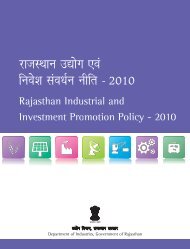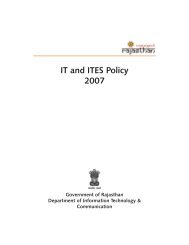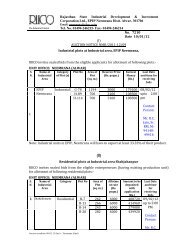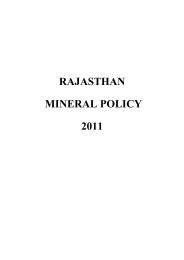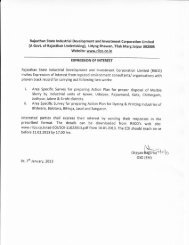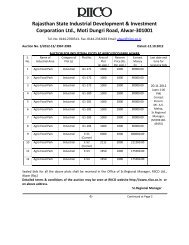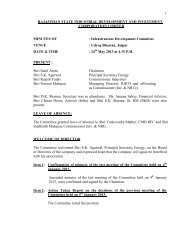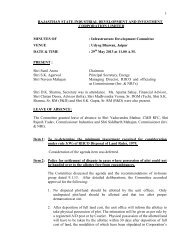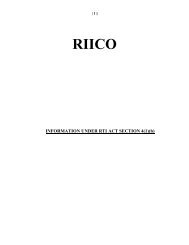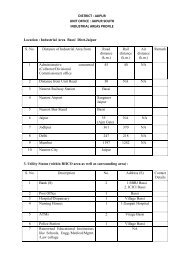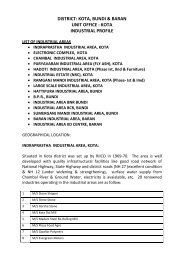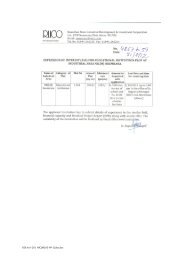Disposal of Land Rules - RIICO
Disposal of Land Rules - RIICO
Disposal of Land Rules - RIICO
You also want an ePaper? Increase the reach of your titles
YUMPU automatically turns print PDFs into web optimized ePapers that Google loves.
12. The permitted facilities in set back areas <strong>of</strong> plots as per Table - 3 may also be allowed in<br />
case <strong>of</strong> all types <strong>of</strong> non industrial plot viz. social infrastructure projects, commercial<br />
plots and group housing plots etc.<br />
13. Parking (Cycle/Scooter/Car) shed in front / side / rear set backs <strong>of</strong> the plot may be<br />
permitted with three sides open. However, the parking shed constructed in front set<br />
back shall have only temporary ro<strong>of</strong> like corrugated sheets etc.<br />
14. The allottees may be allowed facilities <strong>of</strong> porch, staircase, architectural aesthetic<br />
features within 50% <strong>of</strong> the width <strong>of</strong> the set backs or 3 meters whichever is less within<br />
permissible limits only.<br />
15. The permission for construction <strong>of</strong> tube well / open well in allotted plots<br />
(industrial/residential/commercial) may be granted as per the following guidelines:<br />
a. The tube wells / open wells to be installed by entrepreneurs should be at a<br />
prescribed minimum distance <strong>of</strong> 300 meters from the existing wells <strong>of</strong> the<br />
Corporation / PHED, so that it does not interfere with the source <strong>of</strong> Corporation /<br />
PHED.<br />
b. The allottees will use water in the industrial area only and sale <strong>of</strong> water will not be<br />
permitted.<br />
Permission for the construction <strong>of</strong> tube wells / open wells shall be given without<br />
levy <strong>of</strong> any charges.<br />
(Notes inserted and substituted by the Infrastructure Development Committee <strong>of</strong><br />
the Board <strong>of</strong> Directors vide item No. 5 <strong>of</strong> their meeting held on 9th December<br />
1992, item No. 15 dated 21st February 1998, item No. 37 dated 18th November<br />
1998, item No. 21 and 29 dated 13th November 2000, item No. 3 dated 22nd<br />
December 2000, item No. 9 dated 25th January 2001, item No. 20 dated 23rd<br />
September 2002, item16 dated 25.3,2006.)<br />
16. Norms for construction <strong>of</strong> basement in industrial plots:<br />
Norms for construction <strong>of</strong> basement in industrial plots are prescribed as under:<br />
( i ) The basement shall not be used for residential purpose<br />
( ii ) Area & Extent :<br />
a. The basement shall only be constructed within the prescribed set backs on ground<br />
floor.<br />
b. No basement shall be allowed in the permitted facility area <strong>of</strong> the industrial plots.<br />
( iii ) The allottee <strong>of</strong> plot shall be responsible for any dispute / damage due to construction <strong>of</strong><br />
basement, in adjoining properties including neighbour's properties.<br />
( iv ) Basement may be put to the following uses only:<br />
a. Storage <strong>of</strong> industrial or household goods.<br />
b. Strong rooms, cellars, etc.<br />
c. Air-conditioning equipment and other machines used for services and utilities <strong>of</strong> the<br />
building and<br />
d. Parking spaces.<br />
( v ) The basement shall have the following requirements:<br />
a. In every part, basement shall be atleast 2.4m in height from the floor to the underside<br />
<strong>of</strong> the ro<strong>of</strong> slab or ceiling.



