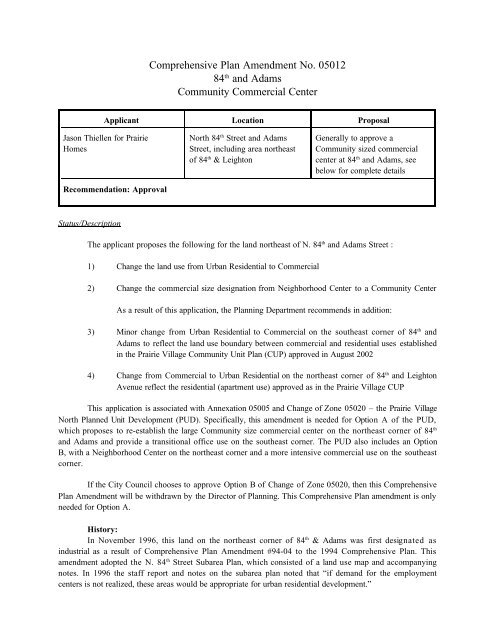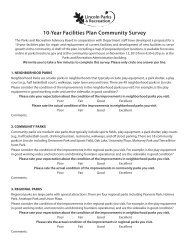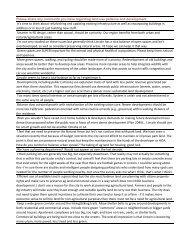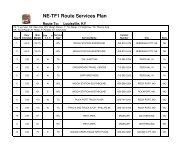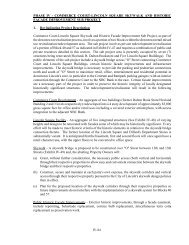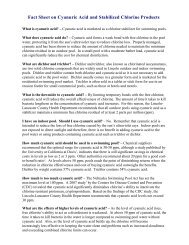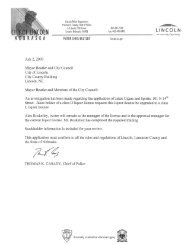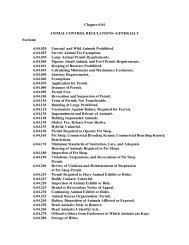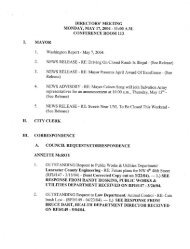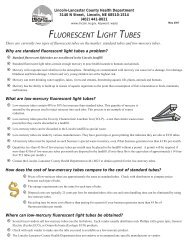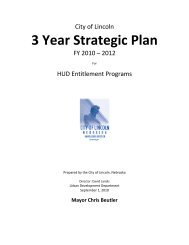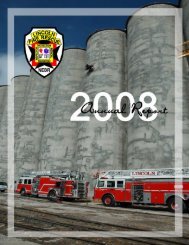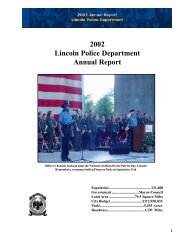Comprehensive Plan Amendment No. 05012 - City of Lincoln ...
Comprehensive Plan Amendment No. 05012 - City of Lincoln ...
Comprehensive Plan Amendment No. 05012 - City of Lincoln ...
You also want an ePaper? Increase the reach of your titles
YUMPU automatically turns print PDFs into web optimized ePapers that Google loves.
<strong>Comprehensive</strong> <strong>Plan</strong> <strong>Amendment</strong> <strong>No</strong>. <strong>05012</strong><br />
84 th and Adams<br />
Community Commercial Center<br />
Applicant Location Proposal<br />
Jason Thiellen for Prairie<br />
Homes<br />
Recommendation: Approval<br />
Status/Description<br />
<strong>No</strong>rth 84 th Street and Adams<br />
Street, including area northeast<br />
<strong>of</strong> 84 th & Leighton<br />
Generally to approve a<br />
Community sized commercial<br />
center at 84 th and Adams, see<br />
below for complete details<br />
The applicant proposes the following for the land northeast <strong>of</strong> N. 84 th and Adams Street :<br />
1) Change the land use from Urban Residential to Commercial<br />
2) Change the commercial size designation from Neighborhood Center to a Community Center<br />
As a result <strong>of</strong> this application, the <strong>Plan</strong>ning Department recommends in addition:<br />
3) Minor change from Urban Residential to Commercial on the southeast corner <strong>of</strong> 84 th and<br />
Adams to reflect the land use boundary between commercial and residential uses established<br />
in the Prairie Village Community Unit <strong>Plan</strong> (CUP) approved in August 2002<br />
4) Change from Commercial to Urban Residential on the northeast corner <strong>of</strong> 84 th and Leighton<br />
Avenue reflect the residential (apartment use) approved as in the Prairie Village CUP<br />
This application is associated with Annexation 05005 and Change <strong>of</strong> Zone 05020 – the Prairie Village<br />
<strong>No</strong>rth <strong>Plan</strong>ned Unit Development (PUD). Specifically, this amendment is needed for Option A <strong>of</strong> the PUD,<br />
which proposes to re-establish the large Community size commercial center on the northeast corner <strong>of</strong> 84 th<br />
and Adams and provide a transitional <strong>of</strong>fice use on the southeast corner. The PUD also includes an Option<br />
B, with a Neighborhood Center on the northeast corner and a more intensive commercial use on the southeast<br />
corner.<br />
If the <strong>City</strong> Council chooses to approve Option B <strong>of</strong> Change <strong>of</strong> Zone 05020, then this <strong>Comprehensive</strong><br />
<strong>Plan</strong> <strong>Amendment</strong> will be withdrawn by the Director <strong>of</strong> <strong>Plan</strong>ning. This <strong>Comprehensive</strong> <strong>Plan</strong> amendment is only<br />
needed for Option A.<br />
History:<br />
In <strong>No</strong>vember 1996, this land on the northeast corner <strong>of</strong> 84 th & Adams was first designated as<br />
industrial as a result <strong>of</strong> <strong>Comprehensive</strong> <strong>Plan</strong> <strong>Amendment</strong> #94-04 to the 1994 <strong>Comprehensive</strong> <strong>Plan</strong>. This<br />
amendment adopted the N. 84 th Street Subarea <strong>Plan</strong>, which consisted <strong>of</strong> a land use map and accompanying<br />
notes. In 1996 the staff report and notes on the subarea plan noted that “if demand for the employment<br />
centers is not realized, these areas would be appropriate for urban residential development.”
<strong>Comprehensive</strong> <strong>Plan</strong> <strong>Amendment</strong> #<strong>05012</strong> Page 2<br />
In May 2002, the newly adopted 2025 <strong>Lincoln</strong>/ Lancaster County <strong>Comprehensive</strong> <strong>Plan</strong> continued to<br />
designate over 250 acres <strong>of</strong> land northeast <strong>of</strong> 84 th and Adams as industrial for a future “Employment Center”<br />
and added the “Community” sized commercial center. This could have potentially permitted development<br />
over 2 million square feet <strong>of</strong> industrial and commercial space on the northeast corner <strong>of</strong> 84 th and Adams<br />
Street, similar to what was approved in 1996. The <strong>Plan</strong> continued to designate a strip <strong>of</strong> commercial use on<br />
the east side <strong>of</strong> 84 th Street from Leighton Avenue to Adams Street.<br />
In August 2002, the <strong>City</strong> Council approved the Prairie Village change <strong>of</strong> zone, special permit and<br />
annexation for the land between Leighton and Adams, east <strong>of</strong> 84 th Street. This plan included an apartment<br />
area on the northeast corner <strong>of</strong> 84 th & Leighton, and a “future commercial site” on the southeast corner <strong>of</strong><br />
84 th and Adams Street. The apartment site was zoned R-3 residential, and the “future commercial” remained<br />
zoned AG Agricultural. The plan also included the existing church site east <strong>of</strong> the commercial area at 87 th and<br />
Adams Street. The land north <strong>of</strong> the church site, across Adams, was designated as industrial in the<br />
<strong>Comprehensive</strong> <strong>Plan</strong> at the time.<br />
In June 2004, the <strong>City</strong> Council and County Board approved <strong>Comprehensive</strong> <strong>Plan</strong> <strong>Amendment</strong> #04012<br />
which eliminated the industrial and Community size commercial center on the northeast corner <strong>of</strong> 84 th and<br />
Adams Street and instead designated the area for urban residential with a smaller Neighborhood size<br />
commercial center.<br />
This application is basically to return the Community size center to the <strong>Plan</strong>, but without the previously<br />
approved industrial uses. It would also remove the strip commercial uses from the northeast corner <strong>of</strong> 84 th<br />
and Leighton and correct the boundary <strong>of</strong> the proposed <strong>of</strong>fice area on the southeast corner <strong>of</strong> 84 th and Adams<br />
Street.<br />
<strong>Comprehensive</strong> <strong>Plan</strong> Implications<br />
The <strong>Comprehensive</strong> <strong>Plan</strong> states:<br />
“Commercial and Industrial Development Strategy<br />
The commercial and industrial development strategy presented below seeks to fulfill two<br />
notable objectives: (1) the approach is designed to provide flexibility to the marketplace in<br />
siting future commercial and industrial locations; while at the same time (2) <strong>of</strong>fering<br />
neighborhoods, present and future home owners, other businesses, and infrastructure<br />
providers with a level <strong>of</strong> predictability as to where such employment concentrations might be<br />
located. Balancing these two objectives in a meaningful way will require diligence, mutual<br />
understanding, and an ongoing planning dialogue. (F 37 -38)<br />
Guiding Principles applying to all forms <strong>of</strong> Commerce Centers are:<br />
Commerce Centers should develop as compact clusters or hubs with appropriate site design<br />
features to accommodate shared parking, ease <strong>of</strong> pedestrian movement, minimize impacts on<br />
adjacent areas, and possess a unique character.<br />
Commerce Centers should generally contain a mix <strong>of</strong> land uses, including residential uses.<br />
Higher density residential uses should be included in and/or adjacent to all commercial<br />
centers. Single use centers are discouraged - for example, <strong>of</strong>fice parks should include a
<strong>Comprehensive</strong> <strong>Plan</strong> <strong>Amendment</strong> #<strong>05012</strong> Page 3<br />
supporting retailing component, while shopping centers should include an applicable amount<br />
<strong>of</strong> <strong>of</strong>fice uses.<br />
Strip commercial development is discouraged. Commerce Centers should not develop in a<br />
linear strip along a roadway nor be completely auto oriented.<br />
Buildings and land uses at the edge <strong>of</strong> the center should be compatible with adjacent<br />
residential uses. Examples <strong>of</strong> compatible land uses include <strong>of</strong>fices or child care centers.<br />
Buildings should be compatible in terms <strong>of</strong> height, building materials and setback. Small<br />
compatible commercial buildings at the edge could include retail or service uses. Buildings<br />
with more intrusive uses should have greater setbacks, screening requirements and be built <strong>of</strong><br />
more compatible materials.<br />
The most intensive commercial uses, such as restaurants, car washes, grocery stores, gasoline/<br />
convenience stores and drive thru facilities should be located nearer to the major street or<br />
roadway and furthest from the residential area. Lighting, dumpsters, loading docks and other<br />
service areas should be shielded from the residential area. (Page F 41)<br />
Community Centers “may vary in size from 300,000 to nearly a million square feet <strong>of</strong><br />
commercial space. Typically, new Community Centers will range from 300,000 to 500,000<br />
square feet.” (Page F 45)<br />
Neighborhood Centers typically range in size from 150,000 to 250,000 square feet <strong>of</strong><br />
commercial space. Existing centers may vary in size from 50,000 to 300,000 square feet. (Page<br />
F 46)<br />
The staff report for the <strong>Comprehensive</strong> <strong>Plan</strong> <strong>Amendment</strong> last year to delete the Community Center<br />
noted that “there are already three Community Centers designated in the <strong>Plan</strong> in this vicinity: 1) 84 th and<br />
Holdrege; 2) 84 th and O Street and 3) 98 th and O Street. The Community Center designation at 84 th and<br />
Adams was not necessary to serve the needs <strong>of</strong> this area, but was instead reflecting that the large<br />
Employment Center may also include some <strong>of</strong>fice and retail use that would be beyond the size <strong>of</strong> a<br />
Neighborhood Center. If the 84 th and Adams Community Center is deleted, a new location for this center<br />
does not need to be found, due to the proximity to three other Community Centers.”<br />
While the Option A proposal does add a Community size center in area that already has a large<br />
c enter only a mile away at 84 th & Holdrege, this proposal is a better plan than the alternative – the Option<br />
B. This proposal, Option A, is more in keeping with the goals <strong>of</strong> the <strong>Comprehensive</strong> <strong>Plan</strong> which encourages<br />
mixed use centers, with higher density residential and more pedestrian orientation. The Option A also provides<br />
a better transitional use on the southeast corner <strong>of</strong> 84 th and Adams to the school site and eliminates the strip<br />
<strong>of</strong> commercial shown on the plan at 84 th & Leighton.<br />
The proposed site plan for Prairie Village <strong>No</strong>rth in Change <strong>of</strong> Zone 05020 includes a mix <strong>of</strong> housing<br />
types and commercial uses and a pedestrian orientation to the overall project and some <strong>of</strong> the commercial<br />
area. It provides for higher density housing immediately adjacent to the commercial area as encouraged in<br />
the <strong>Comprehensive</strong> <strong>Plan</strong>.
<strong>Comprehensive</strong> <strong>Plan</strong> <strong>Amendment</strong> #<strong>05012</strong> Page 4<br />
This proposal does not increase the overall commercial space approved in <strong>Comprehensive</strong> <strong>Plan</strong> when<br />
it was adopted in 2002. At that time, there could have been over 2 million square feet <strong>of</strong> commercial and<br />
industrial space ultimately on the northeast corner and several hundred thousand square feet <strong>of</strong> strip<br />
commercial along 84 th Street from Leighton to Adams.<br />
Conclusion<br />
From 1996 to 2004, the <strong>Comprehensive</strong> <strong>Plan</strong> designated the northeast corner <strong>of</strong> 84 th and Adams for<br />
a major commercial and industrial employment center. This property could have had over 2 million square<br />
feet <strong>of</strong> commercial space. The land was also designated as a Community sized commercial center. Traffic<br />
plans were based on this extensive development. At the landowner’s request, these designation were<br />
eliminated by the <strong>City</strong> Council and County Board in June 2004.<br />
This proposal, Option A, is more in keeping with the goals <strong>of</strong> the <strong>Comprehensive</strong> <strong>Plan</strong> which<br />
encourages mixed use centers, with higher density residential and more pedestrian orientation. The Option<br />
A also provides a better transitional use on the southeast corner <strong>of</strong> 84 th and Adams to the school site and<br />
eliminate the strip <strong>of</strong> commercial shown on the plan at 84 th & Leighton. Finally, it returns the “Community<br />
Center” designation to the northeast corner <strong>of</strong> 84 th and Adams, similar to the designation from 1996 to 2004.<br />
Amend the <strong>Comprehensive</strong> <strong>Plan</strong> as follows:<br />
1. Amend the”<strong>Lincoln</strong>/Lancaster County Land Use <strong>Plan</strong>”, figure on pages F23 and F25, to change the<br />
land use designation from Urban Residential to Commercial on the northeast corner <strong>of</strong> 84 th and<br />
Adams; from Urban Residential to Commercial near the southeast corner <strong>of</strong> 84 th and Adams; and<br />
from Commercial to Urban Residential on the northeast corner <strong>of</strong> 84 th and Leighton Avenue as<br />
shown on the attached plan.<br />
2. Amend the “Existing and Proposed Commerce Centers” on Page F 41 to change the designation <strong>of</strong><br />
the “Unbuilt Approved Center (Site Specific)” from a Neighborhood Center to a Community Center<br />
and reflect locations at <strong>No</strong>rth 84 th and Adams Street.<br />
3. Amend the list <strong>of</strong> proposed locations <strong>of</strong> “Proposed Locations” for future Community Centers on page<br />
F 46 to add a center as follows:<br />
Prepared by<br />
• N. 84 th & Adams Street<br />
Stephen Henrichsen, AICP<br />
<strong>Plan</strong>ning Department, (402) 441-6374: shenrichsen@ci.lincoln.ne.us<br />
Prepared April 4, 2005<br />
F:\FILES\PLANNING\PC\CPA\2025 <strong>Plan</strong>\CPA <strong>05012</strong> 84th and Adams Commercial.ssh.wpd
C<br />
/zack/cpar05/a<strong>05012</strong>.aml<br />
N<br />
C<br />
01 Apr 05 06:30:47 Friday


