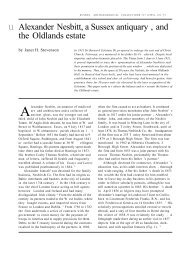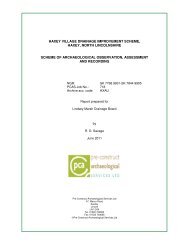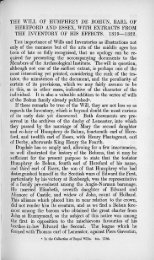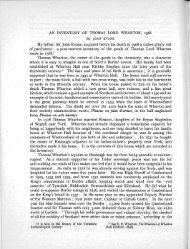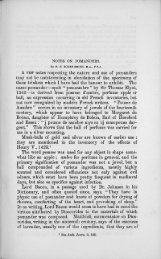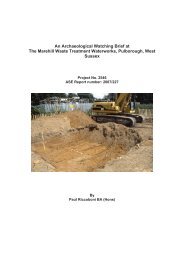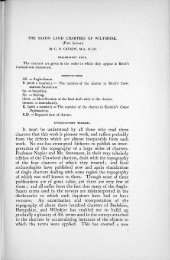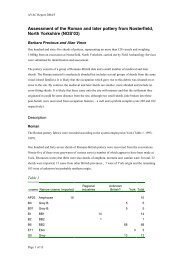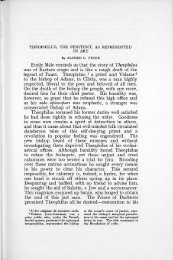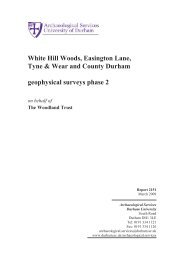The Saxon House: - Archaeology Data Service
The Saxon House: - Archaeology Data Service
The Saxon House: - Archaeology Data Service
Create successful ePaper yourself
Turn your PDF publications into a flip-book with our unique Google optimized e-Paper software.
<strong>The</strong> <strong>Saxon</strong> <strong>House</strong>:<br />
A Review and Some Parallels<br />
By C. A. RALEGH RADFORD<br />
Vice-President of the Society of Antiquaries of London<br />
1. THE HISTORICAL AND ARCHAEOLOGICAL PROBLEM<br />
TH E foundation of a new Society affords a convenient opportunity to survey<br />
the state ofthe main problems in its chosen field. One ofthe most intractable<br />
problems in the whole range ofearly medieval studies concerns the dwellings<br />
of the Anglo-<strong>Saxon</strong>s. It is generally agreed that they were of wood and that no<br />
example survives above ground. Beyond this the student must rely on incidental<br />
references in the literature and on the scanty data provided by excavation.<br />
Neither source is satisfactory and the data do not appear to correspond. Indeed<br />
the layman, reading the conclusions that might legitimately be drawn from each<br />
source, might be pardoned for thinking that they referred to different subjects.<br />
<strong>The</strong> literary sources are principally concerned with the deeds of kings and<br />
chieftains, warriors whose ability to win and hold the allegiance of their followers<br />
depended, in large measure, on their wealth and the splendour of their display.<br />
<strong>The</strong> bards who sang their deeds were lavish in praise and one should not expect<br />
to find sober factual material in such a source. <strong>The</strong> Hall of Heorot, so vividly<br />
pictured in the epic of Beowulf, is seen with the eye of a poet. None the less the<br />
great wooden hall, however gilded and adorned in the verbal picture, must<br />
represent a physical reality, a reality that we may perhaps glimpse in the great<br />
timber barns of the later middle ages. I Heorot does not stand alone; other great<br />
halls are dimly seen in the tales, but these passing shadows add nothing in the<br />
way of precise detail.<br />
Turning to the archaeological data the picture is very different. <strong>The</strong> Suroey<br />
prepared by the Council for British <strong>Archaeology</strong> in 1948 states:<br />
'<strong>The</strong> invaders were for the most part in a culturally primitive condition ...<br />
their habitations were so wretchedlyflimsy-a rectangularscraping in the ground<br />
with wattle walls and thatched roof seems to have been the limit oftheir known<br />
architectural competence--that traces of them have been recognized at only<br />
about a dozen places in the whole country.'<br />
<strong>The</strong> contrast with the literary record is fully recognized by the authors of<br />
the SUTVI!-Y, who remark that:<br />
'It is impossible to imagine a man ofthe type buried in the Taplow barrow<br />
having no more adequate domestic amenities in life than those provided by a<br />
wattled hut of the Sutton Courtenay model' ;<br />
r For a convenient summary see R. H. Hodgkin, A History the _lngla-<strong>Saxon</strong>s (3 cd., Oxford, 1952),<br />
1. '2 18-2 I cf. the tithe barn at Harmondsworth, Middlesex, for type of structure iRoyal Commission on<br />
Monuments, Middlesex (1937), pp. 61-2). See also Rosemary Cramp, 'Beoiculf eua <strong>Archaeology</strong>',<br />
infra. pr. ')7-77, cspcc, pp. 68 ff.
MEDIEVAL ARCHAEOLOGY<br />
and they go on to suggest that there must have been halls like that described in<br />
Beowulf." Leeds's summary of the material available in 1936 was equally depressing<br />
in its view ofthe domestic life ofthe early settlers." In the last years Mr. Hope<br />
Taylor's excavations at Yeavering, Northumberland;' have given substance to the<br />
literary picture and it is now possible to appreciate something ofthe state in which<br />
an Anglo-<strong>Saxon</strong> king could live.<br />
But Yeavering does not solve the basic problem. Are the 'houses' at Sutton<br />
Courtenay and elsewhere-the hovels not unfairly described in the passage just<br />
quoted-really typical of the house of the <strong>Saxon</strong> freeman, the ceorl who formed<br />
the basic class of the laws i" When this question is asked and the evidence<br />
examined, it quickly becomes apparent that the summary rests on a very slight<br />
foundation. It rests almost exclusively on Sutton Courtenay, the evidence ofwhich<br />
seemed to be confirmed by a number ofother discoveries, excavated on a much less<br />
extensive scale."<br />
II. SUTTON COURTENAY RECONSIDERED<br />
<strong>The</strong> <strong>Saxon</strong> settlement at Sutton Courtenay, Berkshire," lies on a gravel<br />
terrace on the south side of the Thames. <strong>The</strong> site had been previously occupied<br />
during the Bronze Age and there was a plentiful scatter of Romano-British<br />
pottery, implying that the area had been cultivated during that period. <strong>The</strong><br />
occupation was noted by chance in the face of a gravel-pit and reported to the<br />
Ashmolean Museum. <strong>The</strong> remains discovered in the course of commercial graveldigging<br />
were intermittently explored by the late E. T. Leeds between 19'21 and<br />
1937· <strong>The</strong> three reports published by Leeds make it clear that each 'house' site<br />
was examined after discovery by the gravel-diggers. Normally the excavation took<br />
place on one or more days, when a part ofthe 'house' had already been destroyed.<br />
<strong>The</strong> published photographs show eleared sites with the spoil piled along their<br />
edges. No attempt was made-in the circumstances no attempt could be madeto<br />
strip a large area down to the surface of the gravel. No consistent plan of<br />
post-holes, if such existed, could have been recovered by the methods used and<br />
therefore no argument e silentio can be entertained. This general deduction is<br />
borne out by the detailed account of the discovery of a part ofsuch a setting. <strong>The</strong><br />
passage may be quoted in full:<br />
'<strong>House</strong> XXII: It was impossible wholly to explore this site before it was<br />
cleared away, and, though here included in the list of houses, it probably<br />
should be designated as a shed, since it had not the usual sunken floor and no<br />
, Council for British <strong>Archaeology</strong>, A Survey and Policy ofField Research, i (1948), 75-8 and I 16-18,<br />
J E. T. Leeds, Early Anglo-<strong>Saxon</strong> Art and <strong>Archaeology</strong> (Oxford, 1936), pp. 20-8.<br />
4 Communicated to the Society of Antiquaries, 1957; cf. Antiquity, XXIII (1949), 211-14, and infra,<br />
p. 71.<br />
5 Cf. Dorothy Whitelock, <strong>The</strong> Beginnings of English Society (Penguin Books, Harmondsworth, 1952),<br />
p. 108; her conclusion is that 'it is hardly legitimate to use this evidence (sc. Sutton Courtenay and analogous<br />
sites) for the standard ofliving of the average churl in Christian times.'<br />
6 G. C. Dunning (Trans. Leicesters. Arch. Soc., XXVIII (1952),55-62) gives a bibliography down to<br />
1952 .<br />
7 Archaeologia, LXXIII (1922-3), 147-92; LXXVI (1926-7),59-80; XCII (1947), 79-94.
MEDIEVAL ARCHAEOLOGY<br />
lowest class of non-servile peasant, as described in late <strong>Saxon</strong> documents."<br />
<strong>The</strong> only site on a comparable scale that has been recorded iri Anglo-<strong>Saxon</strong><br />
England is at St. Neots, Huntingdonshire, where Mr. C. F. Tebbutt planned<br />
eight huts. <strong>The</strong>se date from a later period, beginning apparently in the ninth<br />
or tenth century.II This chronology, indicated by the pottery, is important as it<br />
shows that huts of this type are not confined to the pagan period and cannot be<br />
explained as a primitive type, discarded as soon as growing wealth allowed the<br />
erection of larger houses.<br />
It is probable that some of the parallel sites noted by Leeds in the Oxford<br />
region were also extensive, but the detailed accounts published refer to isolated<br />
buildings, like those at Bourton-on-the-Water, Glouccstershire;" and Harston,<br />
Lciccstershirc."<br />
A comparable agglomeration ofthese sunken huts was found at Ezinga, near<br />
Groningen, in Friesland,':' where the complex was interpreted as intrusive <strong>Saxon</strong><br />
dwellings of c. 600 (layer Ie). On this site, a terp in the coastal marshland, the<br />
distribution of these buildings is again peripheral. <strong>The</strong> possibility of the contemporary<br />
existence of buildings of other types has already been pointed out."<br />
III. WARENDORF: A CONTINENTAL SAXON VILLAGE OF c. 650-800<br />
A convenient and extensive plan of a continental <strong>Saxon</strong> village is that<br />
afforded by the recent excavations 3 km. west of Warendorf on the Ems, near<br />
Munster in Westphalia." <strong>The</strong> settlement lay on the south bank of the river on<br />
a terrace rising some 25 ft. above the valley floor, a location that compares very<br />
closely with that of Sutton Courtenay. <strong>The</strong> objects found show that the site was<br />
occupied in the late seventh and eighth centuries and that it represents part of<br />
the <strong>Saxon</strong> advance inland from the coast, replacing the Frankish culture during<br />
the second half of the seventh century. Its abandonment is to be associated with<br />
the <strong>Saxon</strong> campaigns of Charlemagne and, in particular, the deportations from<br />
the Dreingau recorded in 796. This comparatively short and well-dated occupation<br />
gives a particular importance to the settlement at Warendorf.<br />
<strong>The</strong> excavations covered an area of some IO,OOO square metres and brought<br />
to light a large number of wooden buildings, of which 75 were completely, and<br />
8 more partially, excavated. <strong>The</strong>ir life must have been short, since three or four<br />
successive buildings could in some cases be identified in the same area. Nine types<br />
are listed and illustrated in the report. <strong>The</strong> whole complex forms a village with<br />
dwelling-houses of more than one size, barns, stables and the other auxiliary<br />
ro Archaeologia, LXXIII, 185; for the position of the cot and cot-dweller in the late period see Whitelock,<br />
op. cit. in note 5, p. 101. <strong>The</strong> word does not seem to be attested before the ninth century or, in the<br />
specialized sense here discussed, earlier than the second half of the tenth, but the status may have been in<br />
existence from a much older period.<br />
r r Proc. Cambridges. Antiquar. Soc., XXXIII (1933), 137-51; for dating see ibid., XXXV (1935),<br />
97-105; cf. Victoria County History: Cambridgeshire, I( 1938), 328-30.<br />
" Antiq.]., XII (1932),279-93.<br />
13 Op, cit. in note 6, pp. 49-53.<br />
14 Germania, XX (1936),42.<br />
IS O. Tischler in 35 Bericht der Romisch-Germanische Kommission (195 0 ) , p. 137.<br />
16 Germania, XXXII (1954), 189-213.
MEDIEVAL ARCHAEOLOGY<br />
a complete picture of at least one site that it will be possible to interpret the<br />
fragmentary data afforded by those imperfectly explored.<br />
Since the present article is concerned only with houses, it will be sufficient<br />
5<br />
:5<br />
4<br />
1<br />
40<br />
.30<br />
FIG. 6<br />
Warcndorf, Germany: reconstructions of different types<br />
of <strong>Saxon</strong> buildings<br />
(After Germanic, XXXII, 211)<br />
to consider the principal dwellings at Warendorf. For our purpose the most<br />
important are the large longhouses, of which eleven were uncovered. '<strong>The</strong> plan<br />
of the large buildings', as the excavator states, 'shows a rectangular area, ranging<br />
from 14 to 29 metres long by 4.50 to 7 metres wide, outlined by a double row of
THE SAXON HOUSE 33<br />
posts'. During the occupation of the site, a development in the plan of the<br />
individual houses is to be noted. <strong>The</strong> older buildings show 'a rectangular plan<br />
with straight sides and ends, while in the later levels the long sides are bowed<br />
outwards, to a greater or lesser extent, so that the width in the centre measures<br />
some 60 em. more than at the ends; in house 6 the figure is I'20 m., in house 43<br />
as much as about 2' 50 m.' <strong>The</strong> narrow space between the rows of posts and the<br />
raking setting of those in the outer line show that the inner posts represent the<br />
wall, while the outer row served as supports. In some of these buildings there<br />
were entrances with projecting porches near the centre of the long side and a<br />
hearth towards one end of the central area. 'While these large buildings with<br />
hearth and side porch are certainly dwellings, the others, lacking these features,<br />
must be accepted as agricultural buildings (wirtschajtsgebaude)' (FIG. 5 and FIG. 6,<br />
type I).<br />
<strong>The</strong>re are smaller buildings following the same patterns as the large longhouses.<br />
<strong>The</strong>y vary in length from 4 to I I m. 'In so far as they inelude a hearth<br />
they must be reckoned as dwelling-houses; otherwise as agricultural buildings'<br />
(FIG. 6, type 2).<br />
As has been stated, \Varendorf allows a tentative correlation of the building<br />
types with the structures mentioned in the legal texts. <strong>The</strong> large dwelling must<br />
belong to the freeman and the lesser ones to the serfs. Since the plan shows at least<br />
six large dwelling-houses, most of them, apparently, in use at the same time, it<br />
may be deduced that they were the houses of the ordinary freeman, the social<br />
equivalent of the <strong>Saxon</strong> ceorl.<br />
Similar but less extensive results have been obtained in the excavations of<br />
the Frankish village at Haldern near 'Vesel on the Lower Rhines and at the<br />
Bavarian site of Burgheirri." In both these settlements we also find the association<br />
of large longhouses with smaller buildings and with the tiny 'pit-dwellings' of the<br />
type familiar at Sutton Courtenay. <strong>The</strong> large longhouse appears in more than one<br />
variant form, but its size, its appearance alongside smaller buildings of the same<br />
type, and its association with the 'pit-dwellings' show that we have to do with a<br />
common \Vest-German type of house and that it is the house of the ordinary<br />
freeman. Sociologically this equation overweighs minor differences in the housetypes.<br />
IV. THE CONTINENTAL VILLAGES OF THE COASTAL MARSHES BY TIIE NORTH SEA<br />
A variant type of the large longhouse is found in the artificial mounds<br />
U1l urten and Terpen) , which represent the contemporary settlements on the marshy<br />
shores of the Korth Sea. Tofting, on the estuary of the Eider, in Holstein, may<br />
serve as a typical example;" lying in an old <strong>Saxon</strong> area. <strong>The</strong> normal dwelling<br />
from the second to the fifth century A.D. was an aisled longhouse with two rows<br />
of substantial posts carrying the roof. <strong>The</strong> outer walls were of wattlework, against<br />
which was piled an external mound ofturves or dung. One end of the house, with<br />
,8 Bonner ]ahrb., CXLIX (1949), 104-45.<br />
'9 Germanin, XXIX (1951),139-41.<br />
ao A. Bantelmann, Tofting, cine vorgeschichtliche Wmft all der Eidermundung (Offa Bucher, n.r., 12, 1955).
THE SAXON HOUSE 35<br />
Wilhelmshafen, dated from the eleventh-twelfth centuries and illustrates the<br />
transition from these houses to those of the full middle ages."<br />
<strong>The</strong> economy of these marsh settlements is clearly specialized, but the<br />
occurrence of the same type of house, even though there are differences between<br />
the individual examples, marks these dwellings as those of the basic free class, the<br />
social equivalent of the <strong>Saxon</strong> ceorl.<br />
V. THE MAIN HOUSE TYPE<br />
<strong>The</strong> rectangular hall-houses of Warendorf and the aisled longhouses of the<br />
marsh settlements, like Tofting, represent variant developments of the same<br />
tradition; the exact form adopted will have been determined by the ecology of<br />
the individual settlement and its farming traditions. As social units they fall into<br />
the same class, contrasted on the one hand with the great Celtic farms, represented<br />
by round houses as diverse as the aisled dwelling at Little Woodbury,<br />
Wiltshire," and the crannog in Milton Loch, Kirkcudbrightshirc;" and on the<br />
other by the classically inspired Roman villa. 26 <strong>The</strong>y are a typically West<br />
Germanic expression of the social and cultural needs of a farming community.<br />
It must be assumed that the Anglo-<strong>Saxon</strong> invaders of Britain brought this<br />
tradition with them and that on arrival in England they would have expressed<br />
these needs in a comparable form. This is the importance for English archaeology<br />
of the settlement at Warendorf, which also represents <strong>Saxon</strong> penetration into an<br />
area of rather higher culture, but at a date some two centuries after the landings<br />
in Britain. <strong>The</strong> hypothesis is confirmed by the appearance in Britain of the most<br />
easily recognizable component of the West-Germanic complex, the small 'pitdwelling'<br />
.2 7 In the present context the difference between hall-house and aisled<br />
longhouse and the variants within each of these forms are not important; had this<br />
review extended to Denmark and Norway further variants would have been<br />
recorded without altering the essential picture.<br />
<strong>The</strong>se great rectangular houses have a long ancestry on the continent. <strong>The</strong>y<br />
arc common in the Roman age in the coastlines south and east of the North Sea<br />
and examples have been recorded as early as the late-Hallstatt period."<br />
One further point deserves notice in the present connexion. <strong>The</strong> bowed plan<br />
of the later examples at Warendorf is compared by the excavator with the boatshaped<br />
buildings at Trelleborg." <strong>The</strong>se in turn are related to farms of the earliest<br />
Norse colonial period in both Iceland and Orkney and Shetland. Here again,<br />
introduced into the British Isles by a Germanic people along an entirely different<br />
route, we see the great hall-house established as the normal dwelling type of the<br />
'3 Probleme der Kustenforschung im sudliche Nordseegebiet, III (1942),35; cr. op, cit. in note 15, p. 132.<br />
'4 Proc. Prehist. Soc., VI, 78-92.<br />
'5 Proc. Soc. Antiq. Scot., LXXXVII (1955), 134-52.<br />
,6 <strong>The</strong> basilican house is an exception, representing the romanization of the native type.<br />
'7 'Pit-dwellings' occur on some (e.g. Ezinga), but not all, of the specialized marsh settlements of the<br />
coastland.<br />
,8 An admirable summary of the evidence is provided by O. Tischler, op. cit. in note 15, pp. 124-46.<br />
'9 Germania, XXXII, 204-8.
MEDIEVAL ARCHAEOLOGY<br />
basic free class. J arlshof in Shetland shows that the type was already in existence<br />
in Norse lands in the ninth century.3 D<br />
VI. THE DWELLING HOUSES OF ANGLO-SAXON ENGLAND<br />
In the face of this cumulative evidence it can scarcely be doubted that the<br />
dwelling of the <strong>Saxon</strong> ceorl belonged to the same great family and that we must<br />
look for a rectangular building with an area of some 40-60 ft. by I 2- I 5 feet.<br />
<strong>The</strong>re were doubtless variations in size and in arrangement, corresponding in<br />
part to the type of farming and in part, perhaps, to the racial and political<br />
affinities ofthe different peoples. <strong>The</strong>se differences will be a matter for study, when<br />
examples of the basic type have been located and excavated. More important,<br />
allowance must be made for differences reflecting the various social classes.<br />
<strong>The</strong> highest level of society, the royal palace, is now being elucidated by<br />
1\1r. Hope-Taylor at Yeavering. This is as far as we can go in England. But the<br />
matter may be further illustrated from the Norse area in the far north. On the<br />
Brough of Birsay, in Orkney.>' a series of farms like those at Jarlshof (supra) have<br />
been located and planned. Of two adjacent examples, perhaps the oldest on the<br />
site and dating from the ninth century, the larger measured 56 ft. by a maximum<br />
of 15ft., the long sides having the bowed outline to which reference has previously<br />
been made. On the cliff edge, overlying a typical farm and, in turn, overlaid by a<br />
great centrally-planned dwelling of the mid-eleventh century, was a far larger<br />
longhouse, some 25 ft. wide and over 80 ft. long; the further end has been eroded<br />
by the sea. <strong>The</strong> same larger type has also been identified on the island of Rousay,<br />
where the building is over roo ft. long. <strong>The</strong> site on Rousay is connected with the<br />
twelfth-century saga chieftain, Sigurd ofWestness; it can scarcely be doubted that<br />
the building was his ancestral hall. Similarly the history of Birsay shows that the<br />
eroded hall on the edge of the cliff was the seat of the tenth-century earls of<br />
Orkney, replaced about ro50 by the more elaborately planned dwelling of Earl<br />
Thorfinn the Mighty, <strong>The</strong> difference is not merely one of size. <strong>The</strong> normal farmhouse<br />
in the islands differs from these great halls in its internal arrangement, and<br />
it may be suggested that they were larger in order to accommodate the followers<br />
of the warrior and provide space for the feasting that plays so great a part in the<br />
literary record.<br />
At the other end of the social scale the laws indicate a number of classes,<br />
semi-free or unfree, of lower standing than the ceorl. <strong>The</strong> legal texts, which are<br />
the main source of information, are chiefly concerned with the personal worth of<br />
these classes, which vary from kingdom to kingdom. This is illustrated by the<br />
discovery oflarger and smaller dwelling-houses on the site at Warendorf (p. 33)<br />
and on other sites. This again affords the model which we must assume for <strong>Saxon</strong><br />
England and of which we must look for examples.<br />
VII. THE 'PIT-DWELLINGS'<br />
<strong>The</strong> English evidence alone was sufficient to suggest that some, if not all, of<br />
the 'pit-dwellings' at Sutton Courtenay and elsewhere served specialized functions.<br />
3' J. R. C. Hamilton, Excavations at Torlshof, Shetland (Edinburgh, 1956), pp. 102-9 and 129-30.<br />
3' Ministry of Works: Official Guide (in press). A plan of two of these houses is published in Forntida<br />
Gardar i Island (1943), fig. 138.
THE SAXON HOUSE 37<br />
<strong>The</strong> same conclusion has been reached from the survey and analysis of the more<br />
extensive continental material." <strong>The</strong> evidence need not be repeated in detail;<br />
it will suffice to indicate some ofthe uses for which we can point to evidence from<br />
English sites.<br />
<strong>The</strong> most obvious example of this specialized use is the weaving-shed. Except<br />
that weaving was a woman's task, there is little positive evidence from England<br />
bearing on the conditions under which it was carried out. <strong>The</strong> continental codes<br />
are clearer. <strong>The</strong> Leges Alamannorum lay down fines for the violation ofwomen from<br />
the weaving-shed. 'If anyone sleep for the first time with a maiden from the<br />
weaving-shed let him compound (with her master) for 6 shillings.' This is a<br />
Carolingian text, but the essential features are in the pre-Carolingian laws.P<br />
<strong>The</strong> word translated weaving-shed is genicium, a transparent disguise of the late<br />
Latin gynaecium, explained by Isidore of Seville as a derivation from the Greek<br />
YVVT] , 'because there a group of women comes together to carry out the work of<br />
making cloth' .34 In some codices the word is glossed textrinum, a classical Latin<br />
word for the weaving-shed, which is already used by Cicero. <strong>The</strong> form of the<br />
Alamannic law shows that the maiden or servant-both terms occur-was subject<br />
to a freeman; it further suggests that the women may have slept in the shed. <strong>The</strong><br />
two 'houses' at Sutton Courtenay (nos. XX and W.2) and the hut at Bourton-onthe-Water,<br />
Gloucestershire;" to go no further, fall into place in the picture painted<br />
by these laws."<br />
Other industrial uses are suggested by the curiously shaped hearths and the<br />
slag and scoriae in houses such as no. VI at Sutton Courtenay, while the unused<br />
clay in nos. VII and XXI suggested to the excavator that they had been used<br />
for the manufacture ofthe circular clay loom-weights and pottery respectively.<br />
Guyan in the analysis already referred t0 37 suggests that some of these<br />
'pit-dwellings' were used for cooking and baking, a function which was suggested<br />
for a number of the houses at Sutton Courtenay, though the point was not<br />
considered whether they were specialized buildings for these purposes or whether<br />
the work was carried on alongside the other normal activities of an ordinary<br />
dwelling. <strong>The</strong> former seems the more likely, when we consider the traditional<br />
medieval location of the kitchen outside the main house. At Jarlshof, one of the<br />
oldest Viking farms shows a separate kitchen with oven at one end ofthe building,<br />
away from the main hearth, though in this case under the same roof."<br />
<strong>The</strong> attribution of specialized functions to these 'pit-dwellings' does not<br />
necessarily exclude the possibility that they were sometimes used for residence.<br />
It must be confessed that a critical re-examination of the evidence from Sutton<br />
3' Jahrbuch der schiueirerische Gesellschaft fur Urgeschichte, 1952, pp. 174-97; Bonner Jahrb., CXLIX,<br />
136-41.<br />
33 Mon. Germ. Hist., Leges III, 161, Caput lxxx; ef. Lex secunda, lxxxii and Lantfrid, lxxiv.<br />
34 Isidori Hispalensis Episeopi Originum Liber XV, 6.<br />
35 Antiq.]., XII (1932), 184-7.<br />
3 6 For the sunken character of these weaving-sheds, ef. Plinii Historia naturalis, 19, 9: 'in Germany<br />
they carry out that work in sunken sheds (defossi) or beneath the ground', a passage already cited by Leeds<br />
in this connexion.<br />
37 Sec n. 32.<br />
3 8 Hamilton, op. cit. in note 30, p. 109.
MEDIEVAL ARCHAEOLOGY<br />
Courtenay lends little support to such an hypothesis (p. 29). But there is the more<br />
modern parallel of the cottages at Athelney, Somerset,"? originally suggested by<br />
Leeds, whose proposal to regard the settlement as a series of cots, belonging to the<br />
lowest class of <strong>Saxon</strong> labourer cannot be entirely rejected. As a further parallel<br />
to the long survival of this very humble type of house we may cite the midnineteenth<br />
century record of a Friesian peasant house, published by van Giffen,4°<br />
as an illustration to the huts at Ezinga.<br />
VIII. THE EVIDENCE OF THE CEMETERIES<br />
Late <strong>Saxon</strong> society, as reflected in pre-conquest documents and, above all,<br />
in Domesday Book, shows an elaborate system of classes. We should expect this<br />
to be reflected in their houses, and the continental evidence already cited lends<br />
support to this hypothesis. <strong>The</strong>re is also the evidence of the cemeteries, reaching<br />
back to the fifth century. Describing the arrangement of the Alamannic cemetery<br />
at Holzgerling in Swabia, Veeck writes:<br />
'Beside or near to the richly-furnished grave of the weapon-bearing head<br />
of the family, we usually found a richly-furnished woman's grave, then poorer<br />
graves round about, both ofmen and women, set in small clusters. <strong>The</strong>se are the<br />
burials of his household, beside that of his wife, those of his children, of his<br />
unmarried and widowed sisters and of his servants.':"<br />
This is typical of a number of continental cemeteries that have been carefully<br />
explored;"<br />
<strong>The</strong> social stratification and the cohesion shown in the cemeteries must also<br />
have been reflected in the life ofthe people. For this reason, again, the idea of the<br />
small 'pit-dwellings' as normal houses must be given up, and replaced by the<br />
picture of the wooden longhouse with its ancillary buildings. Only houses on this<br />
scale fit the picture of the Anglo-<strong>Saxon</strong> ceorl, the social equivalent of the continental<br />
freeman that we have been considering, the peasant farmer tilling his hide<br />
(terra unius familiae, the land of one household) of some 120 acres of arable with<br />
pasture and other common rights.<br />
'" Prot. Somerset Archaeol. Soc., LV (1910),175-80.<br />
4 8 .l\/-egend:: en Tiende Jaarverslag van de Vereenlging uoor Terpenondereoek (1926), pp. 25-6, figs, 18- I 9<br />
4' Fundbcrichtc aus Schwaben, n.f. III (1916), 154:-201.<br />
4' F. Fremersdorf, Das frankische Graberfeld Koln-lvliingersdorf (1955), pp. 14-18.





