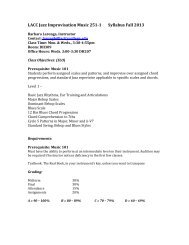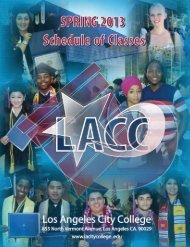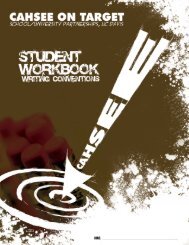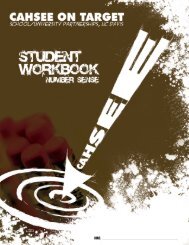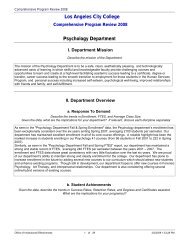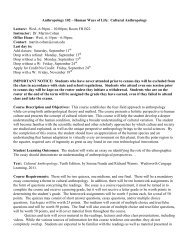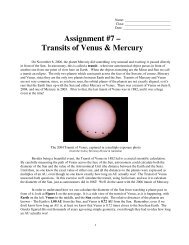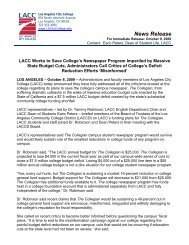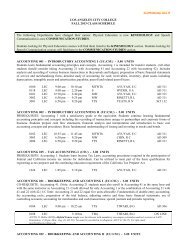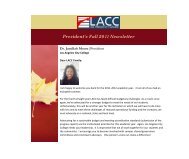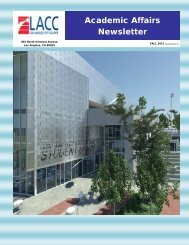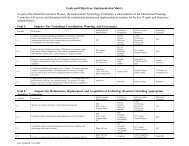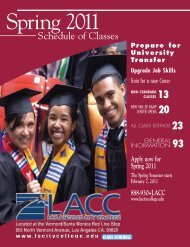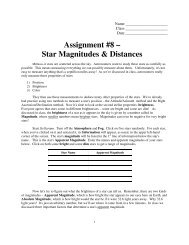2012 Fall Semester (PDF) - Los Angeles City College
2012 Fall Semester (PDF) - Los Angeles City College
2012 Fall Semester (PDF) - Los Angeles City College
Create successful ePaper yourself
Turn your PDF publications into a flip-book with our unique Google optimized e-Paper software.
5009 LEC 6:50 pm - 7:55 pm M W CHIU, W Y DH 117<br />
AND LAB 7:55 pm - 10:00 pm M W CHIU, W Y DH 117<br />
ARCHITECTURE 173 - ARCHITECTURAL DRAWING II (CSU) - 3.00 UNITS<br />
PREREQUISITIE: Architecture 172 with a satisfactory grade or equivalent. Lecture: 1 hour; Drafting: 5 hours. Second level architectural<br />
design and technical drawing methodology. Students design a two-story residence addressing a range of complex contextural and<br />
environmental issues, including passive energy design principles. A complete set of design and technical drawings of the residence will be<br />
produced. Creative, conceptual and analytical skills are developed. Fundamental architectural drawing techniques as well as 3D computer<br />
modeling methods are refined. Critical for students applying for work in the architectural or interior design fields as well as students<br />
interested in pursuing a higher degree in architecture school or related design field. Students will also create a portfolio of their work.<br />
5010 LEC 6:50 pm - 7:55 pm M W CHIU, W Y DH 117<br />
AND LAB 7:55 pm - 10:00 pm M W CHIU, W Y DH 117<br />
ARCHITECTURE 201 - ARCHITECTURAL DESIGN I (UC:CSU) - 3.00 UNITS<br />
Lecture and laboratory: 6 hours. Third level architectural design studio. Students design large and complex projects addressing<br />
significantly broader issues both architecturally and contextually. Complex project programmatic requirements are studied and<br />
organized in architecturally coherent fashion. Drawing, rendering, computer and model making skills are further refined. Students<br />
will examine and analyze the architectural formal and spatial design principles, theories, order and methodologies of significant<br />
architects and incorporate them into student projects. Students will also create a portfolio of their work.<br />
8114 LEC 3:30 pm - 4:00 pm M W CHIU, W Y DH 117<br />
AND LAB 4:00 pm - 6:40 pm M W CHIU, W Y DH 117<br />
ARCHITECTURE 202 - ARCHITECTURAL DESIGN II (UC:CSU) - 3.00 UNITS<br />
PREREQUISITE: Architecture 201 with a satisfactory grade or equivalent. Fourth level architectural design studio. Student<br />
imagination, vision and foresight are nurtured through the conception and development of a high density housing community of the<br />
near future. Issues of urban frabic, quality of neighborhood, support infrastructure, and transportation will be examined and<br />
addressed in the proposed community.<br />
8115 LEC 3:30 pm - 4:00 pm M W CHIU, W Y DH 117<br />
AND LAB 4:00 pm - 6:40 pm M W CHIU, W Y DH 117<br />
ARCHITECTURE 222 - BEGINNING ARCHITECTURAL GRAPHICS (UC:CSU) - 3.00 UNITS<br />
Lecture and laboratory: 6 hours. Students learn architectural drafting and drawing conventions. Students practice standard<br />
techniques to draw plans, elevations, sections, axonometrics, and perspectives as well as non-traditional methods. A variety of media<br />
are explored and utilized to create a range of graphic outcome. The course also covers<br />
3841 LEC 3:30 pm - 4:15 pm T Th CHIU, W Y DH 117<br />
AND LAB 4:15 pm - 6:40 pm T Th CHIU, W Y DH 117<br />
ARCHITECTURE 271 - ARCHITECTURAL DRAWING III (CSU) - 3.00 UNITS<br />
PREREQUISITE: Architecture 173. Third level architectural design and technical drawing methodology. Students design a multiple<br />
story residence on a down slope site addressing a range of complex contextural and environmental issues, including passive energy<br />
design principles. Different building materials such as concrete and metal will be studied and incorporated into the building. A<br />
complete set of design and technical drawings of the residence will be produced.<br />
5011 LEC 6:50 pm - 7:55 pm M W CHIU, W Y DH 117<br />
AND LAB 7:55 pm - 10:00 pm M W CHIU, W Y DH 117<br />
ARCHITECTURE 272 - ARCHITECTURAL DRAWING IV (CSU) - 3.00 UNITS<br />
PREREQUISITE: Architecture 271. Fourth level architectural design and technical drawing methodology. Students design a multi-story<br />
mid density residence which will address a range of complex contextural and environmental issues, passive energy design principles<br />
and code compliance design. Different building materials such as concrete and metal will be studied and incorporated into the<br />
33



