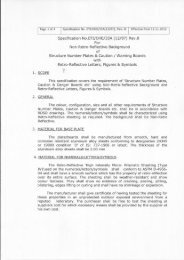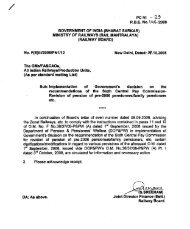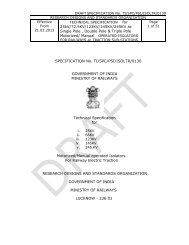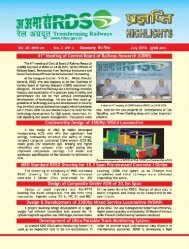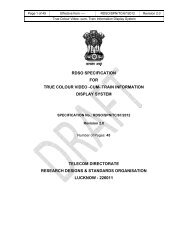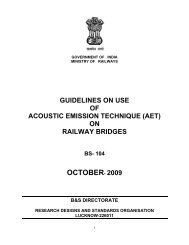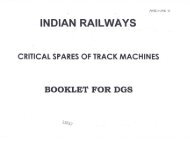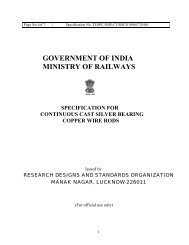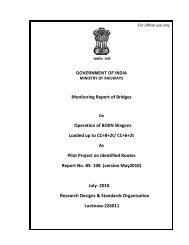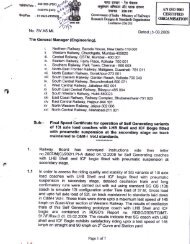index of the reports of the bridge and structures standards committee
index of the reports of the bridge and structures standards committee
index of the reports of the bridge and structures standards committee
You also want an ePaper? Increase the reach of your titles
YUMPU automatically turns print PDFs into web optimized ePapers that Google loves.
INDEX OF THE REPORTS OF THE BRIDGE AND<br />
STRUCTURES STANDARDS COMMITTEE<br />
Twenty-fourth Meeting - March, 1944<br />
217/1 Designs <strong>of</strong> single track through type spans <strong>of</strong> 150ft <strong>and</strong> 300 ft (effective) for BG<br />
ML st<strong>and</strong>ard (File no. EB/ DOW).<br />
218/2 Formula for ‘k’ used in clause 89 <strong>of</strong> <strong>the</strong> Steel Bridge Code <strong>and</strong> in clause 37 <strong>of</strong><br />
<strong>the</strong> steel <strong>structures</strong> Code regarding latticing.<br />
219/3 Over stress in existing mild steel girder spans.<br />
220/4 Reduction in <strong>the</strong> impact factor for spans carrying ballasted track impact allowance<br />
on existing BG <strong>bridge</strong>s reduced for restricted speed as per rule 30 <strong>of</strong> <strong>the</strong> Bridge<br />
Rules maximum possible speed on NG sections with full impact.<br />
221/5 Inclusion in <strong>the</strong> Bridge Rules <strong>of</strong> a formula for calculating impact on tough flooring<br />
or on steel sleeper on <strong>bridge</strong>s.<br />
222/6 Draft welding Code for final printing.<br />
223/7 Design <strong>of</strong> welded rigid frame type foot over <strong>bridge</strong>s.<br />
224/8 Suitable formulae in <strong>the</strong> IRS Steel Bridge <strong>and</strong> steel structure Code for (i) thickness<br />
<strong>of</strong> web plates <strong>and</strong> (ii) stiffener spacing in <strong>the</strong> design <strong>of</strong> plate girders.<br />
225/9 Design <strong>of</strong> 40 ft plate girder span with steel trough sleepers.<br />
226/10 The relief <strong>of</strong> stress in <strong>the</strong> top flanges <strong>of</strong> plate girders with timber decking <strong>and</strong><br />
with various types <strong>of</strong> steel decking<br />
227/11 St<strong>and</strong>ardising RC Ballast walls.<br />
228/12 Rule 17 <strong>of</strong> <strong>the</strong> Bridge Rules regarding wind load <strong>and</strong> o<strong>the</strong>r lateral loads<br />
229/30 Revision <strong>of</strong> clause 10 <strong>of</strong> Steel Bridge Code- alternating stresses.<br />
230/14 Revision <strong>of</strong> clause 45 <strong>of</strong> <strong>the</strong> Steel Bridge Code regarding camber.<br />
231/15 Rule 19 <strong>of</strong> <strong>the</strong> Bridge Rules <strong>and</strong> clauses 40-42 <strong>of</strong> <strong>the</strong> Steel Bridge Code<br />
regarding effects <strong>of</strong> wind pressure <strong>and</strong> lateral <strong>and</strong> portal bracing respectively.<br />
Twenty - fifth Meeting - December, 1944<br />
232/1 Methods <strong>of</strong> an apparatus for soil testing.<br />
233/2 Clause 11 <strong>of</strong> <strong>the</strong> steel structure Code minimum wind pressure to be assumed on<br />
ro<strong>of</strong>s o<strong>the</strong>r than <strong>the</strong> flat ro<strong>of</strong>.<br />
234/3 Revision <strong>of</strong> clause 52 <strong>of</strong> <strong>the</strong> Steel Bridge Code fabrication by welding <strong>of</strong> plate<br />
girders <strong>and</strong> members <strong>of</strong> open web girders<br />
235/4 Clause 52 <strong>of</strong> <strong>the</strong> reinforced concrete Code expression ‘jd’.<br />
236/5 Clause 46 <strong>of</strong> <strong>the</strong> reinforced concrete Code spacing <strong>of</strong> anchorage <strong>of</strong> <strong>the</strong><br />
compression reinforcement.<br />
237/6 Deck type spans fitted with top <strong>and</strong> bottom bracing systems lateral forces to be<br />
resisted by each system.<br />
238/7 Supplement to <strong>the</strong> pier <strong>and</strong> abutment Code regarding butt joints etc.<br />
239/8 Impact factor where welded rail joints are used with closely spaced main girders<br />
<strong>and</strong> when trough flooring is used on widely spaced girders with ordinary rail joints.<br />
240/9 Calculations <strong>and</strong> sketch for 155 ft. Effective span BG ML loading.<br />
Twenty - sixth Meeting - October, 1945<br />
241/1 Placing <strong>the</strong> girders <strong>of</strong> cross timbered spans immediately under <strong>the</strong> rails.<br />
242/2 Alternative designs <strong>of</strong> plate girders utilising (a) riveted mild steel (b) riveted high<br />
tensile steel <strong>and</strong> (c) welded mild steel for new construction (c) drawings <strong>of</strong> 40ft<br />
<strong>and</strong> 60 ft plate girder spans ( a) riveted high tensile steel <strong>and</strong> (b) welded mild steel<br />
types prepared.<br />
243/3 Revised design for (a) a 100 ft. High tensile steel plate girder span with 3/8” web<br />
plate <strong>and</strong> (b) also a design for a 80” high tensile steel plate girder spans with 3/8”<br />
web plate.<br />
244/4 General arrangement <strong>and</strong> details <strong>of</strong> <strong>the</strong> flood lighting towers.<br />
245/5 Modifying clause 22 A(b) <strong>of</strong> <strong>the</strong> Steel Bridge Code- regarding plate girders <strong>of</strong>



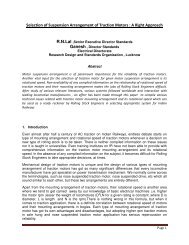
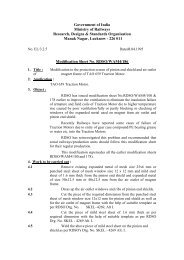
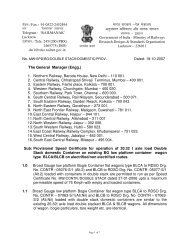
![Hkkjrljdkj] jsy ea= ky; vuql a/ kkuvfHkdYivkSj ekudlax Bu y ... - rdso](https://img.yumpu.com/21978459/1/184x260/hkkjrljdkj-jsy-ea-ky-vuql-a-kkuvfhkdyivksj-ekudlax-bu-y-rdso.jpg?quality=85)
