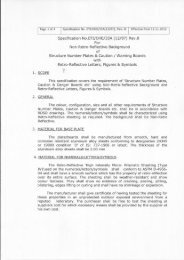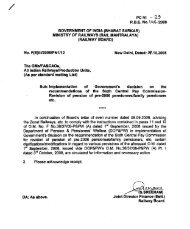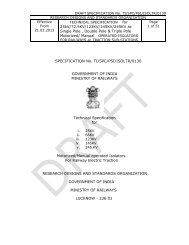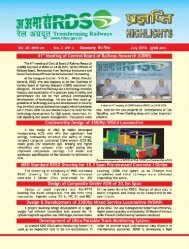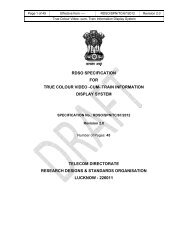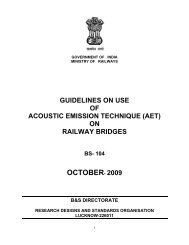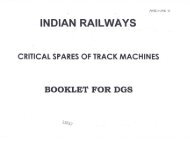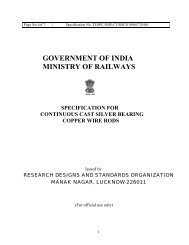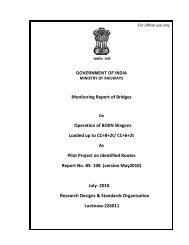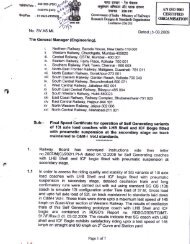index of the reports of the bridge and structures standards committee
index of the reports of the bridge and structures standards committee
index of the reports of the bridge and structures standards committee
You also want an ePaper? Increase the reach of your titles
YUMPU automatically turns print PDFs into web optimized ePapers that Google loves.
INDEX OF THE REPORTS OF THE BRIDGE AND<br />
STRUCTURES STANDARDS COMMITTEE<br />
392 Provision <strong>of</strong> expansion joints in long IRS platform.<br />
393 Longitudinal forces on <strong>the</strong> design <strong>of</strong> sub<strong>structures</strong> for RC slab top opening.<br />
394 Steel <strong>bridge</strong> Code<br />
395 (a) Introduction <strong>of</strong> 22.5 ton axle load bogie wagons impact factor applicable <strong>and</strong><br />
impact factor applicable to single engines on large spans.<br />
396 Indian st<strong>and</strong>ard Code <strong>of</strong> Practice for <strong>the</strong> use <strong>of</strong> structural steel in general<br />
building construction.<br />
397 Clause 19 <strong>of</strong> <strong>the</strong> Bridge Rules, regarding wind <strong>and</strong> o<strong>the</strong>r lateral loads.<br />
398 Design <strong>of</strong> RCC platform shelters.<br />
399 Typical design <strong>of</strong> abutment for 40 ft span.<br />
400 Typical design <strong>of</strong> 30 ft plain concrete arch span.<br />
401 BG ML st<strong>and</strong>ard 250 ft span single track.<br />
402 MG ML st<strong>and</strong>ard 250 ft span double track.<br />
403 Continuous girder over 3 x 60’ spans.<br />
404 Clause 39 (d) <strong>the</strong> Steel Bridge Code regarding batten plates.<br />
Extra-Ordinary Meeting - November, 1957<br />
1 IS Code <strong>of</strong> Practice for <strong>the</strong> use <strong>of</strong> structural steel in general building construction<br />
- adoption in suppression <strong>of</strong> IRS Steel Structures Code.<br />
2 IS Code <strong>of</strong> Practice for structural safety <strong>of</strong> buildings: loading st<strong>and</strong>ards -adoption<br />
<strong>of</strong> .<br />
3 IS Code <strong>of</strong> Practice for design <strong>of</strong> steel <strong>bridge</strong>s carrying rail, road or pedestrian<br />
traffic - adoption <strong>of</strong> .<br />
4 Criteria for design <strong>of</strong> prestressed concrete <strong>bridge</strong>s <strong>and</strong> <strong>structures</strong> .(IRS<br />
Reinforced Concrete Code).<br />
Thirty eighth Meeting - February, 1958<br />
405 Wind tunnel tests on platform shelters.<br />
406 Loading test for <strong>the</strong> design <strong>of</strong> purlins.<br />
407 Back fill for abutments.<br />
408 Steam effect on <strong>bridge</strong> girders to incorporate suitable clauses in <strong>the</strong> Bridge Rules.<br />
409 H<strong>and</strong> book <strong>of</strong> <strong>bridge</strong> <strong>and</strong> structural designs.<br />
410 Conversion <strong>of</strong> clear span distances, pier centers <strong>and</strong> overall lengths into metric<br />
units.<br />
411 Drawings <strong>of</strong> loco sheds.<br />
412 The design by RDSO for BG ML st<strong>and</strong>ard 200 ft span.<br />
413 The design by RDSO for MG ML st<strong>and</strong>ard 200 ft span.<br />
414 Drawings <strong>of</strong> 100 ft span underslung type BG ML st<strong>and</strong>ard.<br />
415 IRS design <strong>of</strong> <strong>bridge</strong> slabs for 12 span with alternative designs.<br />
416 Design <strong>of</strong> steel tank stagings.<br />
417 Painting schedules.<br />
Thirty ninth Meeting - February, 1959<br />
418 Modifications to <strong>the</strong> Steel Bridge Code <strong>and</strong> Bridge Rules.<br />
419 Withdrawal <strong>of</strong> IRS Code <strong>of</strong> Practice for <strong>the</strong> design <strong>of</strong> construction <strong>of</strong><br />
earthquake resistance buildings <strong>and</strong> <strong>structures</strong>.<br />
420 Introduction <strong>of</strong> designed concrete mixes prepared by <strong>the</strong> director Research,<br />
railway testing <strong>and</strong> Research center.<br />
421 Modified design <strong>of</strong> triangulated purlin.<br />
422 Drawings for 20 ft BG ML span <strong>of</strong> reinforced concrete `T’ beams.<br />
423 Design <strong>of</strong> 100 ft span BG ML st<strong>and</strong>ard with welded floor system.<br />
424 Design <strong>of</strong> 150 ft MG ML st<strong>and</strong>ard span.



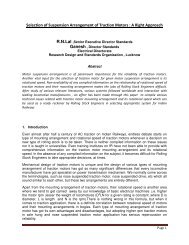
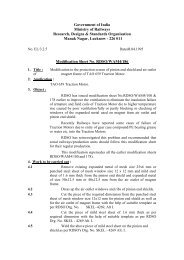
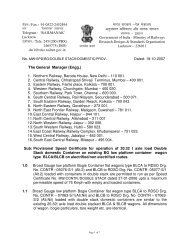
![Hkkjrljdkj] jsy ea= ky; vuql a/ kkuvfHkdYivkSj ekudlax Bu y ... - rdso](https://img.yumpu.com/21978459/1/184x260/hkkjrljdkj-jsy-ea-ky-vuql-a-kkuvfhkdyivksj-ekudlax-bu-y-rdso.jpg?quality=85)
