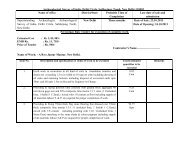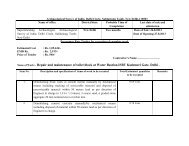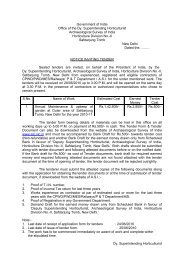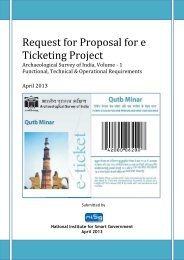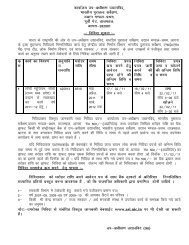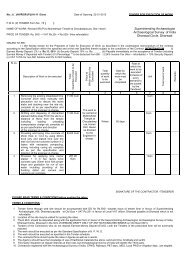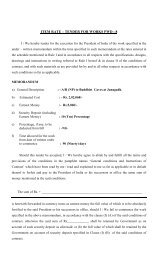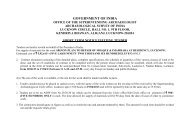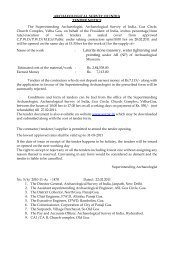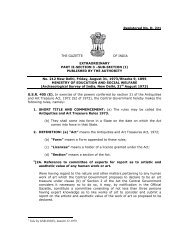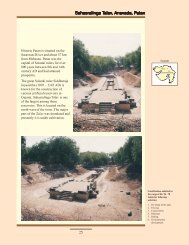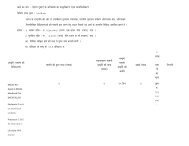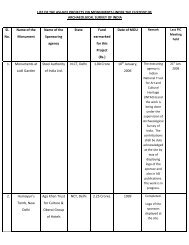Minutes of the 21st meeting - Archaeological Survey of India
Minutes of the 21st meeting - Archaeological Survey of India
Minutes of the 21st meeting - Archaeological Survey of India
You also want an ePaper? Increase the reach of your titles
YUMPU automatically turns print PDFs into web optimized ePapers that Google loves.
<strong>Minutes</strong> <strong>of</strong> <strong>the</strong> 21 st <strong>meeting</strong> <strong>of</strong> <strong>the</strong> Expert Advisory Committee to review <strong>the</strong> cases<br />
for construction/reconstruction/addition/alteration/renovation <strong>of</strong> buildings in <strong>the</strong><br />
prohibited/regulated areas <strong>of</strong> <strong>the</strong> centrally protected monuments held on Friday,<br />
22 nd May, 2009 at 3.00 p.m. in <strong>the</strong> Conference Room, Office <strong>of</strong> <strong>the</strong> Director<br />
General, <strong>Archaeological</strong> <strong>Survey</strong> <strong>of</strong> <strong>India</strong>, Janpath, New Delhi.<br />
In <strong>the</strong> <strong>meeting</strong> following members <strong>of</strong> <strong>the</strong> Committee and <strong>of</strong>ficers from ASI and o<strong>the</strong>r agencies<br />
were present.<br />
1. Pr<strong>of</strong>. Narayani Gupta - Member, EAC<br />
2. Pr<strong>of</strong>. Mohd. Shaheer - Member, EAC<br />
3. Pr<strong>of</strong>. Subir Saha - Member, EAC<br />
4. Shri A.R. Ramanathan - Member, EAC<br />
5. Dr. R.S. Bisht - Member, EAC<br />
6. Shri A.G.K. Menon - Member, EAC<br />
Officers from ASI, DMRC, MSPGCL, Punjab Tourism, Delhi Jal Board, CRCI and DDA<br />
1. Shri Pravin Srivastava, Addl. D.G., ASI<br />
2. Shri K.P. Poonacha, Jt. DG (P), ASI, Janpath, New Delhi.<br />
3. Shri C. Dorje, Director (Monuments)<br />
4. Shri A.K. Sinha, S.A. (M)<br />
5. Shri V. Bakshi, Asstt. Director (M)<br />
6. Shri T.J. Baidya, SA, Kolkata Circle<br />
7. Shri G.S. Narsimhan, SA, Mumbai Circle<br />
8. Shri K. Veerabhadra Rao, SA, Aurangabad Circle<br />
9. Shri S.N. Kesarwani, SA, Chandigarh Circle<br />
10. Shri S.V.P. Halakatti, SA, Bangalore Circle<br />
11. Shri V.K.Swarnkar,Dy. SA, Delhi Circle<br />
12. Shri Jasmer Singh, <strong>Survey</strong>or Officer, Chandigarh Circle<br />
13. Shri A.K. Kaushik, Asstt. Archaeologist,Chandigarh Circle<br />
14. Shri P.G. Naphade, GM(C), MSPGCL Paras<br />
15. Shri R.P. Bhole, Architect, MSPGCL<br />
16. Shri G.M. Tulankar, CGM (C), MSPGCL<br />
17. Shri Surinder Bajaj, Dy. Director,Tourism, Chandigarh<br />
18. Ms. Sonali Roy, Conservation Arch., CRCI<br />
19. Shri Harish Kumar, Punjab Tourism, New Delhi<br />
20. Shri Bhavesh Singh, for Kartik Enterprises, Mumbai<br />
21. Shri S. Ranadive, Sion Fort Project, Mumbai<br />
22. Shri G.M. Joshi, Delhi Jal Board, Delhi.<br />
23. Shri R.M. Raina, DMRC, Metro Bhawan, New Delhi.<br />
24. Shri Prithwish Gupta, STUP Consultants architect for DMRC.<br />
25. Shri R.S. Rana, AO<br />
26. Shri Rajender Prasad, W.A.Gr.I<br />
27. Shri Gopal Singh, LDC<br />
In <strong>the</strong> <strong>meeting</strong> following cases were examined -<br />
1
AGRA CIRCLE<br />
1. Permission for re-construction in <strong>the</strong> prohibited area <strong>of</strong> protected monument in<br />
favour <strong>of</strong> Seth Ratan Lal Entertainment Pvt. Ltd., 1, Prakash Enclave,<br />
Agra.(F.No.24/198/2008-M)<br />
The applicant has appealed to DG, ASI for grant <strong>of</strong> permission for reconstruction<br />
<strong>of</strong> a commercial building at <strong>the</strong> site <strong>of</strong> Cinema Hall, which is not under<br />
operation because <strong>of</strong> its dilapidated condition. The existing building, according to <strong>the</strong><br />
applicant, is about 35 years old and may fall down any time and cause an accident. He<br />
has stated that his request for re-construction was turned down by SA, Agra Circle<br />
since <strong>the</strong> site falls in <strong>the</strong> prohibited area <strong>of</strong> Jhun Jhun-ka- Katora, a protected monument.<br />
He has pleaded that <strong>the</strong> re-constructed building shall not cause any obstruction to<br />
viewing <strong>of</strong> <strong>the</strong> monument. He proposes to re-construct <strong>the</strong> building upto <strong>the</strong> height <strong>of</strong><br />
<strong>the</strong> existing building i.e. 16.73 m.<br />
SA, Agra Circle has informed that many buildings upto <strong>the</strong> height <strong>of</strong> 12 m exist<br />
in close vicinity <strong>of</strong> <strong>the</strong> monument including <strong>the</strong> District & Session Court buildings. A<br />
road with a width <strong>of</strong> about 14 m also exists between <strong>the</strong> monument and <strong>the</strong> site <strong>of</strong> <strong>the</strong><br />
proposed reconstruction. The applicant intends to reconstruct <strong>the</strong> building upto a height<br />
<strong>of</strong> 16.73 m with lower-ground, upper-ground, first and second floors besides <strong>the</strong> mumty<br />
over <strong>the</strong> terrace.<br />
SA, Agra Circle had presented <strong>the</strong> case with <strong>the</strong> help <strong>of</strong> photographs, area map,<br />
site plan and Google Earth image before <strong>the</strong> Committee in its 19 th <strong>meeting</strong>. The<br />
Committee had observed that re-construction <strong>of</strong> <strong>the</strong> building which appeared to be in<br />
good state as per <strong>the</strong> photographs presented, would not be in <strong>the</strong> interest <strong>of</strong> <strong>the</strong><br />
monument. It recommended that <strong>the</strong> request may be rejected by <strong>the</strong> ASI.<br />
The applicant has again appealed for reconsideration <strong>of</strong> his proposal and<br />
contends as under –<br />
i) The property under reference i.e. <strong>the</strong> site <strong>of</strong> existing Cinema Hall<br />
where <strong>the</strong> reconstruction <strong>of</strong> <strong>the</strong> commercial building has been<br />
proposed is located at a distance <strong>of</strong> about 50 m from <strong>the</strong><br />
monument if <strong>the</strong> distance is measured from <strong>the</strong> monument to <strong>the</strong><br />
site <strong>of</strong> <strong>the</strong> proposed commercial building. Reasonably, <strong>the</strong><br />
distance between <strong>the</strong> two should not have been measured from<br />
boundary to boundary but instead from <strong>the</strong> protected area to <strong>the</strong><br />
exact site where <strong>the</strong> construction is proposed since <strong>the</strong> entire plot<br />
is not being used for reconstruction. Only a part <strong>of</strong> <strong>the</strong> plot on<br />
<strong>the</strong> extreme rear is to be used for construction.<br />
ii) There is a 60 feet wide road between <strong>the</strong> boundary wall <strong>of</strong> <strong>the</strong><br />
monument and District & Session Judge Court and his plot.<br />
iii) The monument is located within <strong>the</strong> premises <strong>of</strong> District and<br />
Session Judge Court wherein a huge three-storeyed building,<br />
which has recently been constructed on <strong>the</strong> north <strong>of</strong> <strong>the</strong><br />
monument exist. Ano<strong>the</strong>r building within <strong>the</strong> court premises<br />
exists next to <strong>the</strong> monument on <strong>the</strong> east. On <strong>the</strong> east, west and<br />
south <strong>of</strong> my plot <strong>the</strong>re exist a large number <strong>of</strong> buildings which<br />
may be seen from <strong>the</strong> Google Earth image. These buildings are<br />
3 to 4 storeyed. In fact, <strong>the</strong> entire area around my property is<br />
densely populated.<br />
2
AURANGABAD CIRCLE<br />
iv) I have requested for <strong>the</strong> construction <strong>of</strong> commercial complex<br />
only upto <strong>the</strong> height <strong>of</strong> <strong>the</strong> existing Cinema Hall building and not<br />
even an inch more. Even <strong>the</strong> plinth area <strong>of</strong> <strong>the</strong> proposed building<br />
is also almost <strong>of</strong> <strong>the</strong> same dimension.<br />
v) I am abiding <strong>the</strong> bye-laws <strong>of</strong> <strong>the</strong> Municipal Corporation <strong>of</strong> Agra<br />
as well as <strong>the</strong> Agra Development Authority.<br />
vi) Since <strong>the</strong> existing building is in dilapidated condition as already<br />
informed, <strong>the</strong> same cannot be now used as Cinema Hall keeping<br />
in view <strong>the</strong> safety <strong>of</strong> <strong>the</strong> people. It has to be demolished in any<br />
way since <strong>the</strong> building is about 50 years old and has out lived.<br />
vii) I have enclosed a set <strong>of</strong> photographs along with Google Earth<br />
image which shall explain clearly <strong>the</strong> present status <strong>of</strong> <strong>the</strong><br />
surroundings. I once again reiterate that <strong>the</strong> proposed building at<br />
<strong>the</strong> plot shall in no way cause any obstruction in viewing <strong>the</strong><br />
monument.<br />
Decision<br />
Since SA, Agra Circle could not attend <strong>the</strong> <strong>meeting</strong> and explain <strong>the</strong> matter, <strong>the</strong><br />
case could not be discussed by <strong>the</strong> Committee. It was decided that <strong>the</strong> matter may be<br />
placed before <strong>the</strong> Committee in its next <strong>meeting</strong>.<br />
2. Permission for construction <strong>of</strong> Barrage near Chhatri, Balapur, Dist. Akola.<br />
(F.No.24/125/2008-M)<br />
SA, Aurangabad Circle has forwarded a proposal received from Maharashtra<br />
State Power Generation Company Ltd., Balapur, Distt. Akola for <strong>the</strong> construction <strong>of</strong> a<br />
barrage near Chhatri, a protected monument (distance 180 m). The proposal involves<br />
<strong>the</strong> following components <strong>of</strong> construction –<br />
(i) Construction <strong>of</strong> <strong>the</strong> barrage (height 8.3 m) at a distance <strong>of</strong> 180 m.<br />
(i) Construction <strong>of</strong> retaining wall from barrage upto <strong>the</strong> monument.<br />
(ii) Protection wall around <strong>the</strong> monument.<br />
(iii) Railing around <strong>the</strong> monument<br />
(iv) Concrete lining / pitching from <strong>the</strong> monument upto <strong>the</strong> barrage.<br />
(v) Development <strong>of</strong> <strong>the</strong> area close to <strong>the</strong> monument.<br />
SA, Aurangabad Circle has recommended <strong>the</strong> proposal with <strong>the</strong> following<br />
observations / suggestions:<br />
1. Water will be impounded by constructing <strong>the</strong> barrage.<br />
2. A retaining wall from barrage up to Chhattri and beyond should be<br />
constructed at a distance <strong>of</strong> 10 mtrs. away from <strong>the</strong> monument with a<br />
height equal to <strong>the</strong> bridge and <strong>the</strong> space between retaining wall and <strong>the</strong><br />
bank must be filled and levelled with boulders. A railing must be<br />
provided on <strong>the</strong> retaining wall for <strong>the</strong> safety <strong>of</strong> tourists.<br />
3. The surrounding land <strong>of</strong> <strong>the</strong> Chhattri must be levelled after giving<br />
strength to <strong>the</strong> foundation <strong>of</strong> monument from river side and access<br />
should be provided from west.<br />
4. During <strong>the</strong> digging for foundation <strong>of</strong> <strong>the</strong> barrage, blasting must be<br />
avoided.<br />
5. No o<strong>the</strong>r construction near <strong>the</strong> monument upto a distance <strong>of</strong> 100 mtrs.<br />
from <strong>the</strong> protected limit <strong>of</strong> <strong>the</strong> monument will be allowed.<br />
3
6. The construction work <strong>of</strong> retaining wall & o<strong>the</strong>r beautification works<br />
surrounding <strong>the</strong> monument must be executed under <strong>the</strong> guidance <strong>of</strong><br />
<strong>Archaeological</strong> <strong>Survey</strong> <strong>of</strong> <strong>India</strong>.<br />
On perusal <strong>of</strong> <strong>the</strong> proposal it is observed that no construction is being<br />
undertaken in <strong>the</strong> prohibited area <strong>of</strong> <strong>the</strong> monument. The aspect related to safety <strong>of</strong> <strong>the</strong><br />
monument in case <strong>of</strong> flash floods when <strong>the</strong> water is released from <strong>the</strong> barrage during<br />
heavy rains needs to be taken care <strong>of</strong>. Since SA, Aurangabad Circle did not send <strong>the</strong><br />
required details nor was present to explain <strong>the</strong> proposal to <strong>the</strong> EAC in its <strong>meeting</strong> held<br />
on 8.9.2008, <strong>the</strong> matter was deferred. The Committee had desired that <strong>the</strong> SA should<br />
be asked to submit <strong>the</strong> details for its consideration in its next <strong>meeting</strong>.<br />
SA, Aurangabad has subsequently submitted <strong>the</strong> details <strong>of</strong> <strong>the</strong> proposal.<br />
Maharashtra State Power Generation Company Ltd. has also submitted a report on<br />
archaeological impact assessment done by a Conservation Architect.<br />
SA, Aurangabad Circle made a Power Point presentation on <strong>the</strong> proposal. He<br />
fur<strong>the</strong>r informed that MSPGCL authorities have already carried out substantial amount<br />
<strong>of</strong> work under <strong>the</strong> Project.<br />
Decision<br />
The Committee after detailed deliberations felt that construction <strong>of</strong> <strong>the</strong> barrage<br />
would also be in <strong>the</strong> overall interest <strong>of</strong> <strong>the</strong> monument and local tourism.<br />
The proposal was recommended for clearance subject to <strong>the</strong> following<br />
conditions:<br />
i) The retaining wall for <strong>the</strong> protection <strong>of</strong> <strong>the</strong> monument should be<br />
designed by an expert appointed by ASI at <strong>the</strong> cost <strong>of</strong> <strong>the</strong><br />
Project/MSPGCL. It should be designed as a stepped retaining wall.<br />
ii) The landscape plan submitted by MSPGCL needs to be re-looked. ASI<br />
may send a panel <strong>of</strong> landscape architects to MSPGCL who have<br />
experience <strong>of</strong> landscaping at natural and heritage sites. The Project<br />
authority should select an architect out <strong>of</strong> <strong>the</strong> panel.<br />
iii) The drawings prepared by MSPGCL are sketchy. Proper drawings<br />
should be prepared by <strong>the</strong>m and submitted to ASI.<br />
3. NOC for construction <strong>of</strong> bridges across <strong>the</strong> rivers (i.e. Man & Mahais) in Akola<br />
District near <strong>the</strong> Balapur Fort, Dist. Akola, Maharashtra State)<br />
(F.No.24/173/2008-M)<br />
Maharashtra State Power Grid Company Ltd. has requested <strong>the</strong> ASI for grant <strong>of</strong><br />
permission for <strong>the</strong> construction <strong>of</strong> bridges across <strong>of</strong> <strong>the</strong> rivers Man and Mahis in<br />
District Akola. The sites <strong>of</strong> construction <strong>of</strong> <strong>the</strong> bridges fall in <strong>the</strong> prohibited and<br />
regulated areas <strong>of</strong> Balapur Fort. SA, Aurangabad Circle has examined <strong>the</strong> proposal and<br />
has furnished <strong>the</strong> following details about <strong>the</strong> three bridges -<br />
‐ Bridge No.1 (from Baladevi side to Mosque side) falls within prohibited and<br />
regulated area.<br />
‐ The proposed construction area is located at a distance <strong>of</strong> 95 m from <strong>the</strong> monument<br />
towards <strong>the</strong> south across <strong>the</strong> Man river.<br />
‐ Height- 4.15 m<br />
‐ Length- 104.175 m<br />
4
‐ Width- 6.95 m<br />
‐ Floor wise Area- 724.00 sq.m<br />
• Bridge No.2 (from Gazipura side to Tahasil side) falls within regulated area<br />
• The proposed construction area is located at a distance <strong>of</strong> 185m from <strong>the</strong> monument<br />
towards <strong>the</strong> southwest across <strong>the</strong> Mahish river<br />
• Height- 5.54 m<br />
• Length- 91.76 m<br />
• Width- 7.75 m<br />
• Floor wise Area- 711.00 sq. m<br />
• Bridge No.3 (from Gazipura side to tahasil side) falls within regulated area<br />
• The proposed construction area is located at a distance <strong>of</strong> 295 m from <strong>the</strong><br />
monument towards <strong>the</strong> northwest across <strong>the</strong> Mahish river<br />
‐ Height- 5.43 m<br />
‐ Length- 72.20m<br />
‐ Width- 6.80 m<br />
‐ Floor wise Area- 491.00 sq.m<br />
‐ O<strong>the</strong>r Features-Normal RCC Bridge<br />
• Ground Condition<br />
No structure exists around <strong>the</strong> monument<br />
‐ No structure is located around <strong>the</strong> proposed sites <strong>of</strong> construction<br />
‐ A road connects <strong>the</strong> proposed second bridge, first bridge and <strong>the</strong> monument on <strong>the</strong><br />
eastern side.<br />
This matter came up for consideration <strong>of</strong> <strong>the</strong> Committee in its <strong>meeting</strong> held on<br />
22.1.2009. ASAE <strong>of</strong> <strong>the</strong> Circle made a presentation but <strong>the</strong> Committee did not find it<br />
satisfactory. The Committee had desired that SA, Aurangabad Circle should submit<br />
fresh drawings showing exact location <strong>of</strong> <strong>the</strong> proposed bridges and o<strong>the</strong>r details to<br />
facilitate proper examination by <strong>the</strong> Committee. The decision on <strong>the</strong> subject was<br />
deferred.<br />
SA, Aurangabad explained <strong>the</strong> proposal in detail through a power point<br />
presentation before <strong>the</strong> Committee. The Committee made <strong>the</strong> following observations:<br />
i) The project authorities should have submitted drawings and photographs<br />
<strong>of</strong> all <strong>the</strong> bridges existing as well as proposed to be constructed to<br />
facilitate proper appreciation <strong>of</strong> <strong>the</strong> matter.<br />
ii) A careful approach should have been adopted by <strong>the</strong> project authorities<br />
in taking up <strong>the</strong> bridges construction works in <strong>the</strong> close vicinity <strong>of</strong> <strong>the</strong><br />
monument.<br />
Explaining <strong>the</strong> rationale behind taking up construction <strong>of</strong> <strong>the</strong> three bridges, <strong>the</strong><br />
project authorities stated that with <strong>the</strong> construction <strong>of</strong> <strong>the</strong> barrage at Balapur, <strong>the</strong>re<br />
would be flow <strong>of</strong> water in <strong>the</strong> river through out <strong>the</strong> year and hence construction <strong>of</strong> <strong>the</strong><br />
three bridges would be essential for <strong>the</strong> public convenience.<br />
The Committee desired that ASI may seek <strong>the</strong> following documents from <strong>the</strong><br />
project authorities to examine <strong>the</strong> matter in perspective.<br />
(A) Cultural Impact Assessment report which should be prepared by a<br />
responsible agency like NEERI.<br />
(B) Scale map <strong>of</strong> <strong>the</strong> area covering <strong>the</strong> proposed sites <strong>of</strong> <strong>the</strong> bridges,<br />
habitation, and <strong>the</strong> protected monument since <strong>the</strong> Google Earth images<br />
are inadequate to explain <strong>the</strong> ground conditions.<br />
5
Decision<br />
(C) Master Plan <strong>of</strong> <strong>the</strong> town.<br />
(D) Existing lay out plan <strong>of</strong> <strong>the</strong> town.<br />
The Committee observed that <strong>the</strong> authorities have already taken up <strong>the</strong><br />
construction <strong>of</strong> <strong>the</strong> bridges even without obtaining <strong>the</strong> explicit permission <strong>of</strong> ASI under<br />
<strong>the</strong> AMAS&R Act, 1958. It desired that ASI may take up <strong>the</strong> matter with higher<br />
authorities in <strong>the</strong> Govt. <strong>of</strong> Maharashtra to get <strong>the</strong> ongoing construction activities<br />
stopped forthwith. The construction should be started only after ASI has given<br />
permission for it.<br />
The decision on <strong>the</strong> proposal was deferred.<br />
4. Request for construction <strong>of</strong> Ghat on Zarpat River, near Anchaleshwar Mandir,<br />
Chandrapur – Regarding.(F.No.24/3/2009-M)<br />
SA, Aurangabad Circle has submitted a proposal received from Shri Hans Raj<br />
G. Ahir, Member <strong>of</strong> Parliament, Chandrapur for grant <strong>of</strong> permission for construction <strong>of</strong><br />
Ghats on both <strong>the</strong> banks <strong>of</strong> river Zharpat near Anchaleswar Temple and Gondraja’s<br />
Tomb, both centrally protected monuments. It has been informed that <strong>the</strong> construction<br />
<strong>of</strong> Ghats has been proposed at a distance <strong>of</strong> 50 m from <strong>the</strong> monument. The proposal<br />
involves construction <strong>of</strong> steps on <strong>the</strong> banks <strong>of</strong> <strong>the</strong> river. While <strong>the</strong> Ghat proposed on<br />
<strong>the</strong> right bank is just adjacent to Anchleswar Temple <strong>the</strong> Ghat is along <strong>the</strong> enclosure<br />
wall <strong>of</strong> Gondaraja’s Tomb on <strong>the</strong> left bank. The height <strong>of</strong> <strong>the</strong> Ghat is 2 m, width 41 m<br />
and length 200 m. SA has informed that <strong>the</strong> construction on Ghat is in public interest.<br />
SA has, however, suggested that <strong>the</strong> following conditions may be imposed on to <strong>the</strong><br />
applicant while granting permission –<br />
i) The applicant may be asked not to undertake any o<strong>the</strong>r construction at <strong>the</strong><br />
site.<br />
ii) No blasting shall be done at <strong>the</strong> site.<br />
iii) The beautification <strong>of</strong> <strong>the</strong> surroundings <strong>of</strong> <strong>the</strong> monument shall be undertaken<br />
in consultation with <strong>the</strong> ASI.<br />
SA has recommended <strong>the</strong> proposal.<br />
A power-point presentation was made by SA, Aurangabad Circle on <strong>the</strong><br />
proposal with <strong>the</strong> help <strong>of</strong> photographs and area map. He also informed that <strong>the</strong> Ghats<br />
along <strong>the</strong> river banks are to be constructed in concrete and <strong>the</strong> purpose is bathing in <strong>the</strong><br />
river.<br />
Decision<br />
The Committee, after detailed deliberation, observed that –<br />
a) The Ghats should have been planned in continuity.<br />
b) Planning and design <strong>of</strong> <strong>the</strong> Ghats should have been got prepared with <strong>the</strong><br />
help <strong>of</strong> a conservation architect.<br />
c) Ghats should be redesigned to gel well with <strong>the</strong> protected monument.<br />
d) Fresh drawings for <strong>the</strong> Ghats should be submitted for <strong>the</strong> examination <strong>of</strong> <strong>the</strong><br />
Committee.<br />
6
BHUBANESWAR CIRCLE<br />
The decision on <strong>the</strong> proposal was deferred.<br />
5. Permission for construction activity in Kedareswar Mouza <strong>of</strong> Thana- Choudwar,<br />
Dist.Cuttack, Orissa by OSHB. (F.No.24/148/2008-M)<br />
The site for construction <strong>of</strong> HIG, MIG and LIG houses and underground<br />
reservoir falls in <strong>the</strong> protected area <strong>of</strong> Ancient Site at Choudwar in District Cuttack.<br />
The distance between <strong>the</strong> excavated remains and <strong>the</strong> site <strong>of</strong> construction is about 566<br />
m. SA has not recommended grant <strong>of</strong> approval to <strong>the</strong> proposal.<br />
Decision<br />
Since nei<strong>the</strong>r SA, Bhubaneswar nor his representative attended <strong>the</strong> <strong>meeting</strong>, <strong>the</strong><br />
subject was deferred.<br />
6. Appeal against <strong>the</strong> order <strong>of</strong> <strong>the</strong> ASI, Bhubaneshwar for <strong>the</strong> construction <strong>of</strong><br />
residential building on <strong>the</strong> Plot No.193 & 194, Jagamara, Bhubaneswar.<br />
(F.No.24/171/2008-M)<br />
Decision<br />
A report from SA is awaited.<br />
Since nei<strong>the</strong>r SA, Bhubaneswar Circle nor his representative was present, <strong>the</strong><br />
decision was deferred.<br />
7. Permission for construction <strong>of</strong> commercial and residential building property at<br />
Puri-Orissa near Atharnala Bridge in r/o Shri Prafulla Kumar Mallik and Shri<br />
Pradipta Kumar Mallik. (F.No.24/94/2008-M)<br />
The applicant had appealed to DG, ASI to allow him construction <strong>of</strong> a<br />
commercial-cum-residential building at his plot which falls in <strong>the</strong> prohibited area <strong>of</strong><br />
Atharnala Bridge. It is at a distance <strong>of</strong> 50 m from <strong>the</strong> bridge. His request to<br />
Bhubaneshwar Circle for grant <strong>of</strong> permission had been rejected by <strong>the</strong> SA on<br />
27.5.2008.<br />
SA, Bhubaneshwar Circle in his report had stated that <strong>the</strong>re is no building<br />
adjacent to <strong>the</strong> plot. However, some single storeyed and double storeyed buildings exist<br />
in front <strong>of</strong> <strong>the</strong> plot. The details <strong>of</strong> <strong>the</strong> proposed constructions are as under –<br />
a) Height : 6.7 mtrs. (G+1)<br />
b) Floor wise area : Ground Floor 3632 sq. ft.<br />
First Floor 3632 sq. ft.<br />
The Committee in its <strong>meeting</strong> held on 8.9.2008 had observed that <strong>the</strong> site <strong>of</strong><br />
construction appears to be part a Nalla. It had felt that such natural features are<br />
normally owned by <strong>the</strong> Govt. whereas <strong>the</strong> appellant claims that <strong>the</strong> plot is owned by<br />
him. The Committee noted that in <strong>the</strong> entire depression <strong>of</strong> <strong>the</strong> Nalla <strong>the</strong>re is no<br />
building in existence. It desired that <strong>the</strong> ASI may check up with <strong>the</strong> Revenue<br />
authorities <strong>the</strong> ownership <strong>of</strong> <strong>the</strong> plot. The case was accordingly deferred.<br />
7
SA, Bhubaneswar has since checked with <strong>the</strong> revenue authorities. The Addl.<br />
Sub Collector, Puri has informed him vide his letter dated 6 th November, 2008 that <strong>the</strong><br />
ownership <strong>of</strong> Hal Plot no.4/1559, Khata No. 244(P) measuring an area Ac.200 dec. has<br />
been settled in favour <strong>of</strong> Sri Pradipta Kumar Mallik vide an order in Appeal case<br />
No.325/06 <strong>of</strong> <strong>the</strong> <strong>the</strong>n Settlement Officer, Cuttack. During previous settlement <strong>the</strong><br />
classification <strong>of</strong> <strong>the</strong> land was “Pokhari” and this classification has been converted to<br />
Kisam Gharabari (Head stead). The incorporation <strong>of</strong> <strong>the</strong> term “Gharabari” in <strong>the</strong> record<br />
<strong>of</strong> right is by virtue <strong>of</strong> <strong>the</strong> order dated 6 th July, 2007 passed in Appeal Case<br />
No.325/2006. The Addl. Sub Collector, Puri had also intimated that in <strong>the</strong> larger<br />
interest <strong>of</strong> protecting places <strong>of</strong> antiquity and ancient monuments, <strong>the</strong> implementation <strong>of</strong><br />
<strong>the</strong> order dated 6 th July, 2007 passed in Appeal Case No.325/2006 is likely to be stayed<br />
and invalidated by <strong>the</strong> appropriate judicial authority.<br />
The contents <strong>of</strong> <strong>the</strong> letter <strong>of</strong> Addl. Sub Collector forwarded by SA,<br />
Bhubaneswar Circle were read out before <strong>the</strong> Committee. The Committee<br />
recommended that <strong>the</strong> ASI may reject <strong>the</strong> request <strong>of</strong> <strong>the</strong> applicant since no o<strong>the</strong>r<br />
structure exists between <strong>the</strong> monument and <strong>the</strong> site <strong>of</strong> construction or even in its<br />
vicinity. It also noted that <strong>the</strong> nomenclature <strong>of</strong> <strong>the</strong> land is ‘Gharabari’ whereas <strong>the</strong><br />
applicant wants to raise a commercial-cum-residential building at it. It was felt that <strong>the</strong><br />
proposed construction will disturb <strong>the</strong> ambience <strong>of</strong> <strong>the</strong> monument and hence <strong>the</strong> request<br />
<strong>of</strong> <strong>the</strong> applicant deserves to be rejected. The decision <strong>of</strong> <strong>the</strong> Committee was conveyed<br />
to <strong>the</strong> SA, Bhubaneswar Circle.<br />
The applicant has again appealed to DG, ASI for grant <strong>of</strong> permission for<br />
construction <strong>of</strong> a building at <strong>the</strong> plot with <strong>the</strong> plea that he would construct only a<br />
residential building and not residential-cum-commercial since <strong>the</strong> land is Kisam<br />
Gharbari.<br />
Decision<br />
BANGALORE CIRCLE<br />
Since nei<strong>the</strong>r SA, Bhubaneswar Circle himself nor his representative was<br />
present, <strong>the</strong> matter was deferred.<br />
8. ASI clearance for <strong>the</strong> Metro Rail alignment near Tippu Sultan Palace premises<br />
submitted by <strong>the</strong> Managing Director, Bangalore metro Rail Corporation Ltd.,<br />
Bangalore. (F.No. 24/60/2009-M)<br />
Underground alignment <strong>of</strong> Bangalore Metro Rail is passing close to <strong>the</strong> two<br />
centrally protected monuments namely, Tipu Sultan Palace and Tipu Sultan Fort. The<br />
alignment is 56.9 mtrs away from Tipu Sultan Palace and 37.4 mtrs from Tipu Sultan<br />
Fort. In respect <strong>of</strong> a proposal from M/s Bangalore Metro Rail Corporation Ltd.<br />
(BMRCL) seeking ASI’s clearance for <strong>the</strong> alignment, SA, Bangalore Circle advised for<br />
<strong>the</strong> following:<br />
a) To understand <strong>the</strong> likely impact <strong>of</strong> vibration during underground<br />
tunnelling and o<strong>the</strong>r construction on <strong>the</strong> two monuments when <strong>the</strong> trains<br />
start operating.<br />
b) To undertake GPR survey for identifying archaeological structures along<br />
<strong>the</strong> proposed alignment so that <strong>the</strong>y are excavated out before <strong>the</strong><br />
construction is undertaken.<br />
8
SA, Bangalore Circle informed that BMRCL has got noise and vibration study<br />
done with <strong>the</strong> help <strong>of</strong> National Physical Laboratory (NPL), New Delhi who have done<br />
similar study in respect <strong>of</strong> Delhi Metro. The GPR survey has been done by <strong>the</strong><br />
National Institute <strong>of</strong> Rock Mechanics (NIRM), KGF at <strong>the</strong> behest <strong>of</strong> BMRCL. Their<br />
observations are as under:<br />
• The calculated Metro induced noise and structural vibration at <strong>the</strong><br />
receiver end located 40 mtrs from <strong>the</strong> ground track is well below <strong>the</strong><br />
criteria/standards specified for <strong>the</strong> historical monument.<br />
• Going by <strong>the</strong> trend <strong>of</strong> reflections from <strong>the</strong> sub surface along <strong>the</strong> pr<strong>of</strong>ile<br />
segment, presence <strong>of</strong> any object or site <strong>of</strong> archaeological importance is<br />
ruled out in this stretch.<br />
The Managing Director (BMRCL) made a power point presentation on <strong>the</strong><br />
proposal with <strong>the</strong> help <strong>of</strong> Google Earth Images and drawings and photographs. He<br />
submitted that in view <strong>of</strong> <strong>the</strong> said reports <strong>of</strong> NPL and NIRM, it may be appreciated that<br />
<strong>the</strong> Bangalore Metro is not going to cause any damage to <strong>the</strong> two centrally protected<br />
monuments. Representatives <strong>of</strong> NPIL and NIRM were also present who explained <strong>the</strong>ir<br />
reports to <strong>the</strong> Committee in greater detail.<br />
Decision<br />
After detailed discussion, <strong>the</strong> Committee recommended for grant <strong>of</strong> in principle<br />
clearance to BMRCL for <strong>the</strong> construction <strong>of</strong> <strong>the</strong> underground segment subject to <strong>the</strong><br />
following conditions:<br />
1. The soil pr<strong>of</strong>ile collected by NRIM during <strong>the</strong> course <strong>of</strong> study should be made<br />
available to ASI for reference and record.<br />
2. BMRCL should examine whe<strong>the</strong>r construction <strong>of</strong> a tunnel for <strong>the</strong> alignment<br />
would result in increase <strong>of</strong> water level which would be detrimental to <strong>the</strong><br />
monument.<br />
3. BMRCL should examine <strong>the</strong> recommendation <strong>of</strong> NPL for increasing <strong>the</strong><br />
thickness <strong>of</strong> <strong>the</strong> tunnel so as to rule out any adverse impact on <strong>the</strong> monuments.<br />
4. BMRCL should furnish detailed drawings <strong>of</strong> <strong>the</strong> tunnel to ASI after it has been<br />
finalized.<br />
5. An experienced archaeologist, recommended by SA, Bangalore Circle, should<br />
be engaged by BMRCL to oversee <strong>the</strong> tunnelling operations.<br />
6. Remedies suggested by NPL for <strong>the</strong> safety and security <strong>of</strong> <strong>the</strong> monument must<br />
be examined in detail by BMRCL in conjunction with ASI.<br />
CHANDIGARH CIRCLE<br />
9. Development <strong>of</strong> Omaxe Novelty Multiplex cum Shopping Mall on Mall Road,<br />
Amritsar. (F.No.24/168/2008-M)<br />
M/S Omaxe has appealed to <strong>the</strong> DG, ASI for grant <strong>of</strong> permission to complete<br />
<strong>the</strong> construction <strong>of</strong> <strong>the</strong> commercial complex and to raise <strong>the</strong> height <strong>of</strong> <strong>the</strong> building<br />
upto 29.75 m as per <strong>the</strong> building plans approved by <strong>the</strong> Municipal Corporation <strong>of</strong><br />
Amritsar. The applicants have stated that <strong>the</strong> site <strong>of</strong> construction falls in <strong>the</strong> regulated<br />
area <strong>of</strong> Maharaja Ranjit Singh Summer Palace, Company Bagh Complex at a distance<br />
<strong>of</strong> 127 m. It has been stated that Chandigarh Circle <strong>of</strong> <strong>the</strong> ASI had granted permission<br />
for construction <strong>of</strong> <strong>the</strong> complex on 28.7.2007 upto <strong>the</strong> height <strong>of</strong> 15 m with 2<br />
basements. It has been fur<strong>the</strong>r submitted that while <strong>the</strong> construction work was in<br />
progress i.e. prior to issue <strong>of</strong> NOC by <strong>the</strong> ASI, <strong>the</strong> <strong>of</strong>ficials <strong>of</strong> Chandigarh Circle<br />
9
approached <strong>the</strong>ir Site Office and directed that NOC is required for undertaking<br />
construction since <strong>the</strong> property falls in <strong>the</strong> regulated area. The directions were<br />
immediately complied with. But, Chandigarh Circle gave <strong>the</strong> permission for<br />
construction only upto <strong>the</strong> height <strong>of</strong> 15 m, despite <strong>the</strong> fact that <strong>the</strong>re are many multistoreyed<br />
buildings surrounding <strong>the</strong> applicant’s property well within 100 m <strong>of</strong> <strong>the</strong><br />
boundary wall <strong>of</strong> <strong>the</strong> monument. The applicants have submitted photographs<br />
explaining <strong>the</strong> ground condition impressing upon that <strong>the</strong> construction <strong>of</strong> <strong>the</strong> complex<br />
upto <strong>the</strong> height <strong>of</strong> 29.57 m shall not disturb <strong>the</strong> present sky-line any more.<br />
SA, Chandigarh Circle has informed that <strong>the</strong> applicant has violated <strong>the</strong><br />
licence granted to him and has increased <strong>the</strong> height <strong>of</strong> <strong>the</strong> building to 18 m from <strong>the</strong><br />
ground level with three-storeyed basement whereas permission was granted for<br />
construction upto 15 m and two basements only. He has fur<strong>the</strong>r informed that <strong>the</strong><br />
construction at site had started without obtaining prior permission from <strong>the</strong> ASI. The<br />
applicants approached ASI for grant <strong>of</strong> licence after a show-cause notice was served<br />
upon to <strong>the</strong>m on 14.3.2007. On observing that <strong>the</strong> applicants are raising <strong>the</strong> height <strong>of</strong><br />
<strong>the</strong> building beyond <strong>the</strong> permitted height <strong>the</strong>y were asked to stop <strong>the</strong> work on<br />
29.1.2008 but <strong>the</strong> work continued and no heed was given on <strong>the</strong> direction. SA even<br />
had asked <strong>the</strong> applicants to appear in his <strong>of</strong>fice on or before 30.6.2008 to explain as<br />
to why <strong>the</strong>y have violated <strong>the</strong> conditions, failing which <strong>the</strong> licence issued shall be<br />
cancelled. But again none from <strong>the</strong> applicant’s side responded which ultimately led<br />
to withdrawal <strong>of</strong> <strong>the</strong> licence on 3.7.2008 under intimation to all concerned followed<br />
by a request to DG, ASI to issue demolition order.<br />
SA, Chandigarh Circle made a power-point presentation before <strong>the</strong><br />
Committee on 22.1.2009 and also explained <strong>the</strong> background <strong>of</strong> <strong>the</strong> case with <strong>the</strong> help<br />
<strong>of</strong> a few photographs. The Committee observed that with <strong>the</strong> kind <strong>of</strong> documentation<br />
done by SA, Chandigarh Circle, it is not possible to take a decision on merits <strong>of</strong> <strong>the</strong><br />
case. It <strong>the</strong>refore, recommended that <strong>the</strong> SA, Chandigarh Circle may be asked to<br />
undertake better documentation <strong>of</strong> <strong>the</strong> monument, open spaces, existing buildings,<br />
etc. Besides, an area map showing <strong>the</strong> buildings already existing with <strong>the</strong>ir respective<br />
height should be prepared to explain <strong>the</strong> ground condition. The decision on <strong>the</strong><br />
proposal had accordingly been deferred.<br />
Decision<br />
The matter was again put up before <strong>the</strong> Committee wherein Director General<br />
mentioned that on 10 th June, 2009 he is visiting Amritsar and would like to inspect<br />
<strong>the</strong> area around <strong>the</strong> monument to equip himself with <strong>the</strong> ground conditions.<br />
The decision or <strong>the</strong> appeal was hence deferred.<br />
10. Request for development <strong>of</strong> Bhatinda Fort by Department <strong>of</strong> Tourism, Govt. <strong>of</strong><br />
Punjab. (F.No.24/162/2008-M)<br />
SA, Chandigarh Circle has submitted his comments on <strong>the</strong> proposal for<br />
development <strong>of</strong> Bhatinda Fort on <strong>the</strong> basis <strong>of</strong> his inspection <strong>of</strong> <strong>the</strong> monument to enable<br />
<strong>the</strong> Committee to take a decision <strong>the</strong> proposal submitted by <strong>the</strong> Govt. <strong>of</strong> Punjab. He<br />
has submitted that <strong>the</strong> proposal has following components –<br />
i) Peripheral pathway within Bhatinda Fort<br />
ii) Repairs and conservation <strong>of</strong> central historic pathway inside <strong>the</strong> Fort<br />
iii) The s<strong>of</strong>t landscaping<br />
iv) Visitor amenities like facilitation, interpretation centre inside <strong>the</strong> Fort.<br />
10
DELHI CIRCLE<br />
v) New building intervention temporary and reversible. Under this item<br />
open air <strong>the</strong>atre, <strong>the</strong> pantry shed and multipurpose rooms are proposed<br />
for <strong>the</strong> commercial purposes and sound and light programme.<br />
vi) Structural repairs to <strong>the</strong> gateway complex and adjacent bastions <strong>of</strong><br />
Bhatinda Fort which houses painted chamber.<br />
vii) Functional activities <strong>of</strong> pilgrims related to <strong>the</strong> Gurudwara inside <strong>the</strong><br />
Fort.<br />
viii) Component to encourage, association values under this item providing<br />
<strong>of</strong> signage and murals, lighting, illumination, sound and light<br />
programme.<br />
SA, Chandigarh Circle explained <strong>the</strong> proposal through a power-point<br />
presentation to <strong>the</strong> Committee on 22.1.2009. The Committee desired that <strong>the</strong><br />
Department <strong>of</strong> Tourism, Government <strong>of</strong> Punjab may be requested to make a powerpoint<br />
presentation on <strong>the</strong>ir proposal before <strong>the</strong> Committee in <strong>the</strong> next <strong>meeting</strong>.<br />
Decision<br />
A power-point presentation was made by <strong>the</strong> Conservation Architect engaged<br />
by Punjab Tourism Department on <strong>the</strong> proposal. The Committee felt that <strong>the</strong> proposal<br />
is sketchy and lacks details. It desired that a detailed proposal should have been<br />
submitted by <strong>the</strong> Punjab State Tourism Department. The Committee, however, agreed<br />
to <strong>the</strong> proposals on s<strong>of</strong>t landscaping to be done by <strong>the</strong> Horticulture Branch <strong>of</strong> ASI,<br />
visitors amenities like facilitation centre, toilet blocks and drinking water, structural<br />
repairs to <strong>the</strong> gateway complex and adjacent bastions <strong>of</strong> <strong>the</strong> Fort to be undertaken by<br />
Chandigarh Circle <strong>of</strong> ASI out <strong>of</strong> <strong>the</strong> funds to be made available by <strong>the</strong> Punjab State<br />
Tourism Department. In respect <strong>of</strong> open air <strong>the</strong>atre, pantry shed and multi-purpose<br />
rooms, <strong>the</strong> Committee was <strong>of</strong> <strong>the</strong> opinion that <strong>the</strong> ASI may not agree to permit such<br />
constructions within <strong>the</strong> protected monument.<br />
11. NOC for commercial development on Plot No.8, Jantar Mantar Road in favour <strong>of</strong><br />
Delhi Metro Rail Corporation Ltd. (F.No.24/49/2009-M)<br />
DMRC has approached DG, ASI for grant <strong>of</strong> permission for construction <strong>of</strong> an <strong>of</strong>fice<br />
building on Plot No.8 near Patel Chowk Underground Metro Station and tunnel. It has been<br />
informed that <strong>the</strong> <strong>of</strong>fice building is an important component <strong>of</strong> DMRC’s Property<br />
Development Programme.<br />
The proposal is for construction <strong>of</strong> a commercial building with a maximum height <strong>of</strong><br />
50 m along with 9.65 m deep basement. The nearest point <strong>of</strong> <strong>the</strong> plot line is 160m away from<br />
<strong>the</strong> protected limit <strong>of</strong> Jantar Mantar and <strong>the</strong> actual site <strong>of</strong> proposed construction is located in<br />
<strong>the</strong> second regulated area i.e. beyond 200mts. from <strong>the</strong> protected limit. Since Superintending<br />
Archaeologist is not empowered to issue permission for <strong>the</strong> construction <strong>of</strong> building beyond<br />
50 m height in <strong>the</strong> 2 nd regulated area, <strong>the</strong> proposal has been forwarded to <strong>the</strong> Director General<br />
for consideration.<br />
SA, Delhi Circle has furnished following details explaining <strong>the</strong> ground conditions –<br />
North Road<br />
South Ansal residential complex with 15m height<br />
11
East Jantar Mantar Road and building with 12.50m height<br />
West Lane and Jeevan Vihar Bldg. with 20m height<br />
(approx.)<br />
He has fur<strong>the</strong>r informed that <strong>the</strong> comments <strong>of</strong> Director, Nehru Planetarium was sought<br />
on <strong>the</strong> proposal since <strong>the</strong> monument under consideration is an astronomical observatory. The<br />
Director has stated that <strong>the</strong> location under consideration, is at an Azimuth <strong>of</strong> about 200 degrees<br />
relative to <strong>the</strong> sou<strong>the</strong>rn Ram Yantra (which would be <strong>the</strong> worst effected) and would be at an<br />
altitude <strong>of</strong> about 11 degrees as viewed from inside <strong>the</strong> sou<strong>the</strong>rn Ram Yantra. In its maximum<br />
southward swing, <strong>the</strong> Sun is not present at this range <strong>of</strong> Altitude and Azimuth and its visibility<br />
will not be affected by <strong>the</strong> proposed building, from <strong>the</strong> observatory. In its maximum southward<br />
swing, <strong>the</strong> Moon is placed just a little above <strong>the</strong> region <strong>of</strong> <strong>the</strong> sky that would however, be<br />
obstructed by <strong>the</strong> proposed building.<br />
Decision<br />
The Committee opined that DMRC may approach <strong>the</strong> Director, Nehru Planetarium to<br />
get a detailed study conducted on after construction effects on Jantar Mantar, if ASI agrees to<br />
allow construction <strong>of</strong> 50 m high huge construction in <strong>the</strong> second 100 m <strong>of</strong> <strong>the</strong> regulated area <strong>of</strong><br />
Jantar Mantar. The decision on <strong>the</strong> appeal made was deferred.<br />
12. Issue <strong>of</strong> NOC for <strong>the</strong> Development <strong>of</strong> work at Satpullah Lake Complex submitted<br />
by Executive Engineer, South Eastern Division-5, DDA, Sarita Vihar, New<br />
Delhi.(F.No.24/62/2009-M)<br />
The SA, Delhi Circle has informed that <strong>the</strong> Executive Engineer, DDA has requested<br />
him to defer <strong>the</strong> matter for <strong>the</strong> next <strong>meeting</strong> because it will take about 7 days to fur<strong>the</strong>r comply<br />
with <strong>the</strong> requisite information.<br />
Decision<br />
Since none from DDA was present to give power-point presentation, <strong>the</strong> matter was not<br />
discussed in <strong>the</strong> <strong>meeting</strong>.<br />
KOLKATA CIRCLE<br />
13. Request <strong>of</strong> Shri Ramakanta Chakrabarty, The Asicatic Society, 1, Park Street,<br />
Kolkata- 16 for construction <strong>of</strong> Additional floors in <strong>the</strong> new Building <strong>of</strong> <strong>the</strong><br />
Asictic Society. (F.No.24/44/2009-M)<br />
The matter had been placed before <strong>the</strong> Committee in its <strong>meeting</strong> held on 01.11.2007.<br />
The proposal was discussed and it was found that <strong>the</strong> Asiatic Society authorities desire to<br />
construct additional floors at <strong>the</strong> new Asiatic Society building to create more working space.<br />
The building where floors are to be added is located within <strong>the</strong> premises <strong>of</strong> Asiatic Society but<br />
falls within <strong>the</strong> prohibited area <strong>of</strong> <strong>the</strong> centrally protected Old Asiatic Society building. It was,<br />
however, noted by <strong>the</strong> Committee that <strong>the</strong> proposal is not limited to adding floors but also<br />
involves alteration in <strong>the</strong> exterior facade <strong>of</strong> <strong>the</strong> building. The Committee observed that <strong>the</strong><br />
elevation drawing <strong>of</strong> <strong>the</strong> proposed construction does not tally with <strong>the</strong> existing design <strong>of</strong> <strong>the</strong><br />
existing building. The Committee had desired that <strong>the</strong> Asiatic Society authorities should be<br />
asked to clarify <strong>the</strong> position and resubmit <strong>the</strong> facts in <strong>the</strong> next <strong>meeting</strong>.<br />
The Secretary, Asiatic Society along with his colleagues later presented <strong>the</strong> case before<br />
<strong>the</strong> Committee and explained <strong>the</strong> details. The Committee was <strong>of</strong> <strong>the</strong> view that <strong>the</strong> Asiatic<br />
Society should incorporate <strong>the</strong> basic elements <strong>of</strong> <strong>the</strong> exterior facade <strong>of</strong> <strong>the</strong> old Asiatic Society<br />
12
Building while adding floors to <strong>the</strong> building. It was desired that <strong>the</strong> Asiatic Society may<br />
submit a fresh set <strong>of</strong> elevation drawings to <strong>the</strong> ASI incorporating <strong>the</strong> suggestions <strong>of</strong> <strong>the</strong><br />
Committee, for clearance. The Committee had recommended for grant <strong>of</strong> permission for<br />
construction <strong>of</strong> additional floors in <strong>the</strong> new building, in principle, considering that <strong>the</strong> Asiatic<br />
Society really needs additional space.<br />
Director General, Town Planning Department <strong>of</strong> Government <strong>of</strong> West Bengal and<br />
Admn. Officer, Asiatic Society gave a power-point presentation on <strong>the</strong> façade design <strong>of</strong> <strong>the</strong><br />
new building <strong>of</strong> Asiatic Society for which permission, in principle, had already been given by<br />
ASI as per <strong>the</strong> recommendations <strong>of</strong> Committee.<br />
Decision<br />
The Committee after having detailed discussions on <strong>the</strong> façade design observed that <strong>the</strong><br />
Kolkata Municipal Corporation had approved <strong>the</strong> plan for <strong>the</strong> building comprising <strong>of</strong> six<br />
storeys much prior to <strong>the</strong> protection <strong>of</strong> Old Asiatic Society Building by ASI but <strong>the</strong> Asiatic<br />
Society could not take up <strong>the</strong> construction due to some reason or <strong>the</strong> o<strong>the</strong>r. The Committee<br />
finally recommended that <strong>the</strong> existing façade design may be retained and <strong>the</strong> same be<br />
replicated while undertaking construction for additional floors as per <strong>the</strong> approval already<br />
granted by ASI. It however, desired that all unauthorized constructions within <strong>the</strong> Asiatic<br />
Society premises must be removed by <strong>the</strong> Management.<br />
MUMBAI CIRCLE<br />
14. Request for development <strong>of</strong> Siva Temple, Ambernath, Distt. Thane submitted by<br />
Dy. Engineer, PW sub-division, Ulhasnagar, Maharashtra. (F.No.24/161/2008-M)<br />
The proposal is for undertaking development at Siva Temple premises, Ambarnath,<br />
Distt. Thane, Maharashtra submitted by Dy. Engineer, PW Sub-Division, Ullashnagar. The<br />
proposal relates to –<br />
(i) Reconstruction <strong>of</strong> shop.<br />
(ii) Construction <strong>of</strong> bridge.<br />
(iii) Construction <strong>of</strong> budging.<br />
The Government <strong>of</strong> Maharashtra, considering <strong>the</strong> existing condition and large number<br />
<strong>of</strong> visitors coming to <strong>the</strong> temple for <strong>of</strong>fering worship on festival days including Sivaratri has<br />
proposed certain developmental activities in <strong>the</strong> prohibited area <strong>of</strong> <strong>the</strong> Siva temple, which is<br />
also a protected monument. The proposal includes providing <strong>of</strong> basic tourist facilities.<br />
Decision<br />
The proposal could not be discussed by <strong>the</strong> Committee due to paucity <strong>of</strong> time.<br />
15. Request for proposed redevelopment <strong>of</strong> <strong>the</strong> Existing chawl building on plot bearing<br />
CTS No.1331, 1331/1 to 1331/13 <strong>of</strong> Village Eksar, Borivali (West), Mumbai<br />
(F.No.24/187/2008-M)<br />
M/s Kartik Enterprises, had made an appeal to DG, ASI for permission to undertake<br />
construction <strong>of</strong> residential/commercial building at <strong>the</strong> site. As per <strong>the</strong> existing guidelines,<br />
Mumbai Circle had issued <strong>the</strong> license for construction with 15 m height from <strong>the</strong> ground/road<br />
level. Now <strong>the</strong> applicant has approached for relaxation in height and has requested for an<br />
additional height <strong>of</strong> 15.21 m and has accordingly submitted <strong>the</strong> building plans with a total<br />
height <strong>of</strong> 30.21 m excluding <strong>the</strong> over head tank & lift machine room. The proposed<br />
13
construction site is at a distance <strong>of</strong> 176 m from <strong>the</strong> Mandapeswar Caves. The proposal thus<br />
comes in 1st regulated area where a height <strong>of</strong> 15 m can be permitted as per <strong>the</strong> guidelines. He<br />
has fur<strong>the</strong>r informed that <strong>the</strong> Committee had cleared almost a similar proposal <strong>of</strong> M/s Tirupati<br />
Developers in this area for construction upto <strong>the</strong> height <strong>of</strong> 24 m.<br />
SA, Mumbai Circle had given a power-point presentation on <strong>the</strong> proposal on 22.1.2009<br />
before <strong>the</strong> Expert Advisory Committee. The Committee had observed that <strong>the</strong> presentation<br />
does not contain <strong>the</strong> details <strong>of</strong> <strong>the</strong> buildings which fall in alignment between <strong>the</strong> site <strong>of</strong><br />
construction and <strong>the</strong> monument. It was felt that <strong>the</strong> details in respect <strong>of</strong> height <strong>of</strong> <strong>the</strong> existing<br />
buildings should be furnished to <strong>the</strong> Committee for perusal. The decision on <strong>the</strong> proposal was<br />
deferred.<br />
SA, Mumbai Circle again made a power-point presentation on <strong>the</strong> proposal before <strong>the</strong><br />
Committee.<br />
Decision<br />
The Committee was <strong>of</strong> <strong>the</strong> view that ro<strong>of</strong> line <strong>of</strong> <strong>the</strong> Church, which is <strong>the</strong> tallest<br />
building could be <strong>the</strong> ultimate cut-<strong>of</strong>f line for <strong>the</strong> building proposed to be constructed and<br />
<strong>the</strong>refore, it was desired that SA, Mumbai Circle may himself verify <strong>the</strong> height <strong>of</strong> <strong>the</strong> ro<strong>of</strong> line<br />
<strong>of</strong> <strong>the</strong> Church building and report to <strong>the</strong> Committee in its next <strong>meeting</strong> for a decision in <strong>the</strong><br />
matter. The Committee also observed that in regard to difference in contour <strong>of</strong> <strong>the</strong> area, <strong>the</strong><br />
applicant should submit a survey plan <strong>of</strong> <strong>the</strong> area between <strong>the</strong> monument and <strong>the</strong> site <strong>of</strong><br />
proposed construction mapping all <strong>the</strong> existing features for perusal.<br />
The decision on <strong>the</strong> request <strong>of</strong> <strong>the</strong> applicant was deferred.<br />
16. NOC proposals for height relaxation for construction <strong>of</strong> buildings in <strong>the</strong> regulated<br />
area <strong>of</strong> Jogeshwari Caves, Mumbai.<br />
i) CTS No.157, Majas, Andheri, R.R. Thakur Marg, Jogeshwari (East), Mumbai in<br />
respect <strong>of</strong> M/S Shekhar Arolkar & Associates, Mumbai at a distance <strong>of</strong> 156 m from <strong>the</strong><br />
protected limit <strong>of</strong> Jogeshwari Caves i.e. first 100 m <strong>of</strong> <strong>the</strong> regulated<br />
area.(F.No.24/19/2008-M)<br />
ii) CTS Nos.157, 157/1 to 55, 158, 158/1 to 33 & 192 (Part), Majas, Jogeshwari (East),<br />
Mumbai in respect <strong>of</strong> M/S Raj Developers, Mumbai at a distance <strong>of</strong> 102 m from <strong>the</strong><br />
protected limits <strong>of</strong> Jogeshwari Caves i.e. first 100 m <strong>of</strong> <strong>the</strong> regulated area.<br />
(F..No.24/18/2008-M)<br />
iii) CTS No.153 (part), Majas, Jogeshwari (East), Mumbai in respect <strong>of</strong> M/S Shreeya<br />
Services Pvt. Ltd., Mumbai at a distance <strong>of</strong> 176 m from <strong>the</strong> protected limit <strong>of</strong> Jogeshwari<br />
Caves i.e. first 100 m <strong>of</strong> regulated area. (F.No.24/16/2008-M)<br />
iv) Plot No.365 in Village Majas (Pt.III), Jogeshwari (East), Mumbai in respect <strong>of</strong><br />
Shreeya Services Pvt. Ltd., Mumbai at a distance <strong>of</strong> 180 m and 190 m from <strong>the</strong> protected<br />
limit <strong>of</strong> Jogeshwari Caves i.e. first 100 m <strong>of</strong> regulated area.(F.No.24/17/2008-M)<br />
v) CTS Nos.192 A, 192 B, 288 part, 290, 317, 318, 318/26, 318/27 <strong>of</strong> village Majas at<br />
Jogeshwari (E), Mumbai by M/S Raj Realtors Builders & Developers. (F. No.24/60/2008-<br />
M)<br />
SA, Mumbai Circle had made presentations on all <strong>the</strong> above proposals before <strong>the</strong><br />
Committee with <strong>the</strong> help <strong>of</strong> area map, drawings and photographs explaining <strong>the</strong> ground<br />
conditions. The applicants have requested <strong>the</strong> DG, ASI to relax <strong>the</strong> height restriction <strong>of</strong> 15m<br />
in <strong>the</strong> first 100m and 30m in <strong>the</strong> second 100m <strong>of</strong> <strong>the</strong> regulated area as imposed by <strong>the</strong> SA,<br />
Mumbai Circle keeping in view <strong>the</strong> Guidelines.<br />
14
The Committee advised that since a large part <strong>of</strong> <strong>the</strong> area around Jogeshwari Caves is<br />
to be redeveloped, and several slums are to be rehabilitated, <strong>the</strong> ASI may request <strong>the</strong> BMC /<br />
MMRDA to prepare a Comprehensive Development Plan limiting <strong>the</strong> maximum height for <strong>the</strong><br />
buildings to be constructed in <strong>the</strong> first 100m and second 100m <strong>of</strong> <strong>the</strong> regulated area <strong>of</strong><br />
Jogeshwari Caves. While preparing this plan, BMC / MMRDA may keep in mind <strong>the</strong> interest<br />
<strong>of</strong> <strong>the</strong> monument. The Committee had felt that <strong>the</strong> decision on all <strong>the</strong> above proposals may be<br />
deferred by ASI till BMC / MMRDA prepares <strong>the</strong> Comprehensive Development Plan and<br />
present it to ASI for approval by <strong>the</strong> Expert Advisory Committee.<br />
It is stated that MMRDA/BMC authorities had been requested to prepare<br />
comprehensive development plan accordingly. SA, Mumbai Circle has informed that BMC<br />
authorities have stated that <strong>the</strong>y do not have any plans for <strong>the</strong> Jogeswari Caves and <strong>the</strong> ASI<br />
may prepare <strong>the</strong> development plan restricting <strong>the</strong> height <strong>of</strong> <strong>the</strong> buildings to be constructed in<br />
<strong>the</strong> first and second regulated area <strong>of</strong> <strong>the</strong> monument. But, no letter to this effect has been<br />
received by <strong>the</strong> Directorate General. SA, Mumbai Circle was requested in <strong>the</strong> 19 th <strong>meeting</strong> <strong>of</strong><br />
<strong>the</strong> Expert Advisory Committee to obtain a copy <strong>of</strong> <strong>the</strong> letter from BMC and send <strong>the</strong> same to<br />
<strong>the</strong> DG, ASI to take a view in <strong>the</strong> matter.<br />
Decision<br />
The matter could not be discussed by <strong>the</strong> Committee due to paucity <strong>of</strong> time.<br />
17. Request <strong>of</strong> Dy.Suptdg. <strong>of</strong> Gardens (City), Brihanmumbai Mahanagar Palika,<br />
Mumbai for landscaping and beautification <strong>of</strong> ‘Pandit Jawaharlal Nehru Udyan<br />
situated in Sion Fort, Sion a centrally protected Monument – reg.<br />
(F.No.24/48a/2009-M)<br />
A proposal has been received from <strong>the</strong> Deputy Superintendent <strong>of</strong> Gardens<br />
(City), East Ward Municipal Office, Mumbai - 400 001, on beautification and<br />
development <strong>of</strong> 'Pandit Jawaharlal Nehru Udyan' situated in Sion Fort, Sion, a centrally<br />
protected monument.<br />
SA,Mumbai Circle after having examined <strong>the</strong> proposal has submitted following<br />
details-<br />
1. Sion Fort is declared as a centrally protected monument.<br />
2. The total area <strong>of</strong> <strong>the</strong> fort measures 47,437.00 Sq. Yards.<br />
3. In <strong>the</strong> year 1965, Aurangabad Circle after retaining an area <strong>of</strong> 8005.00<br />
Square Yards with ASI (4467 Sq. yds. for ASI Office + 3738 Sq. yds.<br />
for monument premises) had leased out an area <strong>of</strong> 39,432.00 Sq. Yards<br />
to <strong>the</strong> <strong>the</strong>n Bombay Municipal Corporation for a period <strong>of</strong> 60 years, for<br />
developing a garden. The lease agreement is valid up to 2023.<br />
4. Subsequent to <strong>the</strong> leasing out <strong>of</strong> <strong>the</strong> land, <strong>the</strong> BMC has developed a<br />
garden at Sion Fort. Over a period <strong>of</strong> time, a number <strong>of</strong> concrete<br />
structures were added but due to lack <strong>of</strong> maintenance, <strong>the</strong>y have become<br />
highly dilapidated and <strong>the</strong> entire garden has become very shabby and<br />
ugly. A few structures have become structurally week and precarious<br />
posing a great danger to <strong>the</strong> visitors, who come to <strong>the</strong> garden regularly<br />
for morning walk and jogging. The Senior Citizens Forum <strong>of</strong> Sion have<br />
made several representations for dismantling <strong>the</strong> dilapidated structures.<br />
5. The concept plan pertaining to <strong>the</strong> leased out area has been developed<br />
by M/S Randive Associates Private Limited. The proposal includes<br />
removal <strong>of</strong> existing concrete structures such as water cascades, toilet<br />
block, play structures, canteen, watch towers, etc. Some <strong>of</strong> <strong>the</strong>se are in<br />
15
Decision<br />
dilapidated condition. The Architect has proposed to lay new pathways,<br />
lawns, raising <strong>of</strong> fort walls, an open amphi<strong>the</strong>atre, etc.<br />
M/s Ranadive gave a detailed presentation on <strong>the</strong> concept on behalf <strong>of</strong> BMC.<br />
The Committee observed that <strong>the</strong> proposal is mainly conceptual and not realistic<br />
with details. It suggested that BMC may submit a detailed proposal with focused<br />
approach in respect <strong>of</strong> each item <strong>of</strong> intervention proposed. It desired that BMC may<br />
submit <strong>the</strong> proposal to ASI through SA, Mumbai Circle within 30 days. In regard to<br />
landscaping it desired that <strong>the</strong> details on <strong>the</strong> species <strong>of</strong> <strong>the</strong> plants proposed for<br />
plantation should also be submitted.<br />
The decision on <strong>the</strong> proposal was deferred.<br />
18. Request for construction <strong>of</strong> residential building at C.S. No.141, Shaniwar Peth,<br />
Pune within restricted area from Shaniwar Wada, Pune in favour <strong>of</strong> Shri Sumant<br />
Dattatraya Paranjape, Shanwar Peth, Pune. (F.No.24/4/2009-M)<br />
Shri Sumant Paranjape has applied for issue <strong>of</strong> NOC for <strong>the</strong> construction <strong>of</strong><br />
residential building consisting basement, ground and two floors along with mumty /<br />
machine room / water tank with a maximum height <strong>of</strong> 9 m from ground level. The site<br />
<strong>of</strong> proposed construction is located in <strong>the</strong> prohibited area <strong>of</strong> Saniwarwada, a centrally<br />
protected monument at a distance <strong>of</strong> 80 m from <strong>the</strong> protected limit. SA, Mumbai Circle<br />
has informed that <strong>the</strong> surrounding area <strong>of</strong> <strong>the</strong> monument is thickly populated with<br />
residential and commercial buildings and <strong>the</strong> site <strong>of</strong> construction is also surrounded by<br />
buildings having 2 to 3 floors. The applicant has also submitted that earlier he had<br />
obtained necessary permission from <strong>the</strong> Pune Municipal Corporation in 1999 to take up<br />
<strong>the</strong> reconstruction on <strong>the</strong> said plot. Later, <strong>the</strong> Mumbai High Court directed him to<br />
submit a fresh proposal. The fresh plan is not approved. Shri Sumant Paranjape has<br />
submitted that <strong>the</strong> Mumbai High Court order even specially mentions his advanced age<br />
and has directed <strong>the</strong> Pune Municipal Corporation to expedite <strong>the</strong> process <strong>of</strong> approving<br />
<strong>the</strong> building/repairing plans. The applicant has informed that Pune Municipal<br />
Corporation is not clearing <strong>the</strong> proposal for want <strong>of</strong> NOC from ASI.<br />
Decision<br />
The proposal could not be discussed in <strong>the</strong> <strong>meeting</strong> because <strong>of</strong> shortage <strong>of</strong> time.<br />
The <strong>meeting</strong> ended with a vote <strong>of</strong> thanks to <strong>the</strong> Chair.<br />
16



