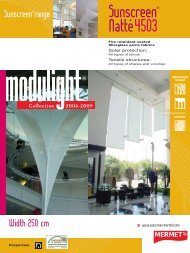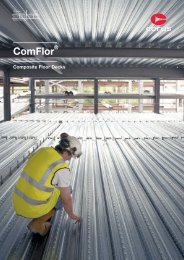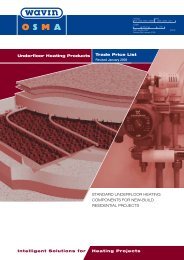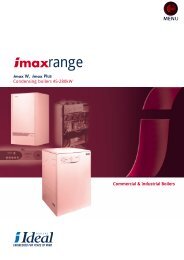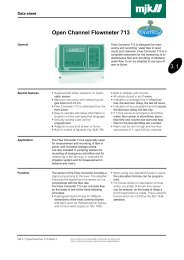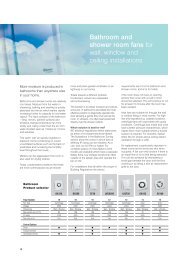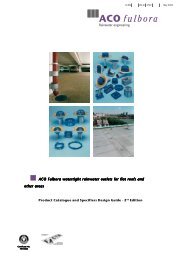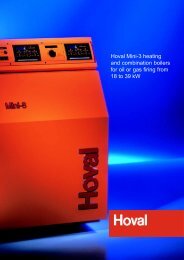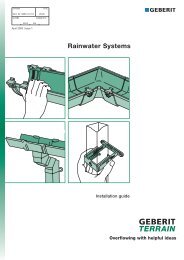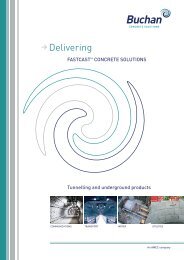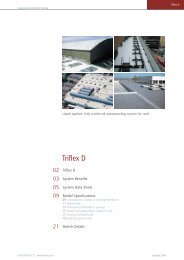Underfloor Heating Systems - CMS
Underfloor Heating Systems - CMS
Underfloor Heating Systems - CMS
Create successful ePaper yourself
Turn your PDF publications into a flip-book with our unique Google optimized e-Paper software.
CI/SfB<br />
53/In6<br />
Hep 2O ® <strong>Underfloor</strong> <strong>Heating</strong> <strong>Systems</strong><br />
50<br />
years<br />
GUARANTEE<br />
As a result<br />
of its rigorous<br />
Quality Management<br />
Programme, Hepworth<br />
Building Products offer a<br />
50 year guarantee against<br />
defects in materials or<br />
manufacturing of<br />
Hep 2O underfloor<br />
heating pipe.<br />
September<br />
2004<br />
Product Guide
Contents<br />
Introduction 3<br />
Hep 2O ® <strong>Underfloor</strong> <strong>Heating</strong> Pipe 4-5<br />
Hep 2O ® Environmental Considerations 5<br />
Hep 2O ® <strong>Underfloor</strong> <strong>Heating</strong> System 6-7<br />
Hep 2O ® <strong>Underfloor</strong> <strong>Heating</strong> Design 7-8<br />
Hep 2O ® <strong>Underfloor</strong> <strong>Heating</strong> - FAQ’s 8<br />
Hep 2O ® <strong>Underfloor</strong> <strong>Heating</strong> Conservatory Pack 9<br />
Hep 2O ® <strong>Underfloor</strong> <strong>Heating</strong> Installation<br />
2<br />
Pipe Layout 10<br />
Floor Construction 11<br />
Solid Screed Floor 12-13<br />
Suspended Floor 14<br />
Floating Floor 15<br />
Hep 2O ® <strong>Underfloor</strong> <strong>Heating</strong> Manifold<br />
Manifold Introduction 16<br />
Manifold Operation 17<br />
Manifold Kit Components 17<br />
Hep 2O ® <strong>Underfloor</strong> <strong>Heating</strong> Installation - FAQ’s 18<br />
Hep 2O ® <strong>Underfloor</strong> <strong>Heating</strong> - References/Further Information 19<br />
Hotlines Back Cover<br />
Page
Introduction<br />
The Company<br />
Hepworth Plumbing Products is a division<br />
of Hepworth Building Products Limited and<br />
a member of the Vaillant Hepworth Group.<br />
The company manufactures the market<br />
leading Hep 2O ® flexible push-fit plumbing<br />
system, for hot and cold-water services,<br />
central and underfloor heating.As well as<br />
rainwater and soil and waste systems.<br />
Continuing Research and<br />
Development<br />
Central to Hepworth’s product<br />
development is an ability to harness<br />
different material technologies to optimise<br />
product performance. Materials and<br />
production expertise combines with<br />
constant research among user groups to<br />
identify and respond rapidly to changing<br />
market requirements. Multi-disciplinary<br />
teams use this knowledge to translate<br />
innovative ideas into practical solutions to<br />
today’s plumbing and above ground drainage<br />
challenges and to reflect changing<br />
construction techniques.<br />
Working with Others<br />
To further consolidate our continuing<br />
product development and ensure current<br />
and future building requirements are met,<br />
Hepworth Plumbing Products has industrial<br />
affiliation with the Institute of Plumbing &<br />
<strong>Heating</strong> Engineering (IPHE), the Scottish &<br />
Northern Ireland Plumbing Employer’s<br />
Federation (SNIPEF), and the National<br />
Association of Plumbing, <strong>Heating</strong> &<br />
Mechanical Services Contractors (APHC).<br />
Environmental Policy<br />
Hepworth Building Products is committed<br />
not only to compliance with environmental<br />
laws and the adoption of acceptable<br />
standards, but also to the introduction of<br />
measures to limit the adverse effects of its<br />
operations on the environment.<br />
Hepworth Plumbing Products have<br />
implemented an environmental management<br />
system aligned to: ISO 14001: 1996, to<br />
prevent pollution and reduce the adverse<br />
EMS 77364<br />
EMS 82340<br />
impact of our activities upon land, air, water,<br />
property and the public.<br />
Continuous Improvement<br />
Hepworth Plumbing Products are<br />
committed to continuous improvement in<br />
all areas of our business including Safety,<br />
Quality and Environmental performance.<br />
Hepworth Plumbing Products has industrial<br />
affiliation with:<br />
3
Hep 2O ® <strong>Underfloor</strong> <strong>Heating</strong> Pipe<br />
Introduction<br />
Hep2O ® is an innovative, flexible, push-fit<br />
plumbing system especially developed for<br />
use by architects, designers and professional<br />
installers. Hep2O ® has been used in the UK<br />
for 25 years and throughout Europe and<br />
the rest of the world for over 20 years.<br />
The Hep2O ® system is particularly suitable<br />
for domestic hot and cold water supply<br />
including potable water, central and<br />
underfloor heating.<br />
Hep2O ® pipe used in underfloor heating<br />
systems is backed by a proven track record<br />
of over 25 years experience of the<br />
production of flexible pipe for heating and<br />
cooling applications.<br />
Features and Benefits<br />
Hep 2O ® has evolved over 25 years to offer<br />
improved installation advantages whilst<br />
maintaining long-term performance benefits.<br />
Figure No. 1 Hep 2O ® Straight Coiled Pipe<br />
Unlike other forms of coiled plastics pipes,<br />
Hep2O ® pipes utilising ‘straight coil’<br />
technology do not return to their coiled<br />
state when uncoiled from their convenient<br />
SmartPackTM dispensers but instead remain<br />
straight with no less flexibility.<br />
These characteristics provide a significantly<br />
faster, safer and more cost-effective<br />
installation, making Hep2O ® the ideal<br />
material for underfloor heating systems.<br />
4<br />
Figure No. 2 Hep 2O ® SmartPack TM<br />
Installation<br />
Hep 2O ® introduces a new flexibility for the<br />
professional to exploit during installation:<br />
● Cabling Ability<br />
● Low Wastage<br />
● Measure and Cut In-situ<br />
● High Resistance to Impact<br />
● Easier Handling<br />
Performance<br />
Once installed Hep 2O ® offers considerable<br />
benefits over traditional rigid systems:<br />
● No Scale Build-up<br />
● No Burst Pipes<br />
● Corrosion Free<br />
Hep 2O ® <strong>Underfloor</strong> <strong>Heating</strong><br />
Barrier Pipe<br />
Hep2O ® <strong>Underfloor</strong> <strong>Heating</strong> Pipe is<br />
designed for use in underfloor central<br />
heating systems. It is principally<br />
manufactured from polybutylene (PB), which<br />
is more flexible than other materials<br />
commonly used for underfloor heating such<br />
as crosslinked polyethylene (XPLE/PE-X),<br />
polypropylene (PP) and multi-layer pipe.<br />
Polybutylene’s inherent ‘all weather’<br />
flexibility allows sub-floor heating circuits to<br />
be installed quickly and easily even in<br />
adverse conditions without the need to<br />
pre-temper the pipe on site.This eases<br />
installation and eliminates both the need for<br />
contractors to use temporary water<br />
heating systems to condition pipe prior to<br />
laying and the attendant health and safety<br />
issues associated with this.<br />
Hep 2O ® <strong>Underfloor</strong> <strong>Heating</strong> Pipe<br />
incorporates an oxygen diffusion barrier<br />
offering maximum protection against<br />
oxygen ingress.<br />
Polybutylene<br />
Adhesive ensures secure<br />
bonding of polybutylene to<br />
barrier layer<br />
Figure No. 3 Hep 2O ® <strong>Underfloor</strong> <strong>Heating</strong> Pipe<br />
Hep 2O ® <strong>Underfloor</strong> <strong>Heating</strong> Barrier Pipe is<br />
manufactured principally from polybutylene<br />
using an advanced five-layer co-extrusion<br />
process, with a layer of EVOH enclosed<br />
between polybutylene inner and outer<br />
layers to form the oxygen barrier.The<br />
design of the barrier within the wall of the<br />
pipe offers significant advantages over<br />
underfloor heating pipes with an external<br />
coating. Because the barrier is fully enclosed<br />
it is not subject to physical damage.<br />
Pipe Lengths<br />
Hep 2O ® <strong>Underfloor</strong> <strong>Heating</strong> Pipe is<br />
available in a variety of coil lengths, enabling<br />
the installation of continuous circuits with<br />
minimal pipe wastage.<br />
Table No. 1 Pipe Lengths<br />
Diameter Code Coil Length Available<br />
(mm) (m)<br />
16 UH06016 60 ✔<br />
16 UH08016 80 ✔<br />
16 UH10016 100 ✔<br />
16 UH15016 150 ✔<br />
16 UH20016 200 ✔<br />
16 UH50016 500 ✔<br />
Performance<br />
EVOH oxygen<br />
barrier layer<br />
Polybutylene<br />
Although the design temperatures and<br />
pressures encountered in underfloor<br />
heating systems are generally lower than<br />
that of conventional heating systems Table<br />
No. 2 illustrates the peak life cycle<br />
operating temperatures and pressures of<br />
the Hep 2O ® system.
Hep 2O ® <strong>Underfloor</strong> <strong>Heating</strong> Pipe - continued<br />
Table No. 2 Peak Life Cycle Operating Temperatures/Pressures<br />
Safe pressures:<br />
Approvals<br />
20°C 30°C 40°C 50°C 60°C 70°C 80°C 95°C Short<br />
Malfunction<br />
at 114°C<br />
Bar 12 11.5 11 10.5 9 8 7 6 3<br />
psi 174 167 160 152 131 116 102 87 43.5<br />
Head of water (m) 120 115 110 105 90 80 70 60 29<br />
The Hep 2O ® <strong>Underfloor</strong> <strong>Heating</strong> System<br />
(Pipe & Manifolds) is covered by British<br />
Board of Agrèment Certificate 92/2823.<br />
Hep 2O ® Environmental Considerations<br />
Introduction<br />
Hepworth Plumbing Products is committed<br />
to promoting measures for limiting the<br />
adverse environmental impact of its<br />
operations.With the increasing awareness<br />
of environmental issues and growing<br />
legislative controls, an environmental policy<br />
and cohesive management system has been<br />
implemented to co-ordinate control and<br />
continually improve standards of<br />
environmental performance.<br />
The endorsement of a product for any<br />
particular application is increasingly<br />
influenced by its potential impact on our<br />
environment.The two main factors taken<br />
into account in calculating this impact are:<br />
● The period of time for which a product<br />
fulfils its intended use before the need<br />
for replacement, otherwise know as its<br />
‘sustainability’.<br />
● The negative impact a product has on<br />
the environment during its manufacture<br />
and use, both in terms of its fuel<br />
efficiency and environmental damage,<br />
and also taking into account the<br />
possibility of recycling.<br />
The following information on sustainability<br />
has been taken from a paper entitled:<br />
‘Polybutene-1 Piping <strong>Systems</strong> in Use’ issued<br />
by the Polybutene Piping <strong>Systems</strong><br />
Association, (PBPSA).<br />
Hep 2O ® <strong>Underfloor</strong> <strong>Heating</strong> Pipe is<br />
manufactured within a Quality Management<br />
System, which satisfies BS EN ISO 9001<br />
requirements.<br />
Sustainability<br />
FM 01415<br />
The performance of polybutylene pipes has<br />
been proven through long-standing, troublefree<br />
service in applications worldwide.<br />
Polybutylene has been used successfully in<br />
pipe applications for over 30 years. In<br />
Austria and Germany, district heating and<br />
underfloor heating schemes of the early<br />
1970’s are still offering trouble-free<br />
operation.<br />
Perhaps the most noteworthy success to<br />
date as a material for pipework is its use in<br />
the Vienna Geothermal Project. Since 1974,<br />
very aggressive geothermal water has been<br />
utilised as the heating medium and is still<br />
operating today at a constant temperature<br />
of 54˚C and a 10 bar pressure.<br />
The sustainability of Polybutylene pipes is<br />
therefore proven through long-standing,<br />
trouble-free service.<br />
Since the first installations, advances in both<br />
material technology and production<br />
processes, combined with the introduction<br />
of stringent standards, has furthered the<br />
performance of Polybutylene piping<br />
systems.<br />
For further information on the PBPSA visit<br />
www.pbpsa.com<br />
Guarantee<br />
Hep 2O ® has a minimum design life<br />
expectancy of 50 years provided the system<br />
is installed in accordance with the<br />
manufacturer’s recommendations.These<br />
recommendations include service<br />
temperatures and pressures. Peak life cycle<br />
operating temperatures/pressures are given<br />
in Table 2. As a result of its rigorous<br />
Quality Management Programme,<br />
Hepworth Building Products offer a 50 year<br />
guarantee against defects in materials or<br />
manufacturing of all Hep 2O ® <strong>Underfloor</strong><br />
<strong>Heating</strong> Pipe.<br />
Environmental Impact<br />
Polybutylene is produced from crude oil by<br />
refining and polymerisation.The polymer is<br />
extruded to create the finished pipe.The<br />
environmental impact of the production<br />
process, in terms both of energy usage and<br />
emissions, is markedly less than is the case<br />
for alternative metal pipe systems and many<br />
other plastics. In common with other<br />
polyolefin thermoplastics, polybutylene can<br />
be readily recycled, if required.<br />
5
Hep 2O ® <strong>Underfloor</strong> <strong>Heating</strong> System<br />
Introduction<br />
<strong>Underfloor</strong> heating offers significant benefits<br />
over traditional central heating systems and<br />
has become very popular for both domestic<br />
and commercial installations. Once seen as<br />
the preserve of specialists, underfloor<br />
heating can now readily be installed by<br />
professional plumbers, particularly in<br />
domestic properties and extensions.<br />
Hep2O ® <strong>Underfloor</strong> <strong>Heating</strong> <strong>Systems</strong> make<br />
a positive contribution towards ease of<br />
installation.<br />
<strong>Underfloor</strong> heating provides a comfortable<br />
highly energy efficient type of heating. It<br />
delivers an invisible warmth, with no<br />
unsightly heat emitters compromising the<br />
building layout. It is ideal for both<br />
renovation and new build methods of<br />
construction, thus allowing maximum usable<br />
area within the building.A modern<br />
underfloor heating system consists of<br />
continuous plastics pipe circuits buried in a<br />
concrete screed or run below a timber<br />
floor system, (either floating or suspended).<br />
Benefits<br />
The major benefit of an underfloor heating<br />
system to the end user is the comfort level<br />
provided by this form of heating.<br />
The Hep2O ® <strong>Underfloor</strong> <strong>Heating</strong> System<br />
utilises low temperature hot water, typically<br />
40-55˚C unlike flow temperatures of 80˚C<br />
from traditional heating methods such as<br />
radiator systems.The warm water is<br />
circulated through the pipe circuits<br />
providing an even heat distribution across<br />
the whole installed area.This warms the<br />
floor to a maximum surface temperature of<br />
29˚C in normally occupied areas with a<br />
room temperature of 20˚C and 23˚C in<br />
bathrooms with a floor temperature of<br />
24˚C. Even with ‘cold’ materials such as<br />
quarry tiles and stone flags the floor<br />
becomes comfortable to walk on in bare<br />
feet.<br />
<strong>Underfloor</strong> heating provides an optimum<br />
form of comfort by providing a greater<br />
eye level<br />
6<br />
270<br />
170<br />
theoretically<br />
ideal heating<br />
underfloor or<br />
slab heating<br />
degree of warmth at a low level degrading<br />
over the body to a cooler head level.The<br />
heat gradient of an underfloor heating<br />
system creates a ‘warm feet, cool head’<br />
environment in which heat is concentrated<br />
at ‘living level’ rather than being wasted<br />
warming the ceiling space.This is achieved<br />
when the feet are a few degrees warmer<br />
than the head.<br />
<strong>Underfloor</strong> heating has the nearest<br />
temperature profile to the ideal, as opposed<br />
to radiator systems which cause a higher<br />
temperature at a high level with resultant<br />
discomfort and excessive use of energy. By<br />
virtue of a predominately radiant form of<br />
heat transfer, comfort conditions can be<br />
achieved with an air temperature 2˚C<br />
below what would normally be anticipated<br />
with general forms of heating.<br />
The only type of heating which delivers this<br />
is underfloor heating.As a consequence<br />
energy costs are significantly reduced,<br />
typically in domestic applications by in<br />
excess of 20 per cent and in larger buildings<br />
such as factories and warehouses savings of<br />
up to 50 per cent are not unusual.<br />
Removing the need for radiators,<br />
underfloor heating maximises the useable<br />
room space, improves interior aesthetics,<br />
eliminates redecoration problems and<br />
allows greater flexibility when designing<br />
room layouts.<br />
There are additional secondary advantages.<br />
Notable among these is the fact that there<br />
are no hot radiators that may cause a<br />
potential hazard to elderly or very young<br />
residents. <strong>Underfloor</strong> heating primarily<br />
utilises radiant heat, rather than convection,<br />
so less dust is moved around rooms.This<br />
can be a particularly useful feature for<br />
residents with respiratory conditions such<br />
as asthma.Warm floors can also assist in<br />
keeping bathroom and shower areas dry.<br />
For the home owner/occupier there is, of<br />
course, less maintenance since there are no<br />
radiators to paint or decorate behind.<br />
Temperature profiles for various methods of heating<br />
radiator heating<br />
system on<br />
inside wall<br />
radiator heating<br />
system on<br />
outside wall<br />
forced air<br />
heating<br />
ceiling<br />
heating<br />
˚C 16˚ 20˚ 24˚ 16˚ 20˚ 24˚ 16˚ 20˚ 24˚ 16˚ 20˚ 24˚ 16˚ 20˚ 24˚ 16˚ 20˚ 24˚<br />
Figure No. 4 Temperature profiles.<br />
Advantages<br />
● Energy efficient ‘invisible’ warmth<br />
– Savings on running costs compared to<br />
radiator systems<br />
● Uniform heat – good distribution over<br />
the whole room<br />
● Greater level of comfort – the<br />
temperature profile is very close to ideal<br />
human comfort levels<br />
● No cold floors – stone and ceramic<br />
floors are more pleasant underfoot<br />
when warm<br />
● Compliments the operation of<br />
condensing boilers – underfloor<br />
heating is designed to operate at lower<br />
temperatures than radiator systems<br />
● Ideal for modern lifestyles – allows<br />
total freedom on furniture layout and<br />
room utilisation<br />
● Clean interior design – no dusting<br />
behind radiators required<br />
● Safe for children, elderly and the<br />
less able – no exposed hot surfaces to<br />
create a burn hazard<br />
● Low allergy – convected airborne dust<br />
levels reduced and underfloor heating<br />
discourages house dust mite within floor<br />
coverings<br />
● Low maintenance – no decoration or<br />
renewal of radiators, and no radiators to<br />
‘drop’ to enable redecoration of rooms<br />
● No staining of walls – convective air<br />
currents above radiators often stain<br />
decorations<br />
● No visible second fix piping – less<br />
trade co-ordination problems<br />
● Less likelihood of insurance leak<br />
claims – no risk of leaks from<br />
radiators and associated connections<br />
● Silent running – no expansion creaking<br />
or water flow noise via radiators<br />
● Ideal for high ceilings – maintains the<br />
heat at the same level as the occupancy
Hep 2O ® <strong>Underfloor</strong> <strong>Heating</strong> System - continued<br />
Floor Types<br />
Historically, underfloor heating has most<br />
often been used in concrete screed floors.<br />
However, it can also be installed in<br />
suspended timber and floating floors. It can,<br />
therefore, be specified with confidence for<br />
ground and intermediate floors.<br />
In concrete floors the heating pipes are<br />
typically laid above the sub base and on top<br />
of the insulation prior to pouring the<br />
screed. In timber floors they are laid on top<br />
of insulation positioned between the joists<br />
before the floorboards or sheets are fixed.<br />
Hep 2O ® <strong>Underfloor</strong> <strong>Heating</strong> Design<br />
Introduction<br />
<strong>Underfloor</strong> heating designs should take into<br />
account the desire to maintain an even<br />
surface temperature throughout the floor<br />
area.<br />
The most important part of the underfloor<br />
heating design is the heat loss calculation.<br />
As with the design of any other heating<br />
system, the calculation determines how<br />
much heat is required to make a room<br />
comfortable.<br />
To ensure the efficiency of the calculation,<br />
specific and accurate information is<br />
required. Data that determines the<br />
outcome of the calculation includes: room<br />
dimensions including height; desired room<br />
temperature (this is typically 18˚C for<br />
bedrooms, 21˚C for living areas and 22˚C<br />
for bathrooms); outside design temperature<br />
(generally set at –3˚C); air changes per hour<br />
(generally set at 1.5 for rooms in constant<br />
use, 2 for kitchens and bathrooms and 1 for<br />
bedrooms), and type of floor covering.<br />
<strong>Underfloor</strong> <strong>Heating</strong> Quotation<br />
Hepworth offer an on-line underfloor<br />
heating quotation service.This can be found<br />
by logging onto the underfloor heating<br />
section of www.hep2o.co.uk and clicking<br />
on the <strong>Underfloor</strong> <strong>Heating</strong> link.The<br />
calculator will provide the enquirer with an<br />
estimated products cost for their project. If<br />
this cost is within the scheme’s budget, the<br />
enquirer can send the information to the<br />
<strong>Underfloor</strong> <strong>Heating</strong> Design Department for<br />
verifying.This information should include<br />
drawings and design information. From this,<br />
an accurate bill of materials will be<br />
produced from which the enquirer can then<br />
place an order with a Hepworth Plumbing<br />
Products stockist.<br />
Individual pipe layout plans are not provided<br />
as part of the quotation service. Generic<br />
floor type pipe layout plans will be provided<br />
which, along with a Design Data Sheet that<br />
has details of pipe spacings and flow<br />
temperatures.<br />
In most cases underfloor heating is laid in<br />
new properties or extensions but it can be<br />
retro-fitted provided that floors are being<br />
taken up as part of the project.<br />
Forward Planning<br />
<strong>Underfloor</strong> heating should not be an ‘afterthought’<br />
in the design and construction<br />
process. Rather, its use and the implications<br />
for other parts of the building programme<br />
should be considered at the outset.<br />
Most significantly, installation of underfloor<br />
heating affects the overall floor/screed<br />
Figure No. 5 <strong>Underfloor</strong> <strong>Heating</strong> Design<br />
Manifold Location<br />
Ideally the manifold should be located in<br />
the centre of the building in order to<br />
minimise unequal circuit lengths.<br />
Figure No. 6 Manifold Location<br />
Heat Outputs<br />
The maximum heat output from a solid<br />
floor is normally 100W/m 2 and for a<br />
suspended or floating floor 70W/m 2 . If a<br />
greater heat output is needed additional<br />
heating may be required. Generally if the<br />
materials selected for the structure are in<br />
accordance with the Building Regulations<br />
most buildings should have heat<br />
requirements that are easily met by a<br />
Hep 2O ® <strong>Underfloor</strong> <strong>Heating</strong> System.<br />
depth and so has implications on the<br />
finished floor level and other elements.<br />
The most common design errors in<br />
underfloor heating installation are the<br />
failure to take into account floor depth and<br />
the incorrect location of the insulation layer<br />
which should be installed beneath the<br />
concrete sub base.<br />
Unheated Areas<br />
When designing an underfloor heating<br />
system it is important to remember there<br />
are certain areas which do not need<br />
heating.These are generally in kitchens<br />
under the units and appliances and in<br />
bathrooms under the sanitary appliances.<br />
Because of this, the effective floor area that<br />
can be used for heating is reduced.This may<br />
mean that additional heating could be<br />
required in the form of a towel rail or kick<br />
space heater to achieve the desired level of<br />
comfort.<br />
Heat Sources<br />
Most standard central heating boilers are<br />
suitable for use with underfloor heating<br />
systems. However underfloor heating<br />
systems are especially compatible with<br />
modern high efficiency condensing boilers,<br />
which can operate at lower temperatures<br />
than traditional boilers, offering higher<br />
efficiencies and delivering fuel savings to the<br />
end-user. Please refer to page 19 for the<br />
contact details of manufacturers of suitable<br />
standard and high efficiency boilers.<br />
Figure No. 7 High Efficiency Boiler<br />
7
Hep 2O ® <strong>Underfloor</strong> <strong>Heating</strong> Design - continued<br />
Electronic Controls<br />
Accurate room temperature is necessary in<br />
order to minimise the energy consumption<br />
of a heating system.This has benefits in<br />
environmental protection and also in fuel<br />
saving which is particularly important to the<br />
homeowner.Therefore it is paramount that<br />
an underfloor heating system is correctly<br />
controlled to gain maximum benefit<br />
environmentally as well as financially.Years<br />
of development and practical experience<br />
indicate that this temperature control can<br />
be maintained by the use of thermoelectric<br />
actuators coupled to the underfloor heating<br />
manifold.The use of electronic room<br />
thermostats further facilitates the ease of<br />
control, allowing zones (rooms) to be<br />
controlled individually or collectively.<br />
Figure No. 8 Temperature Control<br />
8<br />
Further information on control and wiring<br />
products can be found in the current<br />
Hepworth Plumbing Products Price List or<br />
by contacting the <strong>Underfloor</strong> <strong>Heating</strong><br />
Design Department.<br />
Figure No. 9 Wiring Centre<br />
Floor Coverings / Finishes<br />
It is imperative with an underfloor heating<br />
system that the floor covering allows<br />
sufficient heat transfer to heat the room.<br />
Ceramic, stone and marble are all good<br />
heat emitters, as are vinyl and chipboard<br />
floorings. Most carpets and underlay<br />
combinations are satisfactory, however the<br />
use of very thick carpet and underlay will<br />
create a resistance to the passage of heat,<br />
slowing down the response time of the<br />
Hep 2O ® <strong>Underfloor</strong> <strong>Heating</strong> - Frequently Asked Questions<br />
General<br />
1. How does Hep2O ® <strong>Underfloor</strong><br />
<strong>Heating</strong> work?<br />
Warm water is circulated through a series<br />
of pipes laid in the floor of the room.These<br />
pipes form a continuous loop and act to<br />
create a large radiant surface that will heat<br />
the room to a comfortable temperature.<br />
2. What is the best way of estimating<br />
the requirements and costs of an<br />
underfloor heating installation?<br />
The www.Hep2o.co.uk website has a<br />
simple to use underfloor heating calculator<br />
in the underfloor heating section. By<br />
inputting the room size and floor<br />
construction, the calculator will return circuit<br />
lengths of pipe required for installations<br />
along with suitable manifolds. It will also<br />
calculate the estimated cost for the<br />
materials required. Whilst this should be<br />
the first point of call for underfloor heating<br />
requirements, further consultation with our<br />
design department is imperative to clarify<br />
and finalise each installation.<br />
3. Can underfloor heating be installed<br />
in an existing building?<br />
Yes, in many cases this is possible, but it will<br />
depend upon the building’s current<br />
insulation levels and whether there is space<br />
to install the pipework and insulation in the<br />
floor to ensure that the correct<br />
temperatures can be achieved.<br />
4. Can underfloor heating be installed<br />
in timber floors?<br />
Yes, by using heat spreader plates and<br />
insulation within the floor.<br />
5. Will underfloor heating affect<br />
timber floors?<br />
<strong>Underfloor</strong> heating will not affect chipboard<br />
or laminate flooring, however natural wood<br />
flooring may be affected due to shrinkage<br />
and expansion from changes in moisture<br />
content.<br />
6. Can underfloor heating be installed<br />
in a conservatory?<br />
Yes, Hepworth offer the Hep2O ®<br />
<strong>Underfloor</strong> <strong>Heating</strong> Conservatory Pack for<br />
conservatories with solid floors up to 15m2 .<br />
For suspended floors a manifold type<br />
system can be installed. On cold winter<br />
days supplementary heating may be<br />
required in some types of conservatory.<br />
7. Will underfloor heating work<br />
through a carpet?<br />
Yes, underfloor heating will work with<br />
carpeted floors provided that the design<br />
takes this into account and that thick<br />
carpets and underlays are avoided.<br />
8. Will the room be warm enough?<br />
Yes, provided that the room meets the<br />
minimum insulation requirements of the<br />
building regulations, and the system is<br />
designed and installed correctly.<br />
underfloor heating system. Hepworth<br />
recommends carpet underlay have a<br />
maximum tog rating of 1.0, further details<br />
on tog ratings should be sought from carpet<br />
underlay manufacturers.<br />
Care should be taken when fixing carpet<br />
grip strips and door threshold strips as not<br />
to damage the pipework.<br />
Laminate Flooring<br />
Laminate flooring is suitable floor covering<br />
for underfloor heating systems. However it<br />
is important to check with the<br />
laminate/underlay manufacturer to ensure<br />
the underlay is compatible with an<br />
underfloor heating system. Some types of<br />
laminate underlay are foam based and act as<br />
an insulating layer, slowing down the<br />
response time of the underfloor heating<br />
system in a similar way as thick carpet and<br />
underlay.<br />
9. What is the heat output from an<br />
underfloor heating system?<br />
As a guide, a screeded floor system will<br />
provide up to 100 W/m2 and a timber<br />
suspended floor up to 70 W/m2 .<br />
10. Do I need a special boiler?<br />
No, generally any type of boiler using any<br />
fuel can be used. Condensing type boilers<br />
are particularly suited to underfloor heating<br />
because the low return temperature means<br />
that the boiler will frequently operate in<br />
condensing mode when the system is<br />
running.<br />
11. Is underfloor heating more<br />
efficient than a radiator system?<br />
Yes, savings in running costs of 20-25% can<br />
be achieved using underfloor heating.This<br />
energy saving is increased in buildings with<br />
higher ceilings. In high ceilinged buildings<br />
such as churches, savings of 50% have<br />
been achieved.<br />
12. Can I use an underfloor heating<br />
system as a cooling system?<br />
Yes, incorporating a chiller unit (as well as a<br />
boiler) allows the floor to operate as a<br />
cooling system in warm weather.The floor<br />
must incorporate a dew point sensor to<br />
avoid condensation forming on the finished<br />
floor. A chilled floor is capable of absorbing<br />
up to 40 W/m 2 , depending upon design.
Hep 2O ® <strong>Underfloor</strong> <strong>Heating</strong> - Conservatory Pack<br />
For small areas sometimes the installation<br />
of a manifold system may be unfeasible, It is<br />
in these smaller areas that Hepworth<br />
Plumbing Products have developed a<br />
purpose designed package ideally suited to<br />
conservatories, bathrooms and small<br />
extensions.<br />
The pack comes complete with everything<br />
required to install a system for rooms with<br />
a solid floor construction up to 15m 2 .It<br />
allows the underfloor circuits quite literally<br />
to be ‘plugged in’ to an existing 15mm<br />
radiator system, without the need for<br />
separate pumps or manifolds.<br />
The pack is suitable for all types of<br />
extension and is particularly appropriate for<br />
conservatories where the presence of<br />
dwarf walls often makes installing traditional<br />
radiators difficult and inefficient.<br />
The Hep2O ® <strong>Underfloor</strong> <strong>Heating</strong><br />
Conservatory Pack utilises Hep2O ®<br />
<strong>Underfloor</strong> <strong>Heating</strong> Pipe and a return<br />
temperature limiter valve and sensor, which<br />
monitors water temperature.The controller<br />
maintains a constant return temperature by<br />
varying the amount of water that is allowed<br />
to flow through the underfloor circuit.The<br />
return water temperature is maintained at a<br />
user-defined level, and as a result, so is the<br />
floor temperature.This type of control does<br />
not require its own separate circulating<br />
pump or mixing valve.<br />
Advantages<br />
● Simple to install and operate<br />
● Ideal for use in smaller systems<br />
● No need for extra pump and<br />
mixing valve<br />
● No wiring<br />
● Controls water temperature<br />
leaving the circuit<br />
● Maintains a constant floor<br />
temperature<br />
● No room temperature distortions<br />
from short term free heat gains<br />
● Ideal solution for areas with high<br />
heat gains such as conservatories<br />
● Handy pack solution supplied with<br />
instructions<br />
The Hep2O ® <strong>Underfloor</strong> <strong>Heating</strong><br />
Conservatory Pack is only suitable for solid<br />
floor constructions of a minimum 75mm<br />
thickness up to 15m 2 floor area and<br />
systems where pipes are laid in a spiral<br />
pattern to achieve an even floor<br />
temperature.<br />
Floor insulation and polythylene membrane<br />
are required for the successful installation<br />
of the underfloor heating pack and the<br />
installer will need to source these items.<br />
For further information on the Hep 2O ®<br />
<strong>Underfloor</strong> <strong>Heating</strong> Conservatory Pack visit<br />
www.hep2o.co.uk<br />
9
Hep 2O ® <strong>Underfloor</strong> <strong>Heating</strong> Installation<br />
PIPE LAYOUT - SOLID FLOOR<br />
Where possible pipe should be laid in a spiral pattern, as shown in Fig<br />
No 10, this ensures an even spread of heat and allows faster response<br />
times. It is important to note that the flow from the manifold is taken<br />
around the outside edge of the room first, this is particularly important if<br />
the room has an external wall.<br />
When the pipe reaches the centre of the room be sure not to bend the<br />
pipe more than the maximum bending radius (128mm or 8 x radius of<br />
pipe) see Fig No 21 on page 13.<br />
N.B:<br />
Do not run pipework beneath pantries, kitchen units, or other<br />
permanent fixtures.<br />
PIPE LAYOUT - SUSPENDED FLOOR<br />
Pipe should be laid in the pattern shown in Fig No 11. Pipe spacing for<br />
suspended floors is generally a maximum of 300mm centres or two pipes<br />
between joists that are at 600mm centres or less.<br />
PIPE LAYOUT - FLOATING FLOOR<br />
Pipe should be laid in the single serpentine pattern as shown in Fig No 12.<br />
The pipe centres are pre-determined by the Floating Floor Panels.The<br />
channels formed in the panels are at 300mm centres.<br />
10<br />
Figure No. 10 Solid/Screed Floor Layout<br />
Figure No. 11 Suspended Floor Layout<br />
Figure No. 12 Floating Floor Layout
Hep 2O ® <strong>Underfloor</strong> <strong>Heating</strong> Installation - continued<br />
FLOOR CONSTRUCTION<br />
<strong>Underfloor</strong> heating can be used on any of the typical floor constructions commonly used in the UK, although the configuration of the system may vary.<br />
The three most common types of floor construction are:<br />
● Solid/screed floor<br />
● Timber/intermediate floor<br />
● Floating floor<br />
Methods of using underfloor heating within these constructions are set out below:<br />
Edge Insulation<br />
Insulation<br />
Subfloor<br />
Floor Surface<br />
Insulation<br />
Joist<br />
Floor Surface<br />
Insulation<br />
Subfloor<br />
75mm Screed (Min)<br />
Conductor Plate<br />
16mm Hep 2 O ® UFH Pipe<br />
16mm Hep 2 O ® UFH Pipe<br />
Conductor Plate 16mm Hep 2 O ® UFH Pipe<br />
Vapour Barrier<br />
(if required)<br />
Damp Proof<br />
Membrane<br />
Wooden Batten<br />
Damp Proof<br />
Membrane<br />
Solid/Screed Floor<br />
Timber/Intermediate Floor<br />
Floating Floor<br />
11
Hep 2O ® <strong>Underfloor</strong> <strong>Heating</strong> Installation - continued<br />
SOLID/SCREED FLOOR CONSTRUCTION<br />
UH50/25 Edge<br />
Insulation Strip.This<br />
must extend from<br />
the sub floor to the<br />
upper edge of the<br />
flooring layer.<br />
SOLID/SCREED FLOOR<br />
Concrete screed/solid floor applications are the<br />
most common type of underfloor heating<br />
installation.<br />
Edge Insulation<br />
The Edge Insulation Strip (UH50/25) should be<br />
provided around the perimeter of the room<br />
including internal walls. It should be placed along<br />
the walls prior to the laying of the screed.Any<br />
excess Edge Insulation Strip above the slab can<br />
be easily trimmed once the slab has cured.<br />
Figure No. 13 Edge Insulation Strip placed against wall<br />
The Edge Insulation Strip serves two purposes;<br />
firstly it forms an insulation barrier around the<br />
floor slab minimising heat loss through the<br />
surrounding walls. Secondly, it acts to<br />
accommodate for any expansion of the slab.<br />
Single areas of screed should not exceed 40m 2<br />
or be longer than 8 metres in length.Where<br />
areas/lengths are greater than this, Edge<br />
Insulation Strip should be used to form an<br />
expansion joint.<br />
Where the pipe passes through the Edge<br />
Insulation Strip, at an expansion joint or where<br />
pipe enters and exits a room, it should be<br />
shielded using Conduit Pipe for 400mm either<br />
side of the joint.This allows for the possibility of<br />
differing temperatures between slabs or rooms<br />
(Fig No 14).<br />
12<br />
Figure No. 14 Expansion Joint<br />
Floor Insulation<br />
Thermal Insulation is positioned under the pipe<br />
circuits in order to prevent downward heat loss,<br />
thus ensuring maximum heat output into the<br />
room.<br />
Generally most kinds of board insulation can be<br />
used. However, foiled high-density polyurethane<br />
foam is likely to suffer less site damage due to its<br />
high compressive strength. Pipe Fixing Staples<br />
also fix very well into this type of insulation.<br />
Figure No. 15 Insulation placed up against Edge<br />
Insulation<br />
The thickness of insulation currently required<br />
should be calculated to achieve a U-value of 0.25<br />
W/m 2 K in accordance with the Building<br />
Regulations. Insulation requirements will<br />
therefore be different for every building and<br />
should be calculated at the design stage of the<br />
Screed minimum<br />
75mm from top of<br />
insulation. Reinforced<br />
if required.<br />
16mm Hep 2O ®<br />
<strong>Underfloor</strong> <strong>Heating</strong><br />
Barrier Pipe, laid in a<br />
spiral pattern, at<br />
designed centres.<br />
UH54 Pipe Staples.<br />
Vapour Barrier (if<br />
required).<br />
Floor insulation in<br />
accordance with<br />
Building Regulations.<br />
Damp Proof<br />
Membrane.<br />
project.The poorer the insulating properties of<br />
the material the thicker the insulation that will be<br />
required.Advice on insulation should be sought<br />
from specialist manufacturers.<br />
Vapour Barrier<br />
A vapour barrier should be provided on top of<br />
the insulating material if its structure is porous<br />
e.g. polystyrene, to stop any absorption of<br />
moisture from the screed.A polyethylene film is<br />
generally used of at least 0.15mm thickness.The<br />
vapour barrier should be turned up at the edges<br />
around the perimeter.The vapour barrier is not a<br />
damp proof membrane.A damp proof membrane<br />
must be provided to structural slabs in<br />
accordance with the Building Regulations.<br />
Pipe Installation<br />
Hep2O ® <strong>Underfloor</strong> <strong>Heating</strong> Pipe can be fixed in<br />
a number of ways prior to the laying of a<br />
concrete screed floor:<br />
Figure No. 16 Pipe Staples pushed into Insulation<br />
For ease of installation Screed Floor Tiles may be<br />
utilised on solid floor applications.The Screed<br />
Floor Tiles can be easily cut to the room shape,<br />
forming a grid to facilitate the quick and easy<br />
laying of pipe.The design of the grid is such that,<br />
when laid, the pipe is firmly held at<br />
predetermined centres preventing movement<br />
during the screeding process.The Screed Floor<br />
Tiles do not have sufficient insulating properties
Hep 2O ® <strong>Underfloor</strong> <strong>Heating</strong> Installation - continued<br />
SOLID/SCREED FLOOR CONSTRUCTION - CONTINUED<br />
to satisfy the requirements of the Building<br />
Regulations, they must be used in conjunction<br />
with additional insulation.<br />
Figure No. 17 Pipe laying with Screed Floor Tile<br />
Figure No. 18 Clip Rail fixed to insulation<br />
Figure No. 19 Pipe fixed to reinforcing mesh<br />
Pipe Circuits<br />
Pipe circuits are formed by coiling the pipe in a<br />
pre-determined pattern. Hepworth recommend<br />
the use of the spiral pattern, see Fig No 10 page<br />
10.This allows the flow to sit alongside the<br />
return balancing the temperature of the hot and<br />
cooler water to achieve an even heat. More than<br />
one circuit may be needed in larger rooms in<br />
order to avoid too large a water temperature<br />
drop.The maximum circuit length to avoid<br />
excessive pressure drops and too large a<br />
temperature drop is 100 metres. There should<br />
be no joints in the pipe circuit.<br />
Once the pipe circuits have been formed a water<br />
test should be applied to the system to a<br />
pressure of 6 bar to check for any leaks.This<br />
pressure of 6 bar should be maintained during<br />
the screeding and curing processes to prevent<br />
any damage occurring to the pipe.<br />
Figure No. 20 Pressurising pipe circuits<br />
Bending Radii<br />
Hep 2O ® <strong>Underfloor</strong> <strong>Heating</strong> Pipe can be easily<br />
manipulated by hand to form bends of any angle.<br />
In order to prevent kinking or any long term<br />
detrimental effect to the material, the curvature<br />
of Hep 2O ® <strong>Underfloor</strong> <strong>Heating</strong> Pipe should be<br />
not less than indicated in Fig No 21.<br />
r = 128mm<br />
Figure No. 21 Minimum Bend Radii<br />
Concrete Screed<br />
In most cases a normal sand and cement mix<br />
screed is used on underfloor heating applications.<br />
The optimum depth of the screed is generally 65-<br />
75mm. If a screed any less than 65mm is required<br />
advice should be sought from a specialist screed<br />
supplier. Generally the screed is installed in a<br />
fairly dry state.When screeding an underfloor<br />
heating system it is important that the screed<br />
envelopes the pipe fully, eliminating air pockets<br />
for the system to work to its full potential.<br />
Adding a plasticizer to a mix can help the screed<br />
flow better, thereby avoiding air pockets.Advice<br />
on plasticizers should be sought from specialist<br />
manufacturers.Wet screed mixes should be<br />
avoided as this can cause shrinkage and cracking<br />
of the screed during the curing process.<br />
The screed should be allowed to cure and dry<br />
naturally until full strength is achieved, usually 28<br />
days. Heat commissioning should not be carried<br />
out for at least 21 days after the laying of the<br />
screed.The system should be run at 20-25˚C for<br />
at least 3 days and then subsequently increased<br />
by 5˚C every day until design temperature is<br />
achieved.<br />
‘I’ Beam Joists<br />
Figure No. 22 If the suspended floor is of ‘I’ beam<br />
joist construction, installation is carried out from the<br />
underneath.Two holes are drilled in the central web of<br />
the ‘I’ beam joist. Holes should be drilled in accordance<br />
with the manufacturers recommendations.The pipe is<br />
then looped through as illustrated in Fig 23 and attached<br />
to the underside of the flooring or side of the joists<br />
using cable type pipe clips.Thought must be given at the<br />
design stage as to whether access under the floor may<br />
be needed; this will obviously have an effect as to how<br />
the pipe will be fixed.Alternatively conductor plates can<br />
be tacked over the pipe from underneath.This will give a<br />
more uniform heat and improved response time.<br />
Figure No. 23 Insulation board is then pushed up<br />
against the pipe work and fixed in place.<br />
13
Hep 2O ® <strong>Underfloor</strong> <strong>Heating</strong> Installation - continued<br />
SUSPENDED FLOOR CONSTRUCTION<br />
UH51 Conductor<br />
Plate.<br />
16mm Hep 2O ®<br />
<strong>Underfloor</strong> <strong>Heating</strong><br />
Barrier Pipe, laid<br />
parallel to joists.<br />
SUSPENDED TIMBER FLOOR<br />
CONSTRUCTION<br />
The installation of Hep2O ® <strong>Underfloor</strong> <strong>Heating</strong> in<br />
intermediate or suspended timber floors is<br />
suitable for both new and existing buildings.<br />
The method of installation used in intermediate<br />
and suspended floor applications involves the use<br />
of heat conductor plates supported above<br />
insulation that is fixed between joists.<br />
Conductor Plates<br />
Conductor Plates (UH51) are used to hold the<br />
Hep2O ® <strong>Underfloor</strong> <strong>Heating</strong> Pipe and direct the<br />
heat upwards through the flooring material to<br />
ensure a comfortable level of heat is achieved<br />
within the room.The Conductor Plates are<br />
manufactured from aluminium and give the<br />
advantage of a more uniform heat and improved<br />
response time.<br />
Insulation<br />
Insulation is used to stop the downward<br />
transmission of heat.A sheet type insulation is<br />
most suitable for suspended floor applications.<br />
The insulation requirement must be in<br />
accordance with the Building Regulations.<br />
Pipe Centres<br />
The pipe spacing for this type of installation is<br />
generally a maximum of 300mm centres or two<br />
pipes between joists that are at 600mm centres<br />
or less.<br />
Pipe Installation<br />
With this type of installation, the work is carried<br />
out from above, although for ease the battens<br />
may be installed from below if working on an<br />
intermediate floor.<br />
Battens are fixed at a pre-determined depth from<br />
the top of the joist, to take into account the<br />
depth of both the insulation and the Conductor<br />
Plates.The Conductor Plate should be touching<br />
the underside of the flooring material.<br />
14<br />
Figure No. 24 Insulation is cut to the required width.<br />
Figure No. 25 The insulation board is placed between<br />
the joists and placed on the battens.<br />
Figure No. 26 The Conductor Plates are fixed to the<br />
joist along one edge and supported along the other by a<br />
narrow piece of insulation.This prevents the Conductor<br />
Plate from sagging. Conductor plates should be cut if<br />
required.<br />
Wood/Chipboard<br />
Flooring.<br />
Insulation Strip.<br />
Floor insulation in<br />
accordance with<br />
Building Regulations.<br />
Figure No. 27 The ends of the joist should be notched<br />
to allow the pipe to form the heating circuit. Notching<br />
of joists should be in accordance with the Building<br />
Regulations.<br />
Figure No. 28 Hep2O <strong>Underfloor</strong> <strong>Heating</strong> Pipe is laid<br />
into the conductor plates and pipe clips used to fix pipe<br />
to insulation.<br />
Figure No. 29 The flooring material is laid on top of<br />
the joists.
Hep 2O ® <strong>Underfloor</strong> <strong>Heating</strong> Installation - continued<br />
FLOATING FLOOR CONSTRUCTION<br />
UH53 Floating Floor<br />
Tile, additional<br />
insulation may be<br />
required in<br />
accordance with<br />
Building Regulations<br />
Part L.<br />
Damp Proof<br />
Membrane.<br />
Sub Floor.<br />
FLOATING FLOOR<br />
CONSTRUCTION<br />
Floating floors may be used where a ‘dry’ method<br />
of construction is preferred.This method of<br />
construction is particularly suitable for<br />
refurbishment and renovation work.<br />
Floating Floor Panels<br />
The UH53 Floating Floor Panel is designed<br />
specifically for use with a floating floor<br />
construction.These panels are 1.2 x 1.2 metres<br />
square and are available in a standard depth of<br />
50mm thick and 35mm for refurbishment work.<br />
The Floating Floor Panel can be used above<br />
existing timber floors or a solid sub-base.The<br />
panels are manufactured from CFC/HCFC free<br />
expanded polystyrene (EPS).<br />
Insulation<br />
Floating Floor Panels do not have sufficient<br />
insulating properties to satisfy the requirements<br />
of the Building Regulations; they must be used in<br />
conjunction with additional insulation.The<br />
insulation requirement must be in accordance<br />
with the Building Regulations.The K Value of the<br />
Floating Floor Panels is 0.036 W/mK.<br />
Pipe Centres<br />
The pipe centres are pre-determined by the<br />
Floating Floor Panels.The channels formed in the<br />
panels are at 300mm centres.<br />
Pipe Installation<br />
Figure No. 30 A vapour barrier must be laid on top of<br />
the existing timber or solid floor.This is to stop any<br />
possible interstitial condensation. Edge Insulation Strip<br />
should be fixed around the perimeter of the room in<br />
the same manner as detailed in the solid/screed floor<br />
section.<br />
Figure No. 31 The Floating Floor Panels should be laid<br />
on the vapour barrier or additional insulation if it is<br />
required.<br />
Figure No. 32 Conductor Plates should be laid into<br />
the pre-formed channels of the Floating Floor Panels.<br />
Wood/Chipboard<br />
Flooring.<br />
UH51 Conductor<br />
Plate.<br />
16mm Hep 2O ®<br />
<strong>Underfloor</strong> <strong>Heating</strong><br />
Barrier Pipe.<br />
Figure No. 33 Hep2O <strong>Underfloor</strong> <strong>Heating</strong> Pipe is then<br />
laid into the channels formed by the Conductor Plates<br />
in the Floating Floor Panels.<br />
Figure No. 34 Fix the pipe in place with Pipe Staples.<br />
The flooring should be laid directly on top of the<br />
Floating Floor Panels.The Conductor Plates<br />
should touch the underside of the flooring.A<br />
small expansion gap should be left between the<br />
edge of the flooring and the walls.<br />
15
Manifold Introduction<br />
The Hep 2O ® <strong>Underfloor</strong> <strong>Heating</strong> Manifold kit is<br />
a pre-assembled brass manifold available in<br />
configurations of 2-12 ports.The manifold mixes<br />
and regulates, allowing effective distribution of<br />
water at low temperature (typically 40-55˚C), to<br />
the underfloor heating circuits by drawing off<br />
from the primary circuit, which is at a higher<br />
temperature.<br />
Figure No. 35 Installed Hep 2 O <strong>Underfloor</strong> <strong>Heating</strong> 4 Port Manifold<br />
16<br />
The advantage of this means that the manifold is<br />
particularly useful with mixed systems, where in<br />
the same property radiators are supplied at high<br />
temperature and circuits with underfloor heating<br />
are supplied with water at low temperature and<br />
used in the same system.<br />
The manifold features; injector valve,<br />
thermostatic head, safety bypass, lock shield valve,<br />
flow meters, temperature sensors and automatic<br />
air vents as standard. Comprehensive manifold<br />
assembly, installation and commissioning<br />
instructions are supplied as part of the manifold<br />
kit.
Manifold Operation<br />
The injector valve (4) and the lockshield valve (7)<br />
are the connection points to the primary circuit<br />
from the heat source.Water from the heat<br />
source, at a temperature of 70-80˚C, flows<br />
through the injector valve (4) and is pumped past<br />
the sensor (6) into the upper flow manifold (1)<br />
passing through the pipe circuits to the return<br />
manifold (2). A large proportion of this water is<br />
then re-circulated via the pump (3) past the<br />
sensor and back into the flow manifold. If the<br />
water temperature at the sensor is greater than<br />
the limit set by the thermostatic head (5), the<br />
injector valve (4) closes so that the water is recirculated<br />
until it reaches a low enough<br />
temperature to re-open the injector valve,<br />
allowing in more hot water. It is this process that<br />
maintains the relatively low temperatures<br />
required by underfloor heating.The addition of<br />
Actuator Heads (UH15) to the return manifold<br />
allows the temperature of different rooms, or<br />
areas, to be controlled by their own individual<br />
thermostat or sensor.<br />
The differential valve (8) automatically regulates<br />
pressure changes within the manifold allowing for<br />
Manifold Kit Components<br />
The components comprising the manifold kit are<br />
illustrated in Figure No. 37.The diagram also<br />
indicates which parts of the manifold are factory<br />
sealed.<br />
Figure No. 37 Manifold Kit Components<br />
1 Upper flow manifold<br />
2 Lower return manifold<br />
3 Pump (not supplied)<br />
4 Injector valve<br />
5 Thermostatic head<br />
6 Sensor<br />
7 Lockshield valve<br />
8 Differential valve<br />
9 Drain cock<br />
10 Flow and return temperature gauges<br />
11 Flow meters<br />
12 Auto air vent<br />
13 Regulating valve<br />
14 Immersion sensor pocket<br />
15 Manifold Extension Piece (UH17,<br />
optional)<br />
Note:<br />
The use of a Security Overheat Thermostat<br />
with Immersion Sensor (UH13) is<br />
recommended.This is fitted to the flow<br />
manifold and stops the pump in the event that<br />
the flow temperature exceeds the design<br />
temperature.The UH13 will automatically<br />
restart the pump when the system cools.<br />
accurate setting of flow rates via the flow meters<br />
(11).<br />
For added safety the Thermostat with Immersion<br />
Sensor (UH13) is recommended, this operates in<br />
Figure No. 36 Manifold Operation<br />
5.Thermostatic<br />
Head<br />
4. Injector<br />
Valve<br />
H<br />
4<br />
5<br />
15<br />
14<br />
6<br />
3. Pump<br />
Overall Dimensions (without extension piece)<br />
10<br />
10<br />
12<br />
6. Sensor<br />
3<br />
2<br />
11<br />
9<br />
the event of the thermostatic head (5) failing by<br />
shutting down the pump (3) allowing water to<br />
pass directly from the injector to the lockshield<br />
valve (7) without passing through the circuits.<br />
L<br />
13 1<br />
1. Flow Manifold<br />
7. Lockshield<br />
Valve<br />
2. Return<br />
Manifold<br />
Ports 2 3 4 5 6 7 8 9 10 11 12<br />
H (mm) 450 450 450 450 450 450 450 450 450 450 450<br />
L (mm) 515 565 615 665 740 790 840 890 940 990 1040<br />
9<br />
8<br />
7<br />
17
Hep 2O ® <strong>Underfloor</strong> <strong>Heating</strong> - Frequently Asked Questions<br />
Installation<br />
1. How do I connect my underfloor<br />
heating system to the boiler<br />
The underfloor heating system (with the<br />
exception of the Hep2O ® Conservatory<br />
Pack) should be connected to the boiler<br />
through the manifold.The manifold controls<br />
the heat requirement for the underfloor<br />
system by blending hot water from the<br />
boiler with cooler returned water from the<br />
floor circuits. Most boilers have a high<br />
output temperature (80 to 85°) to cater<br />
for the other heat requirements of the<br />
dwelling (e.g. hot water cylinder, radiators<br />
and towel rails), which means that they<br />
should not be connected directly to the<br />
underfloor system.<br />
2. Why do I need another pump on<br />
the manifold<br />
The pump circulates the water within the<br />
underfloor heating system and will continue<br />
to operate after the injector valve has<br />
closed and hot water is no longer being<br />
mixed with the return water. It is also<br />
required where the pump on the boiler<br />
would not achieve the required flow rates in<br />
the system.<br />
3. Where should the manifold be<br />
positioned?<br />
The manifold can be positioned virtually<br />
anywhere in the building as long as there is<br />
enough heat output to supply the demand,<br />
however it is preferable to site the manifold<br />
centrally in the building to ensure pipe runs<br />
to circuits are kept to a minimum.<br />
4. How do I connect my Hep2O ®<br />
Conservatory Pack?<br />
The Hep2O ® Conservatory Pack is<br />
designed to operate using water at the<br />
temperature of the radiator system, and<br />
can be directly connected to the radiator<br />
pipework.The purpose designed self limiting<br />
valve ensures that the floor remains at the<br />
correct, comfortable temperature.<br />
5. Will putting carpet over the<br />
underfloor heating have an effect<br />
on it?<br />
Yes, carpet will slow the heat transmission<br />
down because of its thermal resistance,<br />
however this should not significantly affect<br />
the overall performance of the system. It is<br />
important that carpeting is specified as a<br />
requirement during the design of the<br />
system and that the correct underlay is<br />
fitted; this preferably should have a tog<br />
rating of less than 1.<br />
6. Will underfloor heating work with<br />
laminate flooring?<br />
Yes, however care should be taken when<br />
selecting laminate underlay.The<br />
manufacturers advice should be sought<br />
regarding suitability for use with underfloor<br />
heating, as some laminate underlays are<br />
highly insulating.<br />
18<br />
7. Can underfloor heating be installed<br />
on a pressurised sealed system?<br />
Yes. It can be installed on any sealed or<br />
open vented type system.<br />
8. How long does underfloor heating<br />
take to work?<br />
Normally from cold, a typical solid floor<br />
system will take 3-5 hours to reach<br />
temperature. However when the system is<br />
operational it will only loose an average<br />
4°C in an 8 hour period, therefore it will<br />
only take a couple of hours to reach<br />
operating temperature in normal operation.<br />
9. What type and thickness of floor<br />
insulation should be used?<br />
Any board type of insulation can be used,<br />
however the foiled high-density<br />
polyurethane foam is likely to suffer less<br />
site damage due to the high compressive<br />
strength. Pipe fixing staples also hold very<br />
firmly into this type of insulation.The<br />
thickness of insulation required is calculated<br />
to achieve a U-value of 0.25 W/m2K which<br />
is the minimum permitted by the Building<br />
Regulations. Insulation thickness will<br />
therefore be different for every building and<br />
should be calculated when designing the<br />
building.<br />
10.What type of screed do I use?<br />
In most cases normal sharp sand & cement<br />
mix can be used for a standard 75mm<br />
screed. If the screed is to be less than<br />
75mm other options should be considered.<br />
Advice should be sought from a screed<br />
manufacturer as additives and fibres can<br />
be added for additional strength and<br />
flexibility. For very thin screeds a special mix<br />
is required, however there is a possibility<br />
that the floor temperature will not be even,<br />
with warm strips above the pipe centres.<br />
11. Do I need to add a plasticizer to<br />
the screed mix?<br />
No, however it is important when screeding<br />
an underfloor heating system, that the<br />
screed envelopes the pipe fully for it to<br />
work to its full potential. Screed is normally<br />
installed very dry; therefore care must be<br />
taken to avoid air pockets around the UFH<br />
pipe. Adding a plasticizer to the mix can<br />
help the screed flow better, thereby avoiding<br />
air pockets. Screed as a wet mix should be<br />
avoided because this can cause shrinkage<br />
and cracking when drying out. It is<br />
advisable to seek expert advice from a<br />
screed manufacturer.<br />
12.What is the Edge Insulation Strip<br />
for?<br />
Edge insulation strip serves two purposes;<br />
firstly it forms an insulation barrier around<br />
the floor slab and therefore prevents heat<br />
loss to surrounding walls. Secondly, it acts to<br />
fill the expansion gap around the slab,<br />
allowing the floor to expand and contract<br />
as it warms up and cools down.<br />
13.What is the conduit used for?<br />
On screeded installations, the conduit is<br />
installed over the underfloor heating pipes,<br />
where they cross into adjoining rooms<br />
(generally at doorways).This is important<br />
because if a room is heated and an<br />
adjacent room is not, the floors expand in<br />
different directions and the pipe passing<br />
through the doorway could be damaged.<br />
The conduit pipe can also be used to sleeve<br />
underfloor heating pipe when it passes<br />
through an area that is not to be heated,<br />
e.g. under kitchen units.<br />
14.What pipe spacing should I use?<br />
Hep2O ® underfloor heating systems are<br />
designed with a standard pipe spacing of<br />
200mm.<br />
15. How is the system controlled?<br />
Electrical actuator heads are fitted to each<br />
underfloor heating pipe circuit.These<br />
actuators are controlled either by a central<br />
thermostat, or individual room thermostats<br />
linked together with a time clock through a<br />
wiring centre. A weather compensation<br />
circuit may also be incorporated in the<br />
system to adjust for outside temperature<br />
variations.<br />
16. How much water will there be in<br />
an underfloor heating system?<br />
A 16mm pipe will contain 110ml per metre<br />
of pipe. In addition there will be an amount<br />
of water in the manifold and pump.<br />
17. Can I put a manifold in the floor<br />
and feed up?<br />
Yes, however airlocks may occur.<br />
18. Can corrosion inhibitors be used in<br />
the system?<br />
Yes, corrosion inhibitors such as Fernox<br />
MB1 and Sentinel 100 are suitable for use<br />
in Hep 2O ® underfloor heating systems<br />
and Hepworth recommend the use of an<br />
inhibitor in all systems.
Hep 2O ® <strong>Underfloor</strong> <strong>Heating</strong><br />
References / Further Information<br />
The Building Regulations – HMSO<br />
BS EN 1264: 1998 Floor <strong>Heating</strong> –<br />
<strong>Systems</strong> and Components (British<br />
Standards Institute)<br />
<strong>Underfloor</strong> <strong>Heating</strong> <strong>Systems</strong> –<br />
The Designers’ Guide (BSRIA)<br />
<strong>Underfloor</strong> <strong>Heating</strong> <strong>Systems</strong> –<br />
An Assessment Standard for Installations<br />
(BSRIA)<br />
Boilers<br />
For information on standard and high<br />
efficiency boilers, please contact:<br />
Notes<br />
Guidance Notes –<br />
Installation of Warm Water <strong>Underfloor</strong><br />
<strong>Heating</strong> <strong>Systems</strong> with Flexible Pipes (British<br />
Plastics Federation - Plastic Pipes Group)<br />
Screeds with <strong>Underfloor</strong> <strong>Heating</strong> –<br />
Guidance for a defect-free interface<br />
(BSRIA)<br />
Web: www.vaillant.co.uk<br />
Tel: 01634 292300<br />
Web Details<br />
HMSO:<br />
www.tso.co.uk<br />
British Standards Institute:<br />
www.bsi.org.uk<br />
BSRIA:<br />
www.bsria.co.uk<br />
British Plastics Federation:<br />
www.plasticpipesgroup.com<br />
Web: www.glow-worm.co.uk<br />
Tel: 01773 596096<br />
19
hotlines<br />
Hep 2O ®<br />
Orders & Enquiries<br />
Telephone 01709 856400<br />
Fax 01709 856401<br />
Technical Support<br />
Telephone 01709 856406<br />
Fax 01709 856407<br />
Literature<br />
Telephone 01709 856408<br />
Fax 01709 856409<br />
Email<br />
info@hepworthplumbing.co.uk<br />
Web Site<br />
www.hep2o.co.uk<br />
Edlington Lane Edlington<br />
Doncaster DN12 1BY UK<br />
© Copyright Hepworth Building Products Limited<br />
<strong>Underfloor</strong> <strong>Heating</strong> is an energy efficient form of heating, ideal for modern<br />
living, allowing clean interior design and maximum useable wall space.<br />
Hep 2O ® systems are suitable for both renovation and new build methods of<br />
construction.<br />
Telephone +44 (0)1709 856300 Fax +44 (0)1709 856301<br />
Email info@hepworthplumbing.co.uk Visit www.hepworthplumbing.co.uk<br />
® Hep 2O is a registered trademark of Hepworth Building Products. Our policy is one of constant development. Whilst this publication is<br />
accurate at the date of printing, specification/approvals may be changed in the interest of continued improvement.<br />
CWD 09/04 1750



