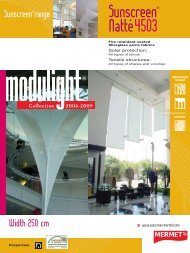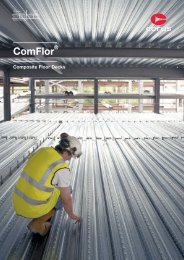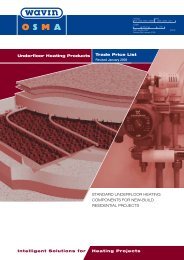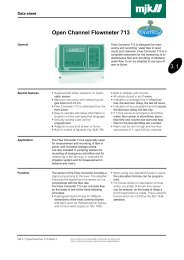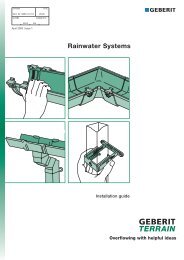Xpelair Bathroom & Shower Room Fans – ESI.info - CMS
Xpelair Bathroom & Shower Room Fans – ESI.info - CMS
Xpelair Bathroom & Shower Room Fans – ESI.info - CMS
You also want an ePaper? Increase the reach of your titles
YUMPU automatically turns print PDFs into web optimized ePapers that Google loves.
<strong>Xpelair</strong> Profile 29 & Profile 25M<br />
Flat duct systems<br />
Key features<br />
Type: Low profile flat plastic<br />
& metal ducting<br />
Application: Particularly suitable for<br />
use with Premier<br />
DX180, DX200/400 &<br />
CF20/40 models.<br />
Size options: 29mm plastic & 25mm<br />
metal<br />
Installation: Simple push fit & easily<br />
concealed<br />
26<br />
The Range<br />
The ideal ducting solution for a variety of<br />
domestic installations where ceiling or<br />
wall space is limited.<br />
In many refurbishment projects walls or<br />
ceilings are battened to provide a narrow<br />
space for services such as plumbing<br />
electrical wiring and ventilation. Where<br />
space is limited Profile duct is ideal<br />
above kitchen wall units, in cavity walls<br />
and even under floors.<br />
<strong>Xpelair</strong> Profile 29 is an easy to assemble,<br />
push fit, modular ventilation duct system<br />
designed for flush mounted fan installation<br />
within a minimum gap of 50mm ceiling<br />
void. It is lightweight and easy to cut to<br />
length using a cross-cut saw. Profile 29<br />
systems are non reverberant and will not<br />
deteriorate in applications where high<br />
humidity is present.<br />
The system includes a full range of<br />
vertical and horizontal bends including<br />
special adaptors for connection to the top<br />
and rear of Premier DX200 & CF20<br />
centrifugal fans. The extensive range of<br />
accessories offers the flexibility to achieve<br />
almost any ducting configuration in<br />
particularly tight spaces.<br />
Exploded diagram of flush mounted Premier DX200 installation<br />
Assembly is easy using push fit flat<br />
channel connectors and the system is<br />
held to the wall or ceiling using quick-fit<br />
support clips. The ducting can be<br />
terminated in a conventional wall grille or<br />
a choice of horizontal or soldier course<br />
airbricks, and is then simply concealed<br />
behind plasterboard.<br />
Some applications call for traditional<br />
galvanised sheet steel ducting. For these<br />
applications Profile 25M metal flat<br />
ducting can be used. Profile 25M<br />
measures 230 x 25mm and is also<br />
available in an extensive range of<br />
interconnecting components. With a<br />
depth of only 25mm it is ideal for<br />
installation between the floor/ceiling slab<br />
and the plasterboard finish. It can be<br />
fixed to the ceiling/wall by suitable fixings<br />
through the continuous flange on either<br />
side. All joints should be sealed with a<br />
sealing compound.<br />
Profile 60 flat plastic duct system is also<br />
available for installations where a<br />
particularly low profile duct is not required,<br />
or where longer duct runs are required.



