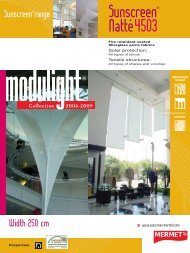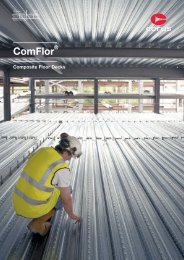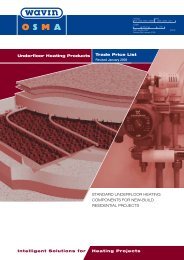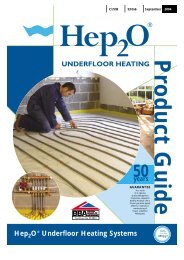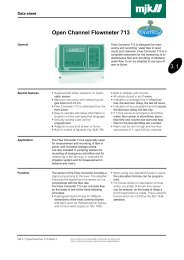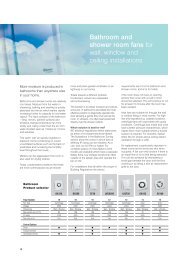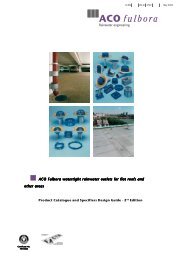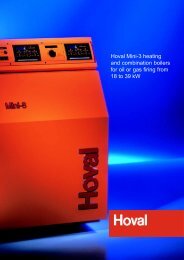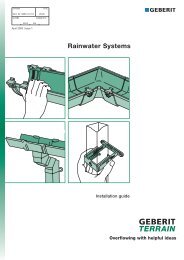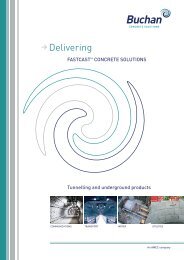Nilvent breathable membrane for unventilated pitched roofs - CMS
Nilvent breathable membrane for unventilated pitched roofs - CMS
Nilvent breathable membrane for unventilated pitched roofs - CMS
You also want an ePaper? Increase the reach of your titles
YUMPU automatically turns print PDFs into web optimized ePapers that Google loves.
Installation in a Vertical Orientation on a<br />
Discontinuous Substrate<br />
For ease of installation, thread a wood or metal bar through<br />
the core of the Kingspan nilvent ® roll and set it on bearers on<br />
the scaffold plat<strong>for</strong>m. The leading edge of the Kingspan<br />
nilvent ® can then be taken up and over the ridge and down<br />
to the opposite eaves.<br />
Fit an eaves strip of a UV–resistant material to overhang the<br />
eaves/fascia by 50–60 mm. Lap the Kingspan nilvent ®<br />
logo–up over the eaves strip (if required), with the bottom edge<br />
of the Kingspan nilvent ® in line with the top of the fascia.<br />
Kingspan nilvent ® should be laid such that it is taut in both<br />
horizontal and vertical directions. Each run of Kingspan<br />
nilvent ® should be installed in a single piece from eaves to<br />
eaves. Temporarily tack in place with staples or clout nails, cut<br />
to length with a sharp bladed knife, move sideways and repeat<br />
the process.<br />
Kingspan nilvent ®<br />
laid taut in vertical runs<br />
Kingspan nilvent ®<br />
laid over eaves strip<br />
Eaves strip<br />
Line of rafter<br />
Figure 5a Eaves – Vertical Installation<br />
Line of rafter<br />
Kingspan nilvent ® laid taut in vertical runs<br />
Figure 5b Ridge – Vertical Installation<br />
8<br />
The second run of Kingspan nilvent ® should lap over the first<br />
be not less than 100 mm and be positioned so as to coincide<br />
with a rafter position. The printed tramlines on the top surface<br />
of Kingspan nilvent ® indicate a distance of 150 mm.<br />
These laps should be secured and sealed by the fixing of<br />
counter–battens (min. 25 mm deep) as work progresses<br />
across the roof. Counter battens should be fixed at a maximum<br />
of 300 mm centres.<br />
Continue installation across the roof in the same manner, then<br />
install tile/slate battens over the whole area installed.<br />
NB Kingspan nilvent ® can be laid in a vertical orientation with a drape. However, counter<br />
battens will still be required to give an effective seal. If sealing of the roof is not required and<br />
counter battens are not specified, it will prove a lot easier to install Kingspan nilvent ®<br />
horizontally with a drape.<br />
Vertical lap not less than 100 mm wide<br />
and positioned over a rafter<br />
Rafters <strong>for</strong>ming a<br />
discontinuous substrate<br />
Single run of Kingspan nilvent ® taken<br />
from eaves to eaves over ridge<br />
Rafters <strong>for</strong>ming a<br />
discontinuous substrate



