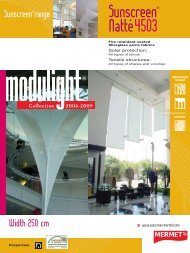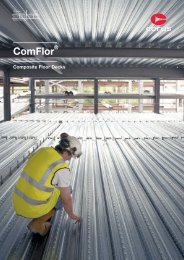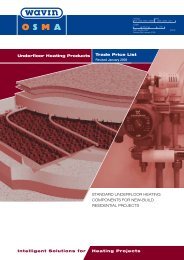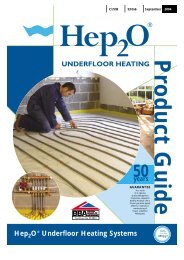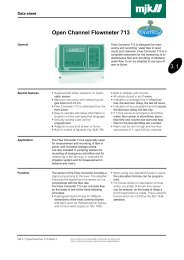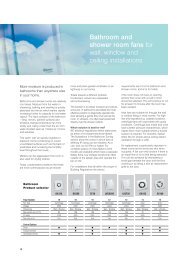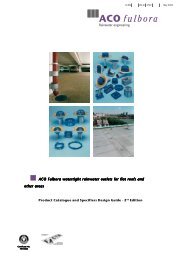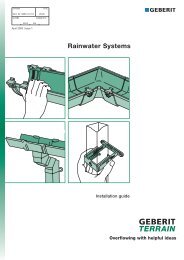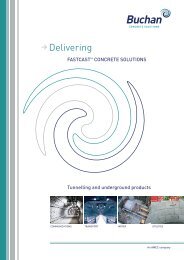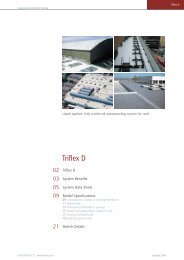Nilvent breathable membrane for unventilated pitched roofs - CMS
Nilvent breathable membrane for unventilated pitched roofs - CMS
Nilvent breathable membrane for unventilated pitched roofs - CMS
Create successful ePaper yourself
Turn your PDF publications into a flip-book with our unique Google optimized e-Paper software.
For horizontal installation on a discontinuous substrate,<br />
counter battens are not necessary to provide air movement.<br />
As long as Kingspan nilvent ® is draped such that there is a<br />
minimum 10 mm gap between the <strong>membrane</strong> and the<br />
tile/slate batten, the void so created will be sufficient.<br />
With some roof coverings (e.g. pantiles, natural slates and<br />
cambered plain tiles), irregularities in their surfaces should allow<br />
sufficient natural ventilation to remove moisture from the space<br />
above the <strong>breathable</strong> <strong>membrane</strong>. With other roof coverings<br />
(e.g. sheet metal, interlocking tiles and artificial slates) provision<br />
of vents to encourage ventilation may be necessary.<br />
Natural slates nailed through Kingspan nilvent ® into a sarking<br />
board without counter battens or slate battens provide <strong>for</strong><br />
enough air movement to disperse vapour because of the gaps<br />
created by the irregularity of natural slates. Artificial slates may<br />
not be suitable <strong>for</strong> direct fixing to a sarking board because the<br />
regularity of their shape does not provide <strong>for</strong> enough air<br />
movement to disperse vapour. It may be necessary to put<br />
counterbattens and slate battens in place under artificial slates<br />
to provide an airspace <strong>for</strong> ventilation.<br />
Ventilation beneath the underlay is not required and should<br />
be avoided.<br />
Airtightness & Sealed vs. Unsealed Constructions<br />
As we drive <strong>for</strong> buildings with lower and lower U–values, in<br />
order to save on wasteful heat losses, the component of heat<br />
lost from a building directly through its fabric becomes less as<br />
a proportion of total heat lost. The proportion lost by<br />
accidental air–leakage becomes more significant. This<br />
air–leakage is not the same as deliberate ventilation. This<br />
accidental air–leakage into a roof can be lessened by sealing<br />
the roof construction to make it as airtight as possible.<br />
Recent research has proven that the sealed roof approach<br />
yields a more energy efficient roof as the impacts of incidental<br />
infiltrating cold air are negated. There<strong>for</strong>e, if creating an<br />
<strong>unventilated</strong> roof, it is preferable to fully seal all joints in the<br />
<strong>breathable</strong> sarking <strong>membrane</strong> with tape. 75 mm wide double<br />
sided acrylic adhesive tape should be used <strong>for</strong> sealing joints in<br />
Kingspan nilvent ® .<br />
However, there is limited point in carefully sealing a roof<br />
structure if the specified <strong>breathable</strong> <strong>membrane</strong> is not airtight.<br />
Kingspan nilvent ® is airtight, and has the added advantage of<br />
self–sealing around nail penetrations.<br />
The ideal is to install Kingspan nilvent ® in a manner<br />
that is practical and maximises the ability to achieve an<br />
airtight construction.<br />
5<br />
The use of horizontal runs of Kingspan nilvent ® is by far the<br />
most practical method of installation, however, it is difficult to<br />
achieve air–tightness unless the Kingspan nilvent ® is to be<br />
laid in this orientation onto a continuous surface (see Figures<br />
1a–1e). The taping of <strong>breathable</strong> <strong>membrane</strong> joints is<br />
considerably easier to achieve if this is the case.<br />
The use of vertical runs of Kingspan nilvent ® is not as<br />
practical a method of installation as horizontal runs, however,<br />
it is easy to achieve air–tightness as the laps between runs<br />
are sealed by the counter–battens that are installed over them<br />
(see Figure 2a).<br />
If the sealing of the roof is not deemed to be imperative,<br />
horizontal installation without sealing joints with tape will<br />
always be the most practical solution regardless of whether<br />
it is laid onto a continuous or discontinuous surface (see<br />
Figures 1a–1e and 3a–3c). However, it must be stressed that<br />
these roof configurations are not recommended on thermal<br />
efficiency grounds.<br />
Wind Induced Membrane Movement<br />
Wind blowing over a <strong>pitched</strong> roof generates positive and<br />
negative air pressures. A roof underlay is required to reduce<br />
the wind loading on the tiles/slates in order to stop them from<br />
becoming detached from the roof. These air pressures can<br />
cause underlays to move up and down. This effect is<br />
increased if the underlay is draped rather than installed taut.<br />
Tile/Slate Damage<br />
Under extreme conditions, if the <strong>membrane</strong> stretches as it<br />
moves up and down, it can knock against the tiles/slates and<br />
cause damage. The upward deflection of the underlay under<br />
maximum negative pressure must be small enough to avoid<br />
contact with the underside of the tiles/slates.<br />
Kingspan nilvent ® has mechanical properties sufficient to<br />
prevent this effect, given the wind uplift <strong>for</strong>ces prevalent in the<br />
UK and Ireland.<br />
Wind Noise<br />
Under extreme conditions, underlays can produce a noise<br />
irritating to occupants as it moves up and down. Kingspan<br />
nilvent ® is quiet under wind loading.<br />
Mansard Roofs/Walls<br />
Kingspan nilvent ® can be used <strong>for</strong> the construction of<br />
insulated tiled or slated mansard <strong>roofs</strong>/walls. Its application on<br />
such contracts is identical to the standard specification, which<br />
is given here.<br />
Fire Stops<br />
Current Building Regulations/Standards should be<br />
considered with regard to the requirements <strong>for</strong> and/or<br />
provision of fire stops.



