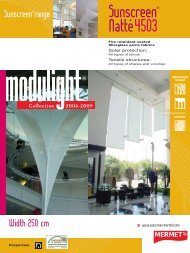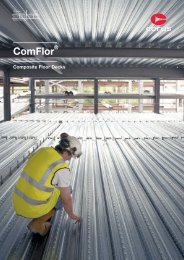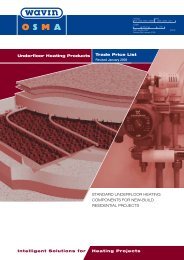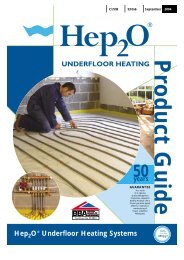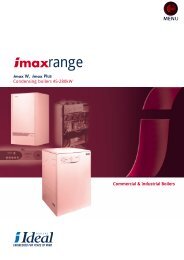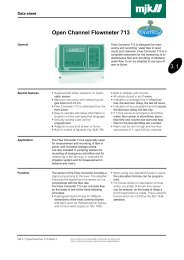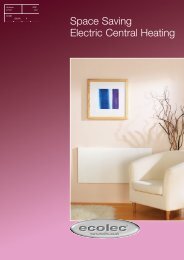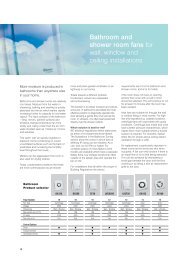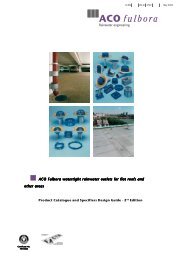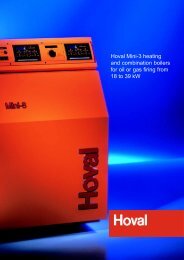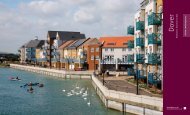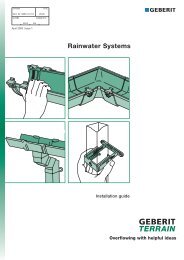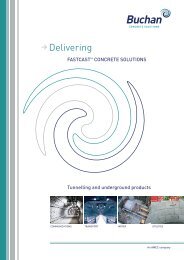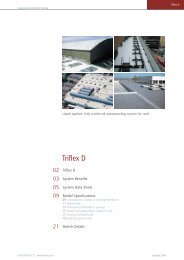Nilvent breathable membrane for unventilated pitched roofs - CMS
Nilvent breathable membrane for unventilated pitched roofs - CMS
Nilvent breathable membrane for unventilated pitched roofs - CMS
Create successful ePaper yourself
Turn your PDF publications into a flip-book with our unique Google optimized e-Paper software.
Design Considerations<br />
Design <strong>for</strong> Horizontal Installation on a Continuous<br />
Substrate<br />
In these cases, the <strong>breathable</strong> sarking <strong>membrane</strong> is installed<br />
either under counter battens, which provide a channel <strong>for</strong> water<br />
drainage (figures 1a–1c), or in situations with a sarking board<br />
under a natural slate roof, directly under the slates (as neither<br />
tile battens nor counter battens are used) (figures 1d and 1e).<br />
The <strong>membrane</strong> is laid taut and joints between runs of<br />
<strong>membrane</strong> are sealed with tape, if required.<br />
Design <strong>for</strong> Vertical Installation on a Discontinuous<br />
Substrate<br />
Kingspan nilvent ® is installed in vertical runs, from eaves to<br />
eaves, in one length, under counter battens (see Figure 2a).<br />
Installed in this way there will be no laps along the length<br />
of a run and laps between runs can be <strong>for</strong>med over a rafter<br />
where counter–battens can secure them and make an airtight<br />
joint. The <strong>membrane</strong> should be laid taut with no valleys<br />
between rafters.<br />
NB it is theoretically possible to install the <strong>membrane</strong> vertically with a valley between rafters,<br />
however this adds no technical benefit, will prove cumbersome and has the disadvantage of<br />
allowing greater wind induced <strong>membrane</strong> movement (see section on ‘Wind Induced<br />
Membrane Movement’).<br />
Design <strong>for</strong> Horizontal Installation on a Discontinuous<br />
Substrate<br />
In situations where there is no continuous surface (see Figure<br />
3a–3c) the <strong>breathable</strong> sarking <strong>membrane</strong> can be draped over<br />
the rafters or counter battens to provide a channel <strong>for</strong> water<br />
drainage. There should be a minimum 10 mm gap between<br />
the <strong>membrane</strong> and the tile/slate batten to af<strong>for</strong>d a drainage<br />
channel <strong>for</strong> any penetrating rain. No counter–batten is required<br />
above the Kingspan nilvent ® as water can freely drain under<br />
the tile/slate battens.<br />
NB it is possible to have the <strong>membrane</strong> laid taut with counter battens above. This is not as<br />
practical and incurs the cost penalty of extra counter battens. It does, however, have the<br />
advantage of allowing reduced wind induced <strong>membrane</strong> movement (see section on ‘Wind<br />
Induced Membrane Movement’).<br />
In these situations, it may not be practical to seal the laps<br />
between the runs of Kingspan nilvent ® and the roof should<br />
be considered as being unsealed.<br />
General<br />
Kingspan nilvent ® meets all of the recommendations and<br />
requirements <strong>for</strong> underlays detailed in BS 5534: 2003 (Code of<br />
practice <strong>for</strong> slating and tiling (including shingles)) and NFRC<br />
Technical Bulletin 6.<br />
4<br />
Waterproofing<br />
If installed as per the instructions given in this document<br />
Kingspan nilvent ® will give a completely watertight structure<br />
under normal weather conditions. Kingspan nilvent ® is highly<br />
water resistant, and has the added advantage of self–sealing<br />
around nail penetrations. These properties mean that Kingspan<br />
nilvent ® can be safely used even in constructions with a large<br />
number of nail penetrations through the <strong>membrane</strong> e.g. where<br />
natural slates are nailed directly into a sarking board.<br />
Ventilation and Condensation Risk<br />
Most buildings contain air that is more humid than the air<br />
outside of that building. This humidity differential drives the<br />
moisture from the inside to the outside of a building’s structure.<br />
When the moisture is confronted with a relatively cold and<br />
impermeable layer it may condense. In <strong>pitched</strong> <strong>roofs</strong>, sarking<br />
felt can be such a layer.<br />
The traditional way of avoiding the risk of condensation in <strong>roofs</strong><br />
is to ventilate the moisture away by introducing airflow directly<br />
above the insulation layer and below the sarking felt. Modern<br />
remedies <strong>for</strong> <strong>roofs</strong> include the use of <strong>breathable</strong> <strong>membrane</strong>s to<br />
replace sarking felt.<br />
Breathable <strong>membrane</strong>s negate the need <strong>for</strong> ventilation directly<br />
above the insulation layer. They do this because they have a<br />
low vapour resistance, which allows water vapour to escape<br />
through the <strong>breathable</strong> <strong>membrane</strong> to the outside of the<br />
building. Recent studies have shown that ventilation directly<br />
above an insulation layer can reduce its thermal efficiency.<br />
BS 5250: 2002 (Code of practice <strong>for</strong> control of condensation<br />
in buildings) states that the vapour resistance of the<br />
<strong>breathable</strong> sarking <strong>membrane</strong> must not exceed 0.25 MN . s/g<br />
Kingspan nilvent ® has a vapour resistance of 0.17 MN . s/g.<br />
Any water vapour reaching Kingspan nilvent ® escapes<br />
through it without condensing.<br />
There must be adequate provision <strong>for</strong> vapour to disperse to<br />
atmosphere outside of Kingspan nilvent ® .<br />
For horizontal installation on a continuous substrate and <strong>for</strong><br />
vertical installation, Kingspan Insulation recommends the use<br />
of minimum 25 mm thick counter–battens, to create a suitable<br />
airspace above the <strong>breathable</strong> <strong>membrane</strong>. By keeping the<br />
tile/slate battens clear of Kingspan nilvent ® , counter–battens<br />
encourage air movement. They also allow the dust and debris<br />
from tiling and slating to slide down the slope and emerge at<br />
the eaves. The use of counter–battens also makes it easier to<br />
achieve interconnecting airspaces at interruptions to the main<br />
roof area – such as roof windows, chimneys, dormers, hips,<br />
and valleys.



