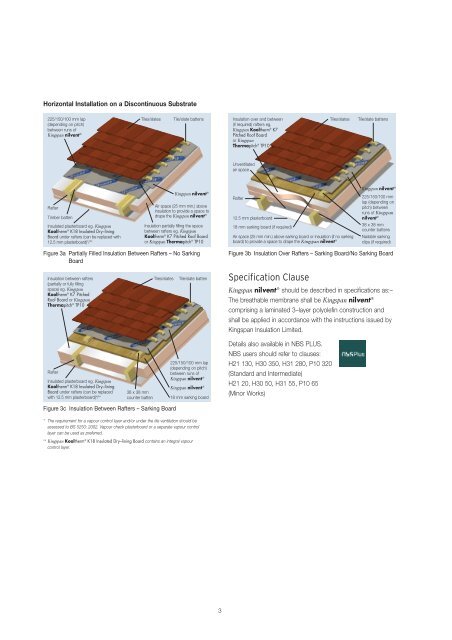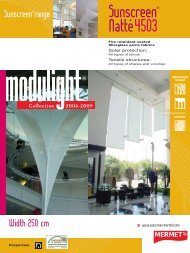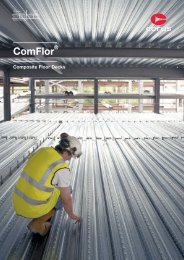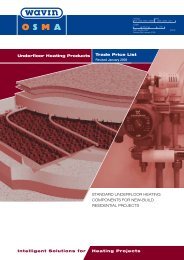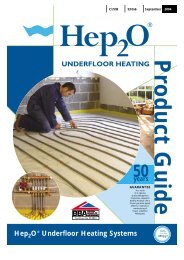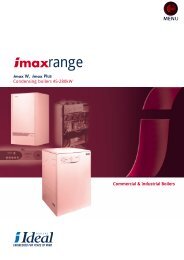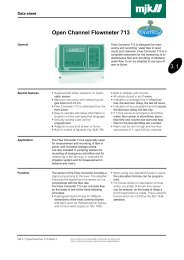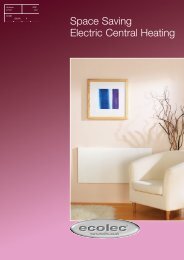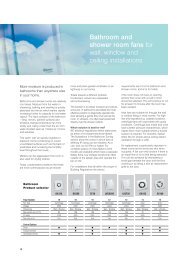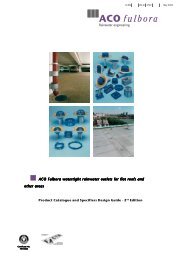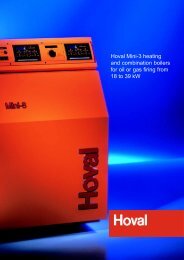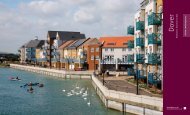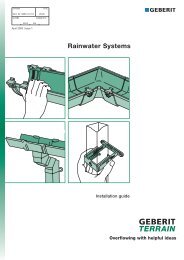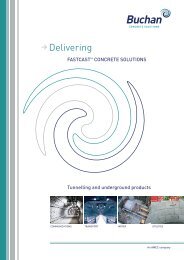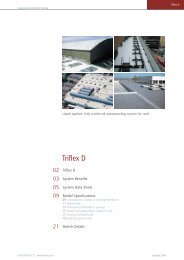Nilvent breathable membrane for unventilated pitched roofs - CMS
Nilvent breathable membrane for unventilated pitched roofs - CMS
Nilvent breathable membrane for unventilated pitched roofs - CMS
Create successful ePaper yourself
Turn your PDF publications into a flip-book with our unique Google optimized e-Paper software.
Horizontal Installation on a Discontinuous Substrate<br />
225/150/100 mm lap<br />
(depending on pitch)<br />
between runs of<br />
Kingspan nilvent ®<br />
Rafter<br />
Timber batten<br />
Insulated plasterboard eg. Kingspan<br />
Kooltherm ® K18 Insulated Dry–lining<br />
Board under rafters (can be replaced with<br />
12.5 mm plasterboard)*/**<br />
Tiles/slates Tile/slate battens<br />
Figure 3a Partially Filled Insulation Between Rafters – No Sarking<br />
Board<br />
Insulation between rafters<br />
(partially or fully filling<br />
space) eg. Kingspan<br />
Kooltherm ® K7 Pitched<br />
Roof Board or Kingspan<br />
Thermapitch ® TP10<br />
Rafter<br />
Insulated plasterboard eg. Kingspan<br />
Kooltherm ® K18 Insulated Dry–lining<br />
Board under rafters (can be replaced<br />
with 12.5 mm plasterboard)*/**<br />
Figure 3c Insulation Between Rafters – Sarking Board<br />
Kingspan nilvent ®<br />
Air space (25 mm min.) above<br />
insulation to provide a space to<br />
drape the Kingspan nilvent ®<br />
Insulation partially filling the space<br />
between rafters eg. Kingspan<br />
Kooltherm ® K7 Pitched Roof Board<br />
or Kingspan Thermapitch ® TP10<br />
Tiles/slates<br />
Tile/slate batten<br />
225/150/100 mm lap<br />
(depending on pitch)<br />
between runs of<br />
Kingspan nilvent ®<br />
Kingspan nilvent<br />
38 x 38 mm<br />
counter batten 18 mm sarking board<br />
®<br />
* The requirement <strong>for</strong> a vapour control layer and/or under the tile ventilation should be<br />
assessed to BS 5250: 2002. Vapour check plasterboard or a separate vapour control<br />
layer can be used as preferred.<br />
** Kingspan Kooltherm ® K18 Insulated Dry–lining Board contains an integral vapour<br />
control layer.<br />
3<br />
Insulation over and between<br />
(if required) rafters eg.<br />
Kingspan Kooltherm ® K7<br />
Pitched Roof Board<br />
or Kingspan<br />
Thermapitch ® TP10<br />
Unventilated<br />
air space<br />
Rafter<br />
12.5 mm plasterboard<br />
18 mm sarking board (if required)<br />
Air space (25 mm min.) above sarking board or insulation (if no sarking<br />
board) to provide a space to drape the Kingspan nilvent ®<br />
Tiles/slates Tile/slate battens<br />
Kingspan nilvent ®<br />
225/150/100 mm<br />
lap (depending on<br />
pitch) between<br />
runs of Kingspan<br />
nilvent ®<br />
38 x 38 mm<br />
counter battens<br />
Nailable sarking<br />
clips (if required)<br />
Figure 3b Insulation Over Rafters – Sarking Board/No Sarking Board<br />
Specification Clause<br />
Kingspan nilvent ® should be described in specifications as:–<br />
The <strong>breathable</strong> <strong>membrane</strong> shall be Kingspan nilvent ®<br />
comprising a laminated 3–layer polyolefin construction and<br />
shall be applied in accordance with the instructions issued by<br />
Kingspan Insulation Limited.<br />
Details also available in NBS PLUS.<br />
NBS users should refer to clauses:<br />
H21 130, H30 350, H31 280, P10 320<br />
(Standard and Intermediate)<br />
H21 20, H30 50, H31 55, P10 65<br />
(Minor Works)


