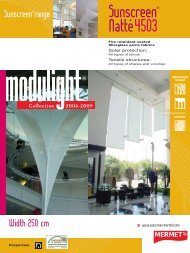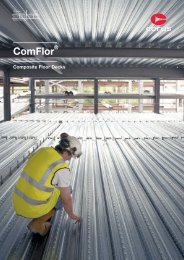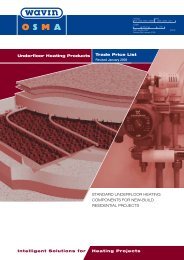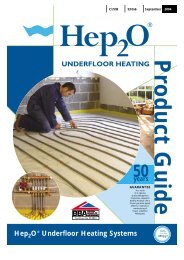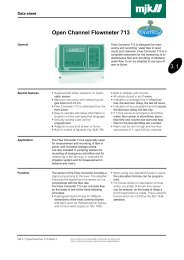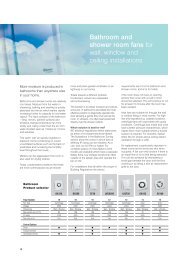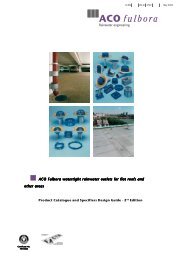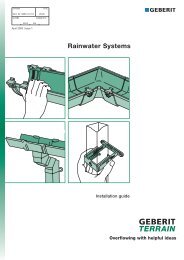Nilvent breathable membrane for unventilated pitched roofs - CMS
Nilvent breathable membrane for unventilated pitched roofs - CMS
Nilvent breathable membrane for unventilated pitched roofs - CMS
Create successful ePaper yourself
Turn your PDF publications into a flip-book with our unique Google optimized e-Paper software.
Hips<br />
Fit the Kingspan nilvent ® to the hipped end of the roof be<strong>for</strong>e<br />
covering the main roof area.<br />
Pull the Kingspan nilvent ® over the hip rafter and trim off the<br />
surplus, leaving at least 150 mm overlap. Secure in the same<br />
manner as <strong>for</strong> the main roof area. Once the hipped end is<br />
covered, move round and lay Kingspan nilvent ® on the main<br />
roof area. Fold over hip rafters and trim off surplus material.<br />
Line of rafter<br />
Kingspan nilvent ® laid<br />
taut in horizontal runs<br />
Figure 9a Hips – Fully Supported Horizontal Installation Figure 9b Hips – Fully Supported Horizontal Installation with<br />
Natural Slates<br />
Line of rafter<br />
Rafters <strong>for</strong>ming<br />
discontinuous substrate<br />
Figure 9c Hips – Vertical Installation<br />
150 mm (min.) overlap 150 mm (min.) overlap<br />
Continuous substrate i.e. sarking<br />
board, insulation over rafters or<br />
insulation between rafters and rafters<br />
Kingspan nilvent ®<br />
laid taut in vertical runs<br />
12<br />
Line of rafter<br />
Kingspan nilvent ® laid<br />
taut in horizontal runs<br />
Rafters/counter battens<br />
<strong>for</strong>ming a discontinuous<br />
substrate<br />
Figure 9d Hips – Draped Horizontal Installation<br />
Sarking board <strong>for</strong>ming<br />
continuous substrate<br />
150 mm (min.) overlap 150 mm (min.) overlap<br />
Line of rafter<br />
Kingspan nilvent ® draped over<br />
timbers in horizontal runs



