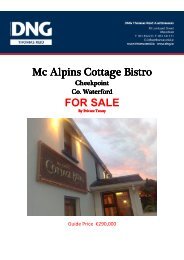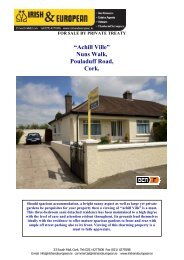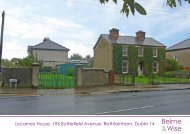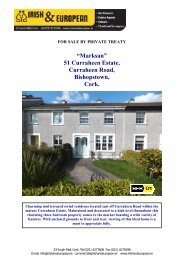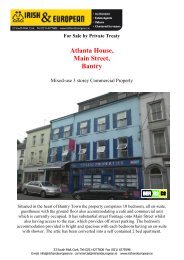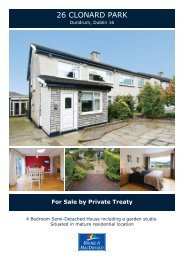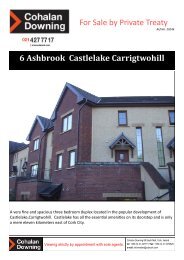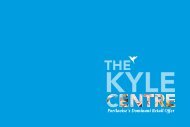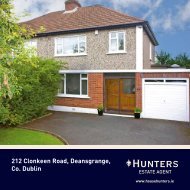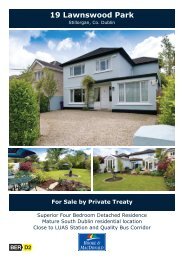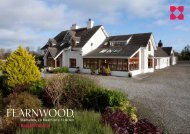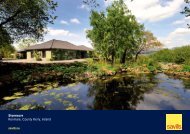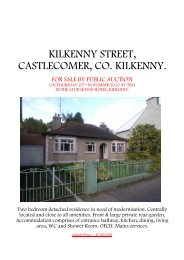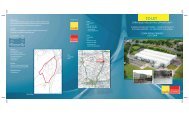“BOREHARD STUD” - MyHome.ie
“BOREHARD STUD” - MyHome.ie
“BOREHARD STUD” - MyHome.ie
Create successful ePaper yourself
Turn your PDF publications into a flip-book with our unique Google optimized e-Paper software.
LOCATION<br />
Situated in this most conven<strong>ie</strong>nt location just outside the town of Naas, close to the village<br />
of Johnstown, within easy access of Dublin City, the M50 and Dublin Airport. Naas and<br />
Punchestown Racecourses are only minutes away.<br />
Naas: c. 3.6 miles. Dublin c. 20 miles. Johnstown Village: c. 2.2 miles<br />
>> DESCRIPTION<br />
Borehard Stud is a well presented compact equestrian facility built to the highest standards and<br />
in excellent condition. The property comprises of an attractive dormer bungalow in excellent<br />
condition throughout with an extensive stable yard extending to 25 stables in courtyard setting,<br />
large indoor riding arena, two bedroomed staff accommodation, canteen, hayshed, horse walker<br />
set on an overall site of c. 26 acres/10.52 hectares.<br />
The property is approached by a long driveway well set back from the road. The lands are laid<br />
out in well sheltered paddocks of top quality land. The property was built in c. 2001 and has<br />
operated successfully as competition/livery yard since then. An ideal property for many uses.<br />
>> ACCOMMODATION<br />
Residence – Ground Floor<br />
Livingroom / Diningroom:<br />
9.2m. x 5.8m. With vaulted galler<strong>ie</strong>d ceiling, stone chimney p<strong>ie</strong>ce, dining area with tiled floor and<br />
raised lounge area with timber floor.<br />
Kitchen/Breakfastroom:<br />
5.1m. x 4.5m. With tiled floor, fitted kitchen units, track lighting and solid fuel stove.<br />
Utility Room:<br />
3.4m. x 3m. With tiled floor, fitted units and double sink. Plumbed for washing machine and<br />
dishwasher.<br />
Guest w.c.:<br />
1.76m. x 1.6m. With tiled floor, w.c., w.h.b., and walk-in hot-press off.<br />
Master Bedroom:<br />
5.1m. x 3.65m. With walk-in closet (2.95m x 2.4m.) and en-suite bathroom (2.9m. x 2.7m.) with<br />
tiled floor and w.c., w.h.b., shower and bath.



