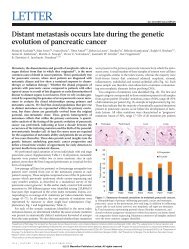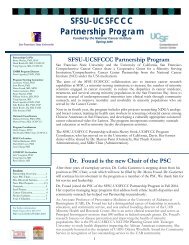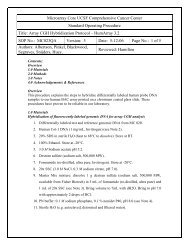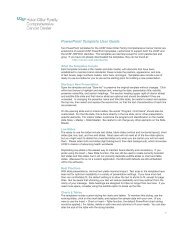Post Occupancy Evaluation - UCSF Helen Diller Family ...
Post Occupancy Evaluation - UCSF Helen Diller Family ...
Post Occupancy Evaluation - UCSF Helen Diller Family ...
Create successful ePaper yourself
Turn your PDF publications into a flip-book with our unique Google optimized e-Paper software.
Summary of Findings<br />
Building Description<br />
The <strong>Helen</strong> <strong>Diller</strong> <strong>Family</strong> Comprehensive Cancer Center at the University of California, San Francisco (<strong>UCSF</strong>) houses the<br />
brain, kidney and prostate cancer research departments, as well as the <strong>UCSF</strong> Cancer Research Institute, whose 15 major<br />
laboratories investigate the basic biological mechanisms of cancer. At 162,000 gross square feet, the five-story building<br />
features two interlocking L-shaped wings, one containing research labs, the other containing offices for principal<br />
investigators and research fellows. The two L-shaped wings enclose a five-story sky-lit atrium in the residual space<br />
between them. Open staircases and pedestrian bridges are located through the multi-level atrium with the goal of<br />
promoting building circulation while providing researchers and students with ample public function space. Offices for<br />
principal investigators and fellows in the north and east wings are clad in aluminum and glass curtain-wall, reflecting the<br />
more public and open nature of their function. Laboratories and support spaces are located at the south and west wings,<br />
which tie the building into the surrounding campus. A vivarium occupies the fifth floor of the research wing. A shared<br />
seminar facility located in the level one lobby accommodates 70 occupants, with a pre-function area immediately<br />
adjacent. The balance of level one is devoted to building support and mechanical functions. Sculptural enclosures screen<br />
rooftop mechanical equipment and exhaust stacks, while mandated setbacks are transformed into cascading terraces that<br />
soften and activate the north façade.<br />
<strong>Post</strong>-occupancy <strong>Evaluation</strong> Summary<br />
The <strong>Helen</strong> <strong>Diller</strong> <strong>Family</strong> Cancer research Building is an attractive desirable research building well situated on <strong>UCSF</strong>’s<br />
Mission Bay campus. Its views and well-lit public spaces connecting state-of-the-art BSL-2 laboratories and office space<br />
are uplifting to occupants. While the building’s purpose is to optimize synergies of co-located cancer researchers and<br />
foster Translational Research, collaboration between groups is comparatively low and not yet at optimal levels of<br />
interaction.<br />
Health Safety Security<br />
Environment Health and Safety personnel are very concerned with the potential safety hazard created by the location of<br />
emergency showers within 18” of the main electric panels on each floor. Regular testing requires careful placement of<br />
plastic sheeting in order to prevent water from spraying onto the panels.<br />
Recommended lighting levels at a lab bench and writing desk area are between 75 – 100 foot-candles. Lighting levels<br />
measured in the <strong>Diller</strong> lab are between 18 and 70 foot candles at these areas. Focus Group participants and web survey<br />
respondents complained about low lighting levels causing eye strain, fatigue and difficulty seeing close up work.<br />
<strong>Post</strong> <strong>Occupancy</strong> <strong>Evaluation</strong><br />
January 7, 2011
















