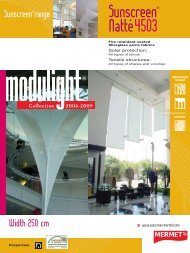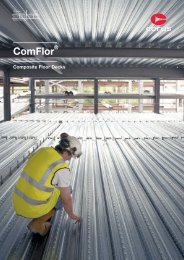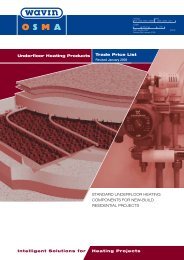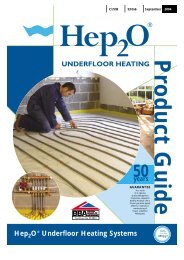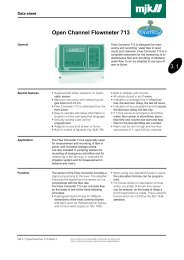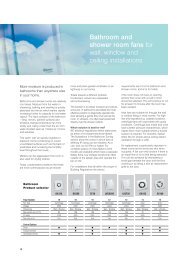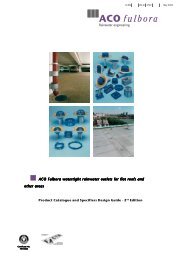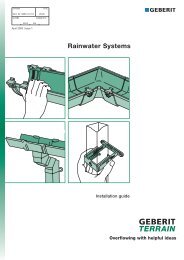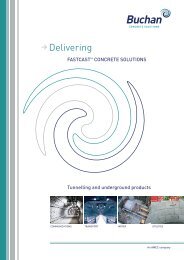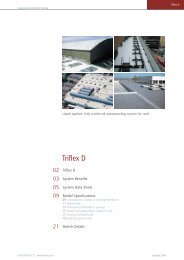Brick Block specification - CMS
Brick Block specification - CMS
Brick Block specification - CMS
Create successful ePaper yourself
Turn your PDF publications into a flip-book with our unique Google optimized e-Paper software.
<strong>Brick</strong> <strong>Block</strong>: SHORT SPECIFICATION<br />
Place the following in <strong>specification</strong> section that will be used for the main paver work (for example, Section<br />
02780 Paver, or etc.). The architect to edit size, thickness, length, and finish required for the project.<br />
Comments shown in “italics.”<br />
PART 1 GENERAL<br />
1.01 WARRANTY<br />
Actual article number will be determined by location within the Part 1 portion of <strong>specification</strong>.<br />
A. 15-year limited material warranty for paver restraint edging from manufacturing defects in<br />
workmanship or material.<br />
PART 2 PRODUCTS<br />
2.01 PAVER RESTRAINT EDGING<br />
Actual article number will be determined by location within the Part 2 portion of <strong>specification</strong>.<br />
A. Product: PermaLoc <strong>Brick</strong> <strong>Block</strong>, .065 inch (1.65 mm) [.075 inch (1.9 mm)] thick x 1-3/4<br />
inches (44.5 mm) high, extruded aluminum, 6063 alloy, paver restraint edging for straight-line<br />
and curvilinear applications in corrugated L-shaped profile, as manufactured by PermaLoc<br />
Corporation, Holland MI 49424, telephone (800) 356-9660 or (616) 399-9600. Horizontal<br />
base shall have holes spaced 4 inches (102 mm) apart along its length to receive spikes.<br />
B. Thickness: .065 inch (1.65 mm) gage section shall have 0.070 inch (1.78 mm) thick exposed<br />
top lip, .075 inch (1.9 mm) gage section shall have 0.080 inch (2.03 mm) thick exposed top<br />
lip.<br />
C. Length: 8 feet (2.44 meters).<br />
D. Connection Method: Section ends shall connect together over the top edge with 0.030 inch<br />
(.76 mm) thick x 1.25 inch (31.8 mm) wide x .75 inches (19 mm) tall steel clip.<br />
E. Spikes: 3/8 inch x 10 inches (9.5 mm x 254 mm) bright spiral steel spike. Use plastic<br />
washers if desired.<br />
F. Finish:<br />
1. Natural Mill Aluminum.<br />
2. Black DuraFlex Painted: Electrostatically baked on acrylic paint, AAMA 2603, color<br />
#PPG UC88182.<br />
PART 3 EXECUTION<br />
Editorial Comment (shown in italic): The following information for base preparation and installation<br />
shall be specified in <strong>specification</strong> section for Paver and is recommended only as a generally<br />
accepted paver installation method. Professional assistance should be sought with respect to the<br />
<strong>specification</strong> and construction of a specific project:<br />
Preparation of Base for Pavers: Remove excess soils and unstable subbase materials.<br />
Compact subgrade to 95% proctor density test.<br />
Paver Base Installation: Backfill excavated area with appropriate depth aggregate material<br />
as specified in Unit Paver Section. Base shall be compacted in 2 to 3 lifts to achieve proper<br />
density. The base needs to extend 6 inches (152 mm) to 12 inches (305 mm) beyond the<br />
edge of paver installation. Screed sand (or equivalent material as specified) over base to<br />
uniform thickness of not less than 1 inch (25 mm) and not more than 1-1/4 inches (32 mm).<br />
After installation of restraint edging and pavers: Sweep fine sand (or equivalent material as<br />
specified) into joints. Make several passes with a plate compactor with no less than 3,000 -<br />
5,000 lbs. (1,361 kg - 2,268 kg) centrifugal compaction force and operates at 80 to 90 hertz.<br />
Continue sweeping sand into joints. Make several passes alternating direction of compactor<br />
each time. Remove excess sand from paver installation.<br />
3.01 INSTALLATION OF PAVER RESTRAINT EDGING<br />
Actual article number will be determined by location within the Part 3 portion of <strong>specification</strong>.<br />
A. Preparation: Ensure that all underground utility lines are located and will not interfere with
May 1, 2003<br />
the proposed edging installation before beginning work.<br />
B. Locate border line of edging with string or other means to assure border straightness and<br />
curves as designed.<br />
C. Edging Installation: Install base of edging resting on compacted level base and facing [away<br />
from] [towards and under] paver, drive 3/8" x 10" (9.5 mm x 242 mm) bright spiral steel spikes<br />
through edging holes in section base of paver restraint edging at spaces for following<br />
applications:<br />
1. Anchor each section end with spike.<br />
2. Patios and Walkways: 12 inches (305 mm) to 24 inches (610 mm) on center.<br />
D. Securely connect sections together in accordance with manufacturer’s instructions.<br />
E. Install pavers.



