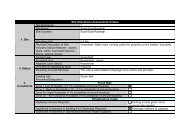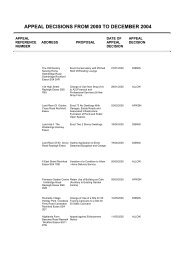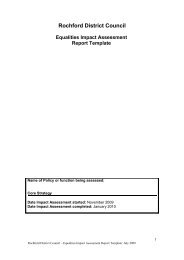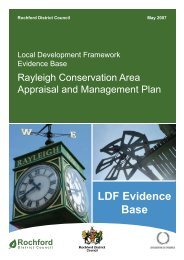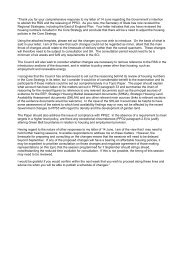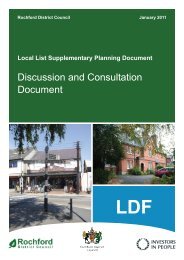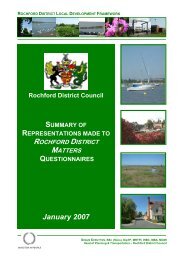Canewdon Church Conservation Area Appraisal - Amazon Web ...
Canewdon Church Conservation Area Appraisal - Amazon Web ...
Canewdon Church Conservation Area Appraisal - Amazon Web ...
You also want an ePaper? Increase the reach of your titles
YUMPU automatically turns print PDFs into web optimized ePapers that Google loves.
Fig. 3. Map of Vicarage Lands, 1788<br />
(ERO D/DU 743).<br />
Fig. 4 Chapman and André map,<br />
1777.<br />
5.14. A degree of nucleation took place in the later medieval and post-medieval period<br />
with the development of the village along the High Street to the east of the<br />
church and hall, as well as more dispersed settlement around the four smaller<br />
manorial halls and scattered isolated farms and cottages. The extent and<br />
location of the later medieval village settlement can be assessed from the 1777<br />
Essex map of Chapman and André, which shows the church/hall complex and a<br />
line of dwellings along the southern edge of the High Street (Fig. 4).<br />
5.15. The village lock-up or cage, used by the parish constable for the temporary<br />
imprisonment of felons, is believed to have been constructed in 1775. It was<br />
originally located along with the stocks now housed within it close to the village<br />
pond . About 1913 the cage and stocks were moved to Anchor Lane, with a<br />
charge of one penny made to view the interior, and the building underwent<br />
large-scale restoration at the time. It was moved to its present position outside<br />
the east gate of the churchyard in 1938.<br />
5.16. Recent excavations in the south-west corner of the churchyard to install a new<br />
septic tank uncovered human remains in a grave likely to be of 18 th century<br />
date. This was a relatively wealthy individual, buried in a decorated coffin with<br />
good quality iron fittings. The excavations also revealed part of a brick wall with<br />
a window opening housing an iron grille that appeared to be 18 th century in date,<br />
and was most probably the cellar of a now removed building. This may be the<br />
remains of <strong>Church</strong>yard House, which is shown on the Tithe Award map of 1840<br />
(Fig. 5), although it does not appear on the Chapman and André map of 1777. A<br />
building is marked in this location subdivided into two dwellings by the time of<br />
the First OS map of 1873, and had disappeared by the time of the 1974 edition<br />
(Hillman-Crouch 2006). A second small weatherboarded building existed to the<br />
west of the tower at about the same time, the purpose of which is not known.<br />
8





