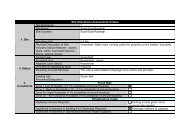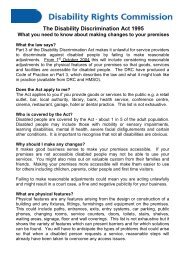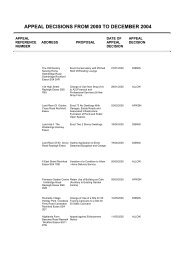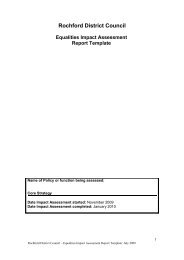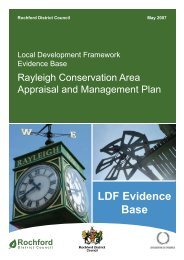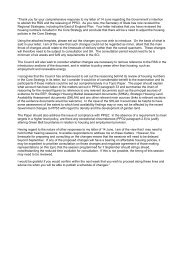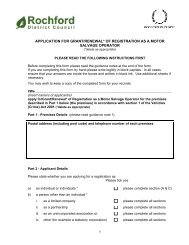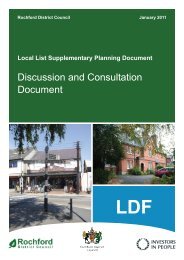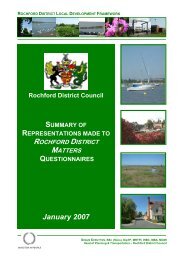ROCHFORD: TOWN ASSESSMENT REPORT
ROCHFORD: TOWN ASSESSMENT REPORT
ROCHFORD: TOWN ASSESSMENT REPORT
You also want an ePaper? Increase the reach of your titles
YUMPU automatically turns print PDFs into web optimized ePapers that Google loves.
Rochford<br />
Historic Town Project<br />
Assessment Report<br />
Adopted<br />
23 September 1999<br />
produced by E.C.C. in<br />
February 1999
TABLE OF CONTENTS<br />
<strong>ROCHFORD</strong><br />
HISTORIC <strong>TOWN</strong> <strong>ASSESSMENT</strong> <strong>REPORT</strong><br />
1. INTRODUCTION................................................................................................................................ 2<br />
2. LOCATION AND TOPOGRAPHY.................................................................................................... 2<br />
3. BRIEF HISTORY OF THE <strong>TOWN</strong> ....................................................................................................2<br />
4. EVIDENCE.......................................................................................................................................... 3<br />
4.1 DOCUMENTARY......................................................................................................................... 3<br />
4.1.1 Summary assessment of the documentary and cartographic evidence ................................... 3<br />
4.1.2 Place-name and documentary evidence .................................................................................. 3<br />
4.2 ARCHAEOLOGICAL ................................................................................................................... 4<br />
4.2.1 Above ground remains ............................................................................................................ 4<br />
4.2.2 Fieldwork ................................................................................................................................ 4<br />
4.2.3 Finds........................................................................................................................................ 5<br />
4.3 LISTED BUILDINGS ................................................................................................................... 6<br />
5. SYNTHESIS ........................................................................................................................................ 7<br />
5.1 PRE-URBAN SYNTHESIS........................................................................................................... 7<br />
5.1.1 Prehistoric ............................................................................................................................... 7<br />
5.1.2 Roman ..................................................................................................................................... 7<br />
5.1.3 Saxon....................................................................................................................................... 7<br />
5.2 URBAN SYNTHESIS ................................................................................................................... 7<br />
5.2.1 Medieval synthesis and components....................................................................................... 7<br />
5.2.2 Post-medieval and modern synthesis and components ........................................................... 9<br />
6. SUMMARY OF GENERAL IMPORTANCE OF THE <strong>TOWN</strong>....................................................... 10<br />
6.1 HISTORICAL AND ARCHAEOLOGICAL SUMMARY......................................................... 10<br />
6.2 SURVIVAL.................................................................................................................................. 11<br />
6.3 CURRENT PLANNING CONSTRAINTS ................................................................................. 11<br />
6.4 RESEARCH PRIORITIES .......................................................................................................... 11<br />
7. BIBLIOGRAPHY.............................................................................................................................. 12<br />
APPENDICES<br />
APPENDIX 1: Documentary sources<br />
APPENDIX 2: Listed buildings<br />
APPENDIX 3: Urban components list<br />
1
1. INTRODUCTION<br />
<strong>ROCHFORD</strong><br />
HISTORIC <strong>TOWN</strong> <strong>ASSESSMENT</strong> <strong>REPORT</strong><br />
This report is an archaeological and historical assessment of Rochford. It forms part of the Essex<br />
Historic Towns Survey. This is an extensive urban survey as defined by English Heritage (1992) of<br />
32 historic settlements in Essex. This project, funded by English Heritage, forms part of a<br />
nationwide reassessment of the management of the urban archaeological resource. The project is<br />
being carried out by Essex County Council’s Planning Department and takes as its basis a survey<br />
carried out by the County Council in the early 1980s. This was published as Historic Towns in<br />
Essex (Eddy and Petchey 1983) and adopted as Supplementary Planning Guidance by the County<br />
and District Councils.<br />
This report has been compiled using a number of sources, including the Essex Sites and<br />
Monuments Record (ESMR), the List of Buildings of Architectural and Historical Interest, records<br />
held by the County Planning Department’s Historic Buildings Section, and various cartographic<br />
and documentary records (following an assessment of such records by Dr Chris Thornton of the<br />
Victoria County History, Essex). The preparation of this report has involved the addition of<br />
information to the ESMR database and the digitising of spatial data onto a Geographic Information<br />
System (GIS).<br />
2. LOCATION AND TOPOGRAPHY<br />
Rochford (TQ 8765 9050) is sited on the lowest crossing-point of the River Roach, about 1 mile to<br />
the west of the head of the Roach estuary. It is in an area of complex glacial and post-glacial subsoils,<br />
overlying London Clay and Claygate Beds. The town itself is sited on a ridge of sand and<br />
fine gravel. A feature of the local geology is the number of silted-up watercourses that run through<br />
it. Some are peri-glacial in origin, some possibly Roman and a few appear to have begun to fill up<br />
in the medieval period. These are thought to reflect continuing changes in the course of the River<br />
Roach and its tributaries. Rochford is the market town for the area, which is dominated by<br />
agriculture and marshland. The Roach is navigable (with local knowledge) to within a mile of the<br />
town, however Rochford never functioned as a port. The Market stands at 11m OD.<br />
3. BRIEF HISTORY OF THE <strong>TOWN</strong><br />
There is some evidence that there was a Roman settlement in the vicinity of the town, probably<br />
centred under the hospital. There is nothing however to suggest an urban element to the settlement.<br />
There is no archaeological evidence for Saxon settlement at Rochford, apart from an unverified<br />
report of Saxon graves (Pollitt, 1953). The Domesday book however records a small village and<br />
manor at Rochford at the end of the Saxon and beginning of the medieval period.<br />
2
The Parish Church of St Andrew lies about three-quarters of a mile to the west of the town, beside<br />
Rochford Hall, which was the manorial centre. It is possible that the Domesday Rochford was<br />
centred on the church and the manor. Rochford received a market charter and fair in 1257, and its<br />
development as a town probably began at this point. It is possible that it moved from the<br />
church/hall complex to its present location at this date also.<br />
The original medieval market-place is thought to have consisted of the area of Horner’s Corner and<br />
the current rectangular market-place on the north-eastern end of West Street. Horner’s Corner was<br />
infilled in the fifteenth century and the eastern end of the rectangular market place had been infilled<br />
by the post-medieval period. The southern side of Market Square is formed by a series of short<br />
plots backed by Back Lane. These plots continue as the southern side of West Street and may be<br />
contemporary with the rectangular market place. There was medieval ‘ribbon development’ along<br />
South Street to the bridge over the Roach. Excavation on East Street revealed a substantial watercourse<br />
which would have cut the road, and it is possible that stream limited the development of the<br />
town eastwards. The association of the fifteenth century Lawless Court (held by the lord of the<br />
manor) with King’s Hill on East Street suggests that this site formed an early meeting-place.<br />
The historic town plan appears to have expanded little in the post-medieval period, although<br />
internal rebuilding and infilling took place and there is a possibility that parts of East Street may be<br />
a later addition. Rochford Hospital is an outstanding example of the International Modern<br />
Movement architectural style.<br />
4. EVIDENCE<br />
4.1 DOCUMENTARY<br />
4.1.1 Summary assessment of the documentary and cartographic evidence<br />
by Chris Thornton (Victoria County History)<br />
The source material for this town appears to be quite limited and purely manorial in origin. The<br />
main medieval sources are fragmentary series of account rolls, for the late thirteenth, fourteenth and<br />
fifteenth centuries. A large collection of later manorial documents survives for Rochford Hall from<br />
1615 to 1932. The ERO has what appears to be an average-sized collection of deeds. Surviving<br />
map sources are very late in date, though the first of 1796 does include the town. Among secondary<br />
sources see: L.R. Cryer, A history of Rochford (1978) and P. Benton, The History of Rochford<br />
Hundred (1867).<br />
4.1.2 Place-name and documentary evidence<br />
The early form of the place-name (1086), Rochefort, shows French influence, possibly meaning<br />
‘ford of the hunting-dog’ (Reaney, 1935). The River Roach derives its name from Rochford,<br />
originally it was known as Wallfleet.<br />
The Domesday Book records Rochford in 1066 and 1086, showing it to be a very small manorial<br />
village.<br />
Land of Swein of Essex<br />
Hundred of Rochford<br />
Alfred holds Rochford from Swein, which 1 free man held before 1066 as a manor, for 2½hides.<br />
Always 5 villagers. Then 4 smallholders, now 12; then 2 slaves, now 3. Then 2 ploughs in<br />
lordship, now 3. Then 3 men’s ploughs, now 4.<br />
1 free man holds 30 acres and they also lie in (the lands of) this manor.<br />
3
Meadow, 2 acres; woodland, 20 pigs; 1 mill. Then 1 cob, 8 pigs and 11 sheep; now 3 cobs, 2 foals,<br />
10 cattle, 21 pigs, 160 sheep and 23 sheep.<br />
Value then 100s; now £7.<br />
The town received its market charter and a fair in 1257, but its inhabitants were never granted free<br />
tenure.<br />
4.2 ARCHAEOLOGICAL<br />
4.2.1 Above ground remains<br />
The above ground archaeological remains at Rochford consist of the Hall, the Church and the built<br />
environment, which includes 70 Listed Buildings and the medieval street-pattern.<br />
4.2.2 Fieldwork<br />
There have been a number of small excavations and trial-trenches in Rochford, as well as some<br />
watching-briefs. Unfortunately the excavations, with the exception of those at Market Square and<br />
East Street, remain unpublished. There has also been a photographic and architectural survey of<br />
Rochford Hospital.<br />
Table 1: Archive and publication records (ESMR = Essex Sites and Monuments Record)<br />
ESMR<br />
SITE ARCHIVE LOCATION<br />
PUBLICATION<br />
13591, Rochford Hall, Barns Not known<br />
Andrews, D.D. "Excavs. in Essex" Essex Archaeol.<br />
16321-2 (RF8)<br />
Hist. 18, 1987<br />
13591, Rochford Hall, Golf Finds: Montrose Rd Andrews, D.D. "Excavs. in Essex 1985" Essex<br />
16321-2 Club (RF7)<br />
Archaeol. Hist. 1986, 17, p.162; Andrews, D.D.<br />
14688 Millview Meadows Archive: Bocking Place;<br />
"Excavs. in Essex, 1986" Essex Archaeol. Hist. 18,<br />
1987, p.108<br />
Kenny, D. "Millview Meadows, Rochford", ECC Int.<br />
(RF11)<br />
Finds: Montrose Rd. Rep., ESMR<br />
16354 Weir Pond Rd, Doe's Archive: ESMR; Finds: Andrews, D.D. 1984 "W/B at Doe's site, Weir Pond<br />
site (RF1)<br />
None<br />
Rd." ECC Int. Rep., ESMR<br />
16361 17 South St Finds: Montrose Rd & Priddy, D. "Excavs. in Essex" Essex Archaeol. Hist.<br />
(RF2/RSS83) Civic Suite, Rayleigh; 16, 1983-4, p.132; Isserlin , R., Essex Archaeol.<br />
Archive: Bocking Place Hist., forthcoming.<br />
16370 26-28 Market Square Archive: County Hall; Eddy, M.R. "Excavs. in the med. town of Rochford<br />
(RF3/ROC 78) Finds: Montrose Rd. 1978 & 1979" Essex Archaeol. Hist. 16 1984-5, 7-22<br />
16371-3 East St (RF4/ROC79) Archive: County Hall; Eddy, M.R. "Excavs. in the med. town of Rochford<br />
Finds: Montrose Rd. 1978 & 1979" Essex Archaeol. Hist. 16 1984-5, 7-22<br />
16375 Back Lane Finds: Montrose Rd. ; Eddy, M.R. "Excavs. in the med. town of Rochford<br />
(RF5/ROC79BL) Archive: ESMR 1978 & 1979" Essex Archaeol. Hist. 16 1984-5, 7-22<br />
16376 West St Finds: Montrose Rd Eddy, M.R. "Excavs. in the med. town of Rochford<br />
(ROC79WS/RF6)<br />
1978 & 1979" Essex Archaeol. Hist. 16 1984-5, 7-22<br />
16377 Back Lane Archive: ESMR; Finds:<br />
None<br />
Clarke, C.P., ECC Int. Rep., ESMR<br />
16378 Hotel site, Back Lane Archive: ESMR; Finds:<br />
None<br />
Andrews, D.D., ECC Int. Rep., ESMR<br />
16379 Horners Corner, North Finds: Montrose Rd Med. Arch. 31, 1987, p.124, ed. Youngs, Clark &<br />
St/East St (RF9)<br />
Barry, "Horner's Corner" (note)<br />
16380 22 East St (RF10) Archive: ESMR; Finds: Andrews, D.D. "22, East St, Rochford", ECC Int.<br />
None<br />
Rep., ESMR<br />
16381 77. West Street Finds: Discarded; "Note on W/B to 77 West Street, Rochford", ECC Int.<br />
Archive: ESMR Rep., ESMR<br />
16382 19, South Street Finds: Discarded; Jecock, M. "19, South St, Rochford" ECC Int. Rep.,<br />
4
Archive: ESMR ESMR<br />
16383 19, East Street Finds: None; Archive: Gould, S. "19, East Street, Rochford" ECC Int. Rep.,<br />
ESMR<br />
ESMR<br />
15012 Rochford Hospital Archive: ESMR Cooper-Reade, H. 1996 “Report on the recording of<br />
Daly’s House and adj. buildings, Rochford Hospital,<br />
Southend”<br />
15012 Rochford Hospital Archive: ESMR Cooper-Reade, H. 1996, “Report on Rochford<br />
Hospital, Southend”<br />
4.2.3 Finds<br />
Saxon finds by Sue Tyler (Essex County Council Archaeological Advisory Group)<br />
Burials of a Saxon type are said to have been observed by workmen within the town, but no gravegoods<br />
were remembered (Pollitt, 1953).<br />
Medieval and post-medieval pottery by Helen Walker (Essex County Council Field Archaeology<br />
Group)<br />
Pottery has been recovered from a number of sites within Rochford, however the ceramics from the<br />
excavations at Rochford Hall and Horners Corners still need to be assessed with a view to<br />
publication. Rochford’s proximity to the coast and the River Thames (and hence London) is<br />
reflected in the pottery forms recovered, which include the Kingston ware bowl and post-medieval<br />
imports found at 17 South Street.<br />
Medieval pottery<br />
Most of the pottery from 17 South Street (Walker forthcoming) dates from the mid-thirteenth to<br />
late-fourteenth century. Mill Green-type fabric is common throughout and may have a Mill Green<br />
or Rayleigh provenance. There are also very small amounts of London-type ware and Surrey white<br />
wares. The Surrey white ware comprises a sherd of Cheam ware and the rim of a Kingston-type<br />
ware bowl, which is uncommon, as finds of this ware in Essex are usually restricted to glazed jugs.<br />
Medieval pottery was excavated from sites at the Market Square, East Street and West Street (Eddy<br />
1984/5, 16-18), comprising shell-tempered wares, possible Saxo-Norman wares, and several glazed<br />
fabrics, some with slipped decoration. Late medieval pottery comprises ?sandy orange ware, early<br />
post-medieval red earthenware, a manganese-glazed buff ware, Surrey white ware types and Raeren<br />
stoneware.<br />
A site at Horners Corner, at the junction of North Street and East Street (RF9 unpublished)<br />
produced thirteenth to fourteenth century pottery probably associated with the market place.<br />
Rochford Hall (RF7) another unpublished site, produced twelfth to fifteenth century pottery<br />
including a group of twelfth to thirteenth century cooking pots.<br />
Post-medieval pottery<br />
Two small post-medieval groups were excavated at 17 South Street (Walker forthcoming). The first<br />
belongs to the sixteenth century and comprises part of a post-medieval red earthenware drinking<br />
vessel with a very dark green glaze, a post-medieval red earthenware glazed bowl or jar rim with a<br />
thumbed, applied cordon, and part of a Raeren stoneware squat bulbous drinking jug. The second<br />
group dates from the later sixteenth to seventeenth centuries and includes a number of imports,<br />
comprising part of a Frechen stoneware jug or bellarmine, showing a single portrait medallion, an<br />
Anglo/Netherlands tin-glazed earthenware bowl rim and a sherd of North Italian marbled slipware.<br />
Local post-medieval red earthenware, however, still makes up the largest component of the group.<br />
Classified as unstratified, but probably from this second pit is a partially complete<br />
5
Anglo/Netherlands tin-glazed earthenware polychrome painted jug. A site to the rear of 19 South<br />
Street (Jecock ECC internal report) produced a single seventeenth century sherd.<br />
Post-medieval pottery dating from c.1575 to c.1800 was found at Eddy’s Market Square, East<br />
Street and West Street excavations and includes post-medieval red earthenware, some of which may<br />
be from potteries at Stock, along with sherds of ?Frechen stoneware, ?Staffordshire-type slipware<br />
and English tin-glazed earthenware. The site at Horners Corner also produced a complete sixteenth<br />
century post-medieval red earthenware cistern.<br />
4.3 LISTED BUILDINGS<br />
in consultation with Anne Holden and Dave Stenning (Listed Buildings)<br />
The schedule of listed buildings provided in this report is derived from the List of Buildings of<br />
Special Architectural and Historical Interest. This List has been compiled over many years through<br />
the work of many inspectors and, as a result, the reliability of the List varies from District to<br />
District. Time was extremely limited and very few interiors were looked at, or even the rear wings<br />
of buildings. Where further research has been carried out on individual buildings, this has often<br />
shown the limitations of the List descriptions. The List for Rochford was originally compiled in<br />
1988 and it has been possible to supplement the information provided in the List through the<br />
knowledge and records of the County Historic Buildings and Design Section.<br />
There are 70 buildings or objects listed as being of special architectural or historical importance.<br />
One is Listed as Grade I, 2 as Grade II* and the remainder are Grade II.<br />
CENTURY NUMBER<br />
13 1<br />
14 1<br />
15 1<br />
16 1<br />
17 2<br />
18 42<br />
19 16<br />
20 4<br />
Table 2: Listed Buildings by century of origin<br />
The twentieth century group includes three buildings belonging to Rochford Hospital. The Hall is<br />
twelfth century in origin, although most of the standing remains are sixteenth century, and the<br />
Church is fourteenth century in date. However these dates are based on those on the Listings and it<br />
is now known that the nineteenth century butcher’s shop at Horner’s Corner incorporates two<br />
fifteenth/sixteenth century structures in its framework; it is therefore probable that other buildings<br />
attributed a post-medieval date may incorporate earlier structures.<br />
Approximately half of the buildings are of brick construction. The remainder are timber-framed and<br />
either plastered or weather-boarded. Some also have brick facades. There are a number of<br />
buildings of particular architectural interest. These include Rochford Hall, the hall house at 17<br />
South Street, King’s Hill House and Rochford Hospital.<br />
6
5. SYNTHESIS<br />
5.1 PRE-URBAN SYNTHESIS<br />
5.1.1 Prehistoric<br />
There is little evidence of prehistoric settlement in the immediate vicinity of the town.<br />
5.1.2 Roman<br />
There is a course of re-used Roman tile in the NW wall of the Hall, and a Roman coin has been<br />
found between the Hall and the town. Excavation at East Street revealed a gravel spread of secondthird<br />
century date, and the presence of substantial tile fragments suggests a large Roman building in<br />
the vicinity. Local sources recall a major Roman building being destroyed during the construction<br />
of the Hospital. There is no suggestion that the Roman activity at Rochford was urban in nature.<br />
5.1.3 Saxon<br />
The Domesday book demonstrates the presence of a small village and manor at the end of the<br />
Saxon period, howevert there is no archaeological evidence has yet been found for the Saxon<br />
settlement.<br />
5.2 URBAN SYNTHESIS<br />
5.2.1 Medieval synthesis and components<br />
The Domesday book records a small village and manor at Rochford at the beginning of the<br />
medieval period. The Parish Church and Rochford Hall (which was the manorial centre) lie about<br />
three-quarters of a mile to the west of the town. It is possible that the Domesday Rochford was<br />
centred on the church and the manor.<br />
Rochford received a market charter and fair in 1257, and its development as a town probably<br />
began at this point. It is possible that it moved from the church/hall complex to its present location<br />
at this date also. The town plan is roughly that of a cross-roads formed by North, South, East and<br />
West Street, with the market-place to the immediate north of the road junction.<br />
The medieval urban components are:-<br />
Built-up area (TQ 8764 9048)<br />
The street-pattern is based on a cross-roads formed by North, South, East and West Street. North<br />
Street and East Street are linked by Weir Pond Road and Old Ship Lane. The southern side, West<br />
Street is formed by a series of short plots backed by Back Lane. The market place lay immediately<br />
to the north of the cross-road junction. In the fifteenth century the area of the market place now<br />
known as Horner’s Corner was infilled by a succession of temporary structures. There was also<br />
medieval ‘ribbon development’ along South Street to the bridge over the Roach. Excavation at No.<br />
17 (ESMR 16361), during the restoration of the hall house, showed that the house was built over a<br />
boundary ditch, which ran parallel to the street frontage. This ditch was dated to the thirteenth<br />
century, and had been filled in and the hall-house built over it. The excavation suggested that the<br />
house was built c.1280 (on the basis of a coin found in the central hearth), however the building<br />
evidence, particularly the herring-bone bracing, suggests a date of c.1350. Of course it is possible<br />
that the coin had been in circulation for some time before its loss.<br />
7
An excavation at East Street (ESMR 16371-3) revealed a substantial water-course (2m wide by 2m<br />
deep) that ran east-west across the site. The portion close to the road was deliberately re-cut during<br />
the medieval period. The excavator (Eddy, 1984-5) suggests that if the water-course continued on<br />
its alignment it would have cut East Street, and that the road must be a relatively late addition to the<br />
town plan, probably eighteenth century, but pre-dating 1777. However it is possible that it was<br />
simply crossed by a bridge.<br />
Excavation at 26/28 Market Square (Eddy, 1984-5) found a possible tenement plot, 3 rods wide set<br />
at right-angles to the market place, and there is some suggestion that the tenement plot was in turn<br />
subdivided by a wooden fence into two 1½ rod plots. A brick-silled building dating to c.1450-<br />
1550, which contained at least three ovens was also excavated on this site.<br />
Market-place (TQ 8764 9052)<br />
The original medieval market-place is thought to have consisted of the area of Horner’s Corner<br />
(bounded by East Street, North Street, South Street and Old Ship Lane) and the current rectangular<br />
market-place on the north-eastern end of West Street. Horner’s Corner and the eastern end of the<br />
rectangular market place have been infilled.<br />
Limited excavation within the buildings on Horner’s Corner (ESMR 16379) revealed gravel<br />
surfaces dated to the thirteenth to fourteenth century, which probably represents the original<br />
market-place surface. In the fifteenth century buildings were erected on the site, and in some cases<br />
there were as many as six superimposed floor levels within a time-span of about a hundred years.<br />
The current building on this site, a nineteenth century butcher’s shop, incorporates two<br />
fifteenth/sixteenth century timber-framed buildings into its structure. The results, albeit on a<br />
limited scale, represent a classic market-place infill pattern, with a series of relatively impermanent<br />
buildings replaced by more substantial structures.<br />
The eastern end of the rectangular market-place, facing on to North Street, has also been infilled. In<br />
the post-medieval period a Market Hall formed part of this infill, and it is possible that it stood on<br />
the site of a medieval predecessor.<br />
The Lawless Court (TQ 8774 9061)<br />
The Lawless Court, a court leet for the Honour of Rayleigh, whose late survival and peculiar<br />
customs attracted antiquarian interest, was transferred from Rayleigh to Rochford in the fifteenth<br />
century. It was held at King’s Hill, East Street, in the open air, from midnight to cock-crow on the<br />
1st Wednesday after Michelmas, proceedings were conducted in a conspiratorial whisper. King’s<br />
Hill house is dated to c.1300 or earlier, with later additions and alterations. The Whispering or<br />
Lawless Court Post which stands in the garden was originally erected at King’s Hill, Rayleigh<br />
(1216-72), and moved to Rochford with the court proceedings in the fifteenth century. Until the<br />
nineteenth century access to King’s Hill was via Old Ship Lane. It is not at all clear what this early<br />
building is doing at this site, it is isolated from the remainder of the town and set back from the road<br />
frontage, and one possibility is that it was an early manorial administrative building.<br />
Hall (TQ 8703 9034)<br />
Rochford Hall was the manorial centre, although the current hall was built by Lord Rich in the<br />
sixteenth century. Study of the west tower in 1974 suggests that it could possibly have been built in<br />
the twelfth-thirteenth century, lowered later and rebuilt using the old materials. Excavations in<br />
1984-5 confirmed the belief that the sixteenth century hall was on the site of an earlier medieval<br />
building. Medievcl pottery of late thirteenth to early fifteenth century date was recovered and<br />
features of this date revealed. The medieval building, in its later phase at least, stood within a<br />
moated enclosure, located just inside the outline of the present buildings.<br />
8
Church (TQ 8718 9029)<br />
The Parish Church of St Andrew lies about three-quarters of a mile to the west of the town, beside<br />
Rochford Hall. Its walls are of ragstone rubble with some flint and septaria in the chancel, and the<br />
dressings are of Reigate stone and limestone. The east wall of the nave and the north wall to the<br />
west of the arcade are thicker than the others and may represent the earliest phase. The north aisle<br />
was added in the first half of the fourteenth century (there was possibly also a south aisle). The<br />
chancel, arcades, and south aisle were rebuilt in the late fifteenth century, the south porch added<br />
and building of the tower stairs begun.<br />
5.2.2 Post-medieval and modern synthesis and components<br />
The basic plan of the historic town appears to have been established by the beginning of the postmedieval<br />
period. However building, in the form of ribbon development continued along East<br />
Street, West Street and North Street and along Weir Pond Road.<br />
The post-medieval urban components are:-<br />
The built-up area (TQ 8764 9048)<br />
The street-pattern of the post-medieval town appears to have been the same as that of the medieval<br />
town, and building, in the form of ribbon development, continued along East Street, West Street and<br />
North Street and along Weir Pond Road. The King’s Head Hotel on West Street has a eighteenth or<br />
nineteenth century facade on a probable seventeenth century rear. A row of cottages (Nos. 2-8) on<br />
Weir Pond Road are also seventeenth or eighteenth century or earlier.The buildings which currently<br />
line West Street, North Street and South Street are largely eighteenth or nineteenth century in date.<br />
The market place (TQ 8760 9052)<br />
By the post-medieval period the market place had reduced in size to roughly that of the current<br />
rectangular market. In this market place stood the Market Hall from 1707 to 1861.<br />
The Almshouses (TQ 8730 9057)<br />
At the western end of Church Street Robert Rich, Lord of Warwick, founded a group of almshouses<br />
early in the seventeenth century.<br />
The Church (TQ 8718 9029)<br />
The church contains post-medieval fixtures and fittings, and has been much restored in that period.<br />
In the graveyard is the grave of James Banyard, founder of the ‘The Peculiar People’ of Essex sect,<br />
a grass-roots revivalist movement in the 1850s.<br />
The Hall (TQ 8703 9034)<br />
Rochford Hall as it stands is sixteenth century in date (c.1540-50). It was built by Lord Rich and at<br />
the time was one of the largest houses in Essex. The house is of mixed rubble and brick<br />
construction, and is plaster covered. Originally it would have had four courtyards with octagonal<br />
turrets at all but the south-east corners. The whole of the southern half has been destroyed, and the<br />
surviving buildings of the western courtyard have been reduced in height and turned into barns etc.<br />
The only part remaining to full height consists of the two wings meeting at the north-east angle.<br />
Small-scale excavations in 1984-5 showed that the present hall was originally moated.<br />
Approximately 120m to the south of the road an area of burning and Tudor bricks were noted when<br />
some trees were blown over. It is thought that these remains may represent a Tudor brickworks,<br />
although it is not known whether this is linked to the building works at the Hall in the 1430’s or<br />
1540’s, or the church.<br />
9
The Corn Exchange and Bank (TQ 8758 9049)<br />
This building was designed by Fred Chancellor in c.1866. It is now the Women’s Institute Hall.<br />
Rochford Hospital (TQ 8739 9080)<br />
Rochford Hospital is an outstanding example of the International Modern Movement architectural<br />
style. It was designed by F.W. Smith in the 1930’s and built in the 1940’s. The most important<br />
buildings are the main hospital block, the isolation block, the nurses’ house and the boiler house.<br />
The nurse’s house has been demolished.<br />
The Court House (TQ 8764 9040)<br />
The Court house was built c.1859 or 1869 by Fred Chancellor. It is now the Masonic Hall.<br />
The Workhouse (TQ 8740 9065)<br />
Rochford Union Workhouse stood on what is now the site of the hospital. It was designed by<br />
William Thorold in the style of Sampson Kempthorne’s ‘square’ plans for workhouses and erected<br />
in 1837. A chapel and infirmary were added in the mid-nineteenth century. The chapel still exists<br />
but the workhouse and infirmary have been demolished.<br />
6. SUMMARY OF GENERAL IMPORTANCE OF THE <strong>TOWN</strong><br />
6.1 HISTORICAL AND ARCHAEOLOGICAL SUMMARY<br />
Rochford is important as an example of a small medieval/post-medieval market town which still<br />
retains much of its historic character. The Hall, church and the hospital are of particular<br />
architectural interest.<br />
Rochford is sited on the lowest crossing-point of the River Roach, about 1 mile to the west of the<br />
head of the Roach estuary. There is some evidence that there was a Roman settlement in the<br />
vicinity of the town, probably centred under the hospital. There is nothing however to suggest an<br />
urban element to the settlement. There is no archaeological evidence for Saxon settlement at<br />
Rochford, apart from an unverified report of Saxon graves (Pollitt, 1953). The Domesday book<br />
however records a small village and manor at Rochford at the end of the Saxon and beginning of<br />
the medieval period, and Rochford gave its name to the Hundred.<br />
The Parish Church of St Andrew lies about three-quarters of a mile to the west of the town, beside<br />
Rochford Hall, which was the manorial centre. It is possible that the Domesday Rochford was<br />
centred on the church and the manor. Rochford received a market charter and fair in 1257, and its<br />
development as a town probably began at this point. It is possible that it moved from the<br />
church/hall complex to its present location at this date also. The historic town plan appears to have<br />
expanded little in the post-medieval period, although internal rebuilding and infilling took place<br />
and there is a possibility that parts of East Street maybe a later addition. Rochford Hospital is an<br />
outstanding example of the International Modern Movement architectural style and is a building of<br />
considerable significance for understanding the development of health care in the twentieth century.<br />
The town retains the appearance of a ‘historic town’. The majority of the buildings are eighteenth<br />
or nineteenth century in date, notable exceptions being 17 South Street and King’s Hill which are<br />
medieval. The Hospital, Church and Hall are also visually and historically of interest, although<br />
access to the former is limited.<br />
10
6.2 SURVIVAL<br />
There have been 16 excavations, evaluations or watching-briefs in Rochford. The most important<br />
of these are the excavations at Market Square and East Street (Eddy, 1984-5), the Horner’s Corner<br />
site, the Rochford Hall site and 17, South Street; the latter three sites remain unpublished (a draft<br />
text has been prepared for 17, South Street). The archaeological deposits average between one and<br />
two metres in depth, and are relatively undamaged by recent disturbance. A cellar survey of the<br />
historic core by the Rochford Hundred Group established that approximately a fifth of the street<br />
frontage has been cellared. Successive phases of building have been found at 17 South Street and<br />
Horner’s Corner. The moats around the Hall and the area to the south of the town in the Roach<br />
valley have high potential for waterlogged deposits. Within the town itself there is the possibility<br />
for localised waterlogged deposits in some of the defunct water channels and deeper features such<br />
as wells. Soil-conditions are conducive to the preservation of faunal remains and artefacts such as<br />
ceramics, building materials and metal.<br />
The documentary source material for Rochford is quite limited and purely manorial in origin,<br />
although the Essex Record Office has what appears to be an average-sized collection of deeds.<br />
6.3 CURRENT PLANNING CONSTRAINTS<br />
The uninhabited portion of Rochford Hall is a Scheduled Ancient Monument (SAM 41). The<br />
majority of the medieval and post-medieval town lies within the current Conservation Area, with<br />
the significant exception of part of Rochford hospital. There are seventy buildings or objects listed<br />
as being of special architectural or historical importance, of which one is Listed as Grade I, two as<br />
Grade II* and the remainder are Grade II. Rochford is located within the Metropolitan Green Belt.<br />
6.4 RESEARCH PRIORITIES<br />
The understanding of the development and function of the small medieval and post-medieval town<br />
and the testing of theories on social action, economy, politics etc. have been highlighted as an<br />
important area of study at the national level (English Heritage, 1997; Ayres in Brown and<br />
Glazebrook, forthcoming).<br />
The research priorities for the medieval and post-medieval period are:-<br />
• The records of the unpublished sites should be examined to assess their potential to further our<br />
understanding of Rochford.<br />
• The processes of change from the late Saxon settlement and church/hall complex to medieval<br />
market town needs to be examined, as do the processes of change associated with the transition<br />
from the medieval to post-medieval periods.<br />
• The ceramics recovered during the excavations at Rochford Hall and Horners Corner should be<br />
assessed with a view to publication. Because of Rochford’s proximity to the coast and the River<br />
Thames evidence of imports should be looked for, post-medieval imports have already been<br />
found at 17 south Street. Evidence of trade from London should also be looked for as the<br />
Kingston ware bowl may have reached Rochford via London and the Thames.<br />
• Rochford offers the opportunity to examine issues of patronage and the nature of the relationship<br />
between the owners of Rochford Hall and the town, and in the later periods the relationship<br />
between Rochford and Southend.<br />
11
7. BIBLIOGRAPHY<br />
Benton, P.<br />
Brown, N. and<br />
Glazebrook, J.<br />
(eds.)<br />
Eddy, M.R.<br />
Eddy, M.R. and<br />
Petchey, M.R.<br />
English Heritage<br />
English Heritage<br />
Pollitt, W.<br />
Reaney, P.H.<br />
Rumble, A. (ed.)<br />
Walker, H.,<br />
1867<br />
forthcoming<br />
1984-5<br />
1983<br />
1992<br />
1997<br />
1953<br />
1935<br />
1983<br />
forthcoming<br />
The History of Rochford Hundred, Rochford<br />
Research and Archaeology: A framework for the Eastern Counties,<br />
2 research agenda.<br />
‘Excavations in the medieval town of Rochford, 1978 and 1979’,<br />
Essex Archaeol. Hist. 16, p.7-22<br />
Historic Towns in Essex: An Archaeological Survey of Saxon and<br />
Medieval towns, with guidance for their future planning , Essex<br />
County Council<br />
Managing the Urban Archaeological Resource, English Heritage<br />
limited circulation document<br />
English Heritage, Archaeology Division: Research Agenda (draft)<br />
English Heritage limited circulation document<br />
Southend before the Norman Conquest, 2nd edn., Public Libraries &<br />
Museum Comm., Southend, p.45<br />
Place-names of Essex, Cambridge, p.196<br />
Domesday Book - Essex, Phillimore:Chichester (24.26)<br />
The medieval and later pottery’, in Isserlin, R. M. J., ‘Excavations<br />
at 17 South Street, Rochford’, Essex Archaeol. Hist., 00<br />
12
APPENDICES<br />
APPENDIX 1: Documentary sources<br />
Archive Classmark Number Date<br />
Description<br />
P.R.O. SC6 1292/4 Edw. I to Hen. VI Sub-accounts and subsidiary documents incl. manor<br />
of Rochford.<br />
P.R.O. SC6 1089/7 3-4 Edw. I Accounts incl. Rochford Hundred, prob. of lands late<br />
John de Burgo.<br />
P.R.O. SC6 840/1-19,21 3-5 Edw. I, 17-18<br />
Edw. I, 17 Edw.<br />
II<br />
Bailiff's accounts of lands of John de Burgo.<br />
P.R.O. SC6 1089/16-17 6-8 Edw. I Accounts incl. Rochford Hundred, prob. lands late<br />
John de Burgo.<br />
P.R.O. SC6 1090/11 7-8 Edw. II Receiver's accounts incl. Rochford.<br />
P.R.O. SC6 1091/1,5 7-10, 15-16 Edw.<br />
III<br />
Receiver's accounts incl. Rochford.<br />
P.R.O. SC6 1090/10 13 Edw. III Accounts incl. Rochford.<br />
P.R.O. SC6 1091/12-15 25-27 Edw. III Receiver's accounts 25-27 Edw. III<br />
P.R.O. SC^<br />
846/5-6 46-48 Edw. III Bailiff's accounts incl. Rochford.<br />
P.R.O. SC2<br />
173/62 48-50 Edw. III Hundred courts including Doggetts in Rochford.<br />
B.L. Add. Ch. 15865 1426<br />
Arrears of bailiffs of the manor.<br />
B.L. Eg. Roll 8347 1430-1433 Account roll for repairs to the manor-house.<br />
B.L. Eg. Rolls 8339<br />
8342, 8348<br />
1430-39 Account rolls relating to Doggetts in Rochford.<br />
P.R.O. SC6 1113/12 31 Hen. VI Accounts of arrears, Rochford Hundred<br />
P.R.O. SC 12<br />
1/12 23 Hen. VII Valor of possessions of Thomas Ormund in Rochford<br />
(Hundred?).<br />
E.R.O. D/DU 183/1-10 1615-1932 Court rolls and books of manor of Rochford Hall.<br />
P.R.O. E317 Essex 7 Commonwealth Survey of Rochford (Hundred?).<br />
E.R.O. D/DCf M25-6 c. 1750, c. 1875 Rentals of King's Hill manor.<br />
B.L. (Crown symbol) xiii.16.b 1787<br />
View of Rochford almshouses<br />
E.R.O. D/DCw<br />
P13 1796<br />
Estate map of Rochford Hall including town and<br />
enlarged drawings of some buildings. Brief<br />
E.R.O. D/DQs 113/8 1802-11<br />
descriptive accounts of properties. Scale: various.<br />
Steward's papers. Repairs to Market Cross and Clock<br />
Ho.<br />
E.R.O. D/DS<br />
124 c. 1815<br />
Estate map. Scale: 18 in. to 1 m.<br />
E.R.O. D/CT<br />
29 1840<br />
Tithe map. Scale: 26.6 in. to 1 m.<br />
E.R.O. D/DU 190/15 1871<br />
Terrier of Rochford Hall.<br />
13
APPENDIX 2: Listed buildings<br />
Serial<br />
No.<br />
Date Street<br />
14/209 12 Hall Road<br />
16/248 13<br />
15/204 14<br />
14/207 14<br />
16/250 15<br />
14/210 16<br />
14/263 16<br />
15/255 17<br />
15/266 17<br />
15/205 18<br />
15/201 18<br />
15/200 18<br />
15/202 18<br />
14/211 18<br />
15/226 18<br />
15/224 18<br />
15/219 18<br />
15/222 18<br />
15/225 18<br />
15/229 18<br />
15/223 18<br />
15/227 18<br />
15/220 18<br />
15/228 18<br />
16/233 18<br />
16/242 18<br />
16/238 18<br />
16/237 18<br />
South Street<br />
East Street<br />
Off Hall Road<br />
South Street<br />
Hall Road<br />
West Street<br />
Weir Pond Road<br />
West Street<br />
East Street<br />
East Street<br />
East Street<br />
East Street<br />
Hall Road<br />
North Street<br />
North Street<br />
North Street<br />
North Street<br />
North Street<br />
North Street<br />
North Street<br />
North Street<br />
North Street<br />
North Street<br />
South Street<br />
South Street<br />
South Street<br />
South Street<br />
No.<br />
17<br />
17<br />
21-31<br />
[odd]<br />
92-100<br />
[even]<br />
2-8 [even]<br />
1, 2<br />
26, 28<br />
24, 24a<br />
5<br />
29-35<br />
61-67<br />
[odd]<br />
2, 4<br />
36<br />
37<br />
38, 40<br />
25, 27<br />
19, 21, 23<br />
2<br />
46<br />
22<br />
14-20<br />
[even]<br />
Name Building Type<br />
Rochford<br />
Ruins<br />
Hall And House<br />
Hall house<br />
Kings Hill House<br />
Church Of St. Andrew Parish church<br />
House<br />
Rochford Hall. Wall,<br />
Barns<br />
Wall<br />
Lord Riches' Cottages Almshouse<br />
House<br />
The Kings Head Hotel Public house<br />
Kings Hill Cottages House<br />
House<br />
House<br />
Horner's Corner Shop<br />
Milestone Milestone<br />
Cottages [29-35] and Public house<br />
The Golden Lion Public<br />
House<br />
House<br />
Shop<br />
House<br />
House<br />
Cannon Cannon<br />
Rose Cottage House<br />
The Old Ship Public<br />
House<br />
House<br />
Public house<br />
House<br />
Shop<br />
House<br />
House<br />
House<br />
14<br />
Group<br />
Value<br />
No<br />
Yes<br />
Yes<br />
No<br />
Yes<br />
Yes<br />
No<br />
Yes<br />
Yes<br />
Yes<br />
Yes<br />
Yes<br />
Yes<br />
No<br />
Yes<br />
Yes<br />
Yes<br />
Yes<br />
Yes<br />
Yes<br />
Yes<br />
Yes<br />
Yes<br />
Yes<br />
Yes<br />
Yes<br />
Yes<br />
Yes<br />
Grade<br />
I<br />
II*<br />
II<br />
II*<br />
II<br />
II<br />
II<br />
II<br />
II<br />
II<br />
II<br />
II<br />
II<br />
II<br />
II<br />
II<br />
II<br />
II<br />
II<br />
II<br />
II<br />
II<br />
II<br />
II<br />
II<br />
II<br />
II<br />
II<br />
Material<br />
Brick, ragstone, ragstone rubble, plastered<br />
Timber framed, plastered<br />
Timber framed, rough rendered<br />
Ragstone rubble, flint, septaria<br />
Timber framed, plastered<br />
Brick<br />
Brick<br />
Timber framed, plastered, weatherboarded<br />
Brick<br />
Timber framed, brick, weatherboarded<br />
Brick, weatherboarded<br />
Timber framed, plastered, weatherboarded<br />
Timber-framed<br />
Timber framed, brick, weatherboarded<br />
Timber framed, weatherboarded<br />
Brick, plastered<br />
Timber framed, weatherboarded<br />
Timber framed, brick, weatherboarded<br />
Cast iron<br />
Timber framed, ashlar plastered<br />
Timber framed, weatherboarded<br />
Brick<br />
Timber framed, weatherboarded<br />
Timber framed, plastered<br />
Brick, plastered<br />
Brick<br />
Timber framed, brick
16/244 18 South Street 3 House Yes II Brick<br />
16/234 18 South Street 4 Shop Yes II Brick, plastered<br />
15/231 18 South Street Horner's Corner Shop Yes II<br />
16/236 18 South Street 10, 12 Shop Yes II Timber framed, brick<br />
16/246 18 South Street 11 House Yes II Brick<br />
16/247 18 South Street 15 The Red House House Yes II Brick<br />
16/240 18 South Street 28 Sydenham House House Yes II Brick, plastered<br />
16/252 18 South Street 39 & 41 House Yes II Timber framed, weatherboarded<br />
16/251 18 South Street 33, 35 House Yes II Timber framed, plastered<br />
16/245 18 South Street 7 Roche House House Yes II Brick<br />
16/254 18 Southend Road Milestone Milestone No II<br />
16/253 18 Southend Road 17, 19 House No II Gault brick, weatherboarded<br />
15/259 18 West Street 46, 48 The Hollies[46] and House Yes II Timber framed, plastered, brick<br />
Surgery attached to left<br />
[48]<br />
14/274 18 West Street 67, 69 House Yes II Timber framed, weatherboarded<br />
14/273 18 West Street 55-65<br />
[odd]<br />
House Yes II Brick<br />
15/271 18 West Street 45, 47, 49<br />
[odd]<br />
Shop Yes II Brick<br />
15/270 18 West Street 41, 43 Shop Yes II Brick<br />
15/269 18 West Street 35, 37, 39 Commerce House, House Yes II Brick, plastered<br />
[odd] Danehurst<br />
Chameleon<br />
and<br />
15/256 18 West Street 9 R.H. Facey And Lang,<br />
Solicitors<br />
House Yes II Brick, plastered<br />
14/260 18 West Street 58, 60, 62<br />
[even]<br />
House Yes II Timber framed, brick, plastered<br />
15/258 18 West Street 44 House Yes II Timber framed, plastered<br />
15/257 18 West Street 34 House Yes II Brick<br />
14/261 18 West Street 64, 66 The Crusty Pie Cafe Yes II Timber framed, weatherboarded<br />
15/199 19 East Street 20 House No II Gault brick, stuccoed<br />
15/221 19 North Street 22-32<br />
[even]<br />
House Yes II Gault brick<br />
14/208 19 Off Hall Road Headstone & Surround Tombstone Yes II<br />
14/230 19 Off North Street Outbuilding Outbuilding No II Gault brick<br />
16/235 19 South Street 8 Shop Yes II Brick<br />
16/241 19 South Street 30 House Yes II Brick<br />
15/243 19 South Street 1 Renoufs Restaurant Shop Yes II Brick<br />
16/249 19 South Street 19 + Attached Railings To House Yes II Brick<br />
15
Front<br />
15/232 19 South Street Return of Nos 1, 3 & 5<br />
West Street<br />
Yes II<br />
16/239 19 South Street 24 Masonic Hall Court house Yes II Brick<br />
15/256 19 Weir Pond Road 10-16 House Yes II Timber framed, weatherboarded<br />
[even]<br />
14/262 19 West Street 82 House No II Timber framed, plastered, weatherboarded<br />
15/272 19 West Street 51, 53 Shop Yes II Plastered<br />
15/268 19 West Street Womens Institute Hall Meeting hall No II Brick<br />
15/264 19 West Street 1, 3, 5 Shop Yes II Brick<br />
[odd]<br />
15/267 19 West Street 15, 17 Bank (financial) Yes II Brick<br />
20 Dalys Road Rochford Hopital, Hospital No II English bond brick<br />
14/100 Johnson Isolation Block<br />
01<br />
20 Dalys Road Rochford Hospital, Hospital No II English bond brick<br />
14/100 Boiler House<br />
03<br />
20 Dalys Road Rochford Hospital, Hospital No II English bond brick<br />
14/100 Main Block, comprising<br />
02 The Broom & Dowsett<br />
Wards<br />
15/273 20 West Street K6 Telephone Kiosk Telephone box Yes II Cast iron<br />
16
APPENDIX 3: Urban components list<br />
ID DESCRIPTION<br />
MEDIEVAL<br />
118 BUILT-UP AREA<br />
119 MARKET-PLACE<br />
120 THE LAWLESS COURT<br />
121 HALL<br />
122 CHURCH<br />
133 POSSIBLE SITE OF MARKET HALL<br />
134 INFILLED MARKET-PLACE<br />
POST-MEDIEVAL AND MODERN<br />
124 BUILT-UP AREA<br />
125 MARKET-PLACE<br />
126 ALMSHOUSES<br />
127 CHURCH<br />
128 HALL<br />
129 CORN EXCHANGE<br />
130 <strong>ROCHFORD</strong> HOSPITAL<br />
131 COURT HOUSE<br />
132 WORKHOUSE<br />
135 MARKET HALL<br />
17





