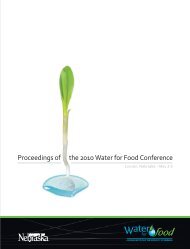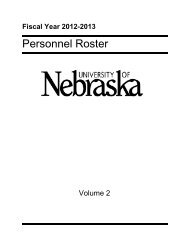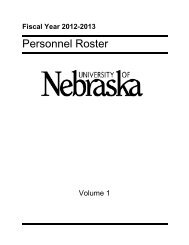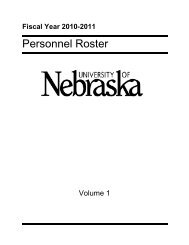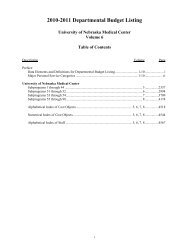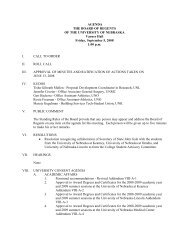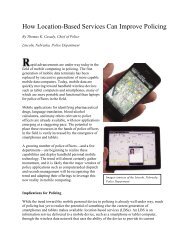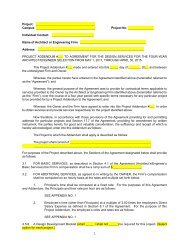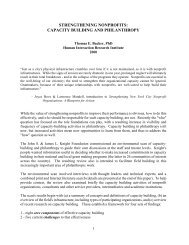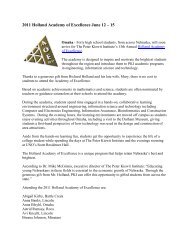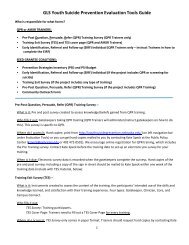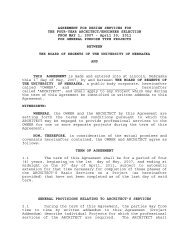design/build services selection evaluation criteria form - University of ...
design/build services selection evaluation criteria form - University of ...
design/build services selection evaluation criteria form - University of ...
Create successful ePaper yourself
Turn your PDF publications into a flip-book with our unique Google optimized e-Paper software.
DESIGN/BUILD SERVICES SELECTION EVALUATION CRITERIA FORM<br />
The following <strong>criteria</strong> will serve as <strong>evaluation</strong> guidelines for each Evaluation Committee Member.<br />
The first and second categories <strong>of</strong> <strong>evaluation</strong> include overall firm and personnel qualifications, as well as planning,<br />
layout, <strong>design</strong>, construction, landscaping, and aesthetic development <strong>of</strong> the parking facility site, structure, and<br />
circulation systems. It is a method by which the Evaluation Committee can judge the Design/Build Proposal’s<br />
considerations <strong>of</strong> overall appearance, relationship to the site and existing adjacent structures, site access, stacking<br />
area for vehicles using the facility, use <strong>of</strong> materials, and other <strong>design</strong> considerations vital to the success <strong>of</strong> this<br />
project.<br />
The third category <strong>of</strong> the <strong>evaluation</strong> includes Economic Value for the proposed project. The Value <strong>of</strong> Design<br />
category focuses on the owner’s ability to evaluate the Design/Build Firms’ proposal, as it relates to the economic<br />
value to the owner. The <strong>evaluation</strong> committee will compare the total cost <strong>of</strong> the proposed project to the owners<br />
“Level <strong>of</strong> Expectation” for the proposed project and the number <strong>of</strong> parking stall provided by the Design/Build Firms<br />
proposal.<br />
1. QUALIFICATIONS (250 Points Maximum)<br />
A. Firm Qualifications (200 Points Maximum)<br />
1) Character, integrity, history, reputation, judgment, efficiency, and financial stability <strong>of</strong><br />
Design/Build Firm.<br />
2) Per<strong>form</strong>ance History – Quality <strong>of</strong> Design/Build Firm’s previous contract per<strong>form</strong>ance.<br />
3) Design/Build Firm’s compliance with laws relating to construction contracts.<br />
4) Design/Build Firm’s ability to meet the <strong>University</strong>’s proposed construction schedule.<br />
5) Design/Build Firm’s ability, capacity, and skill to manage projects similar to that<br />
required.<br />
6) Completed minimum <strong>of</strong> 3 previous structures <strong>of</strong> similar nature.<br />
7) Project team organization and lines <strong>of</strong> communication.<br />
8) Completed Attachment No. 2<br />
B. Project Manager Qualifications (50 Points Maximum)<br />
1) Personal qualification and prior experience with project <strong>of</strong> similar type.<br />
2) Project Managers role during <strong>design</strong> and construction phase.<br />
2. QUALITY OF DESIGN (750 Points Maximum)<br />
A. Visual/Aesthetic Design (200 Points Maximum)<br />
1) Design and massing is compatible with the scale and character <strong>of</strong> the nearby campus<br />
<strong>build</strong>ings, both present and proposed for the future.<br />
2) Exterior materials consistent and harmonious with campus’ architectural contexts, both<br />
present and proposed in the future.<br />
3) Well- developed Streetscape Plan.<br />
4) The Design/Build proposal provides an appropriate image to the <strong>University</strong>, the city, and<br />
adjacent community.<br />
5) The Design/Build Proposal takes into account variations in weather conditions and<br />
maintenance requirements.<br />
6) The Design/Build proposal demonstrates the incorporation <strong>of</strong> <strong>build</strong>ing signage in the<br />
proposed <strong>design</strong>. Signage is clear, concise, and easy to read and understand.<br />
1
7) Proposed <strong>design</strong> responds effectively to Schematic Design architectural concepts and<br />
considerations.<br />
B. Site Design (150 Points Maximum)<br />
1) Efficient site utilization.<br />
2) Parking structure access consistent with Schematic Design.<br />
3) Pedestrian access to parking structure complies with ADA and other accessible issues.<br />
4) Proposed site plan demonstrates the project’s relationship with pedestrians.<br />
5) Landscape, lighting, and streetscape plan consistent with <strong>University</strong> <strong>of</strong> Nebraska<br />
standards.<br />
6) Proposed <strong>design</strong> addresses Schematic Design Landscape and Site Considerations.<br />
C. Functional Design (150 Points Maximum)<br />
1) Proposed <strong>design</strong> provides clarity <strong>of</strong> circulation paths and minimal number <strong>of</strong> traffic<br />
conflicts.<br />
2) Compliance with Schematic Design parking stall <strong>design</strong>. Accessible parking stalls<br />
comply with ADA requirements.<br />
3) Design provides minimal visual obstructions at ingress/egress locations.<br />
4) Proposed <strong>design</strong> address Schematic Design concerns with site ingress/egress and<br />
accessibility issues.<br />
5) Compliance with Schematic Design requirements for parking controls and<br />
graphics/signage issues.<br />
6) Elevator locations and number consistent with Schematic Design.<br />
7) Propose <strong>design</strong> consistent with Schematic Design requirements for maintenance and<br />
durability.<br />
8) Proposed <strong>design</strong> address Schematic Design parking considerations.<br />
D. Environmental Design (50 Points Maximum)<br />
1) Proposed <strong>design</strong> recognizes effects <strong>of</strong> headlight and <strong>build</strong>ing lighting spilling on adjacent<br />
<strong>build</strong>ings during nighttime usage.<br />
2) Proposed <strong>design</strong> use natural ventilation to avoid accumulation <strong>of</strong> toxic fumes.<br />
Mechanical ventilation only provided where natural ventilation is prevented by code.<br />
3) Proposed <strong>design</strong> provides high level <strong>of</strong> visibility within parking structure, elevator<br />
lobbies, waiting areas and stair towers.<br />
4) No spaces for concealment in proposed <strong>design</strong>.<br />
E. Structural Design (100 Points Maximum)<br />
1) Proposed <strong>design</strong> addresses Schematic Design structural considerations.<br />
2) Openness <strong>of</strong> proposed structural <strong>design</strong>.<br />
3) Evidence that structural system proposed is compatible with Request for Proposal (RFP)<br />
proposed schedule.<br />
4) No intrusions or vertical elements obstructing parking stalls.<br />
5) Compliance with Schematic Design clear height requirements.<br />
6) Minimization <strong>of</strong> ramp slopes per Schematic Design. Proposed system does not require<br />
supplemental heat system for winter conditions.<br />
7) Proposed structural system provides adequate drainage.<br />
8) Proposed structural system address Geotechnical survey results and requirements.<br />
F. Mechanical/Electrical Design (100 Points Maximum)<br />
1) Proposed <strong>design</strong> is compliant with Schematic Design and Design Scope Specifications<br />
for mechanical and electrical systems.<br />
2
2) Proposed mechanical/electrical <strong>design</strong> is consistent with <strong>University</strong> <strong>of</strong> Nebraska Design<br />
Guidelines.<br />
3) Illumination from interior lighting fixtures is contained within the parking structure.<br />
4) Proposed <strong>design</strong> provides security and surveillance systems.<br />
5) Proposed <strong>design</strong> demonstrates proper lighting levels at site and critical locations within<br />
the <strong>build</strong>ing.<br />
6) Proposed <strong>design</strong> incorporates fire detection and suppression system as required for code<br />
compliance.<br />
7) Design/Build proposal shows site utility to be relocated.<br />
3. ECONONIC VALUE (250 Points Maximum)<br />
A. Value <strong>of</strong> Design (250 Points Maximum)<br />
1) Proposed <strong>design</strong> has complied with RFP <strong>design</strong> requirements and Design Scope<br />
Specifications.<br />
2) Proposed Design has met or exceeded the owners ‘Level <strong>of</strong> Expectation’ as described in<br />
the RFP, Design Data Document/Program Statement, Schematic Design Report, and<br />
Design Scope Specifications.<br />
3) Proposed Design/Build Firm’s Design and Construction Cost, as required by the RFP<br />
Sect. III – Part B and submitted on the Proposal Price Form provide in the RFP Manual,<br />
has provided the owner with the lowest cost per stall, for this project.<br />
Reference: Design-Build and Construction Manager Services Selection Procedures<br />
Design-Build and Construction Manager Services Selection Att. 5 – RFP Design-Build<br />
Design-Build Services Selection Qualifications Supplement<br />
_____________________________________________________________________________________________________________________<br />
Facilities Planning & Management, Central Administration<br />
File: Facilities Procedures & Forms/Design Services Selection Evaluation Criteria Form<br />
Date: January 2001<br />
3



