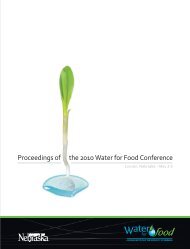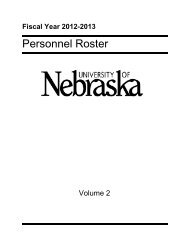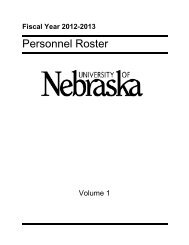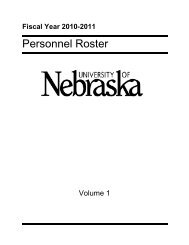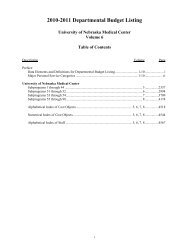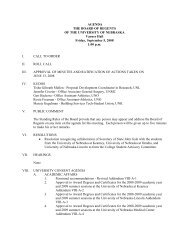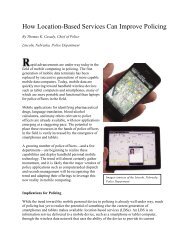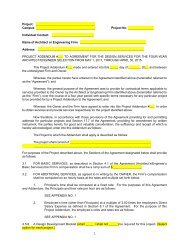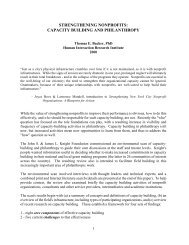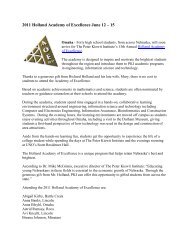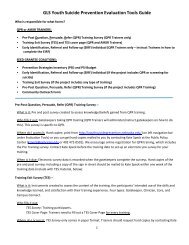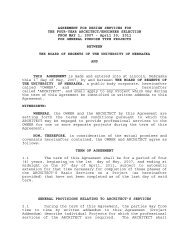Facilities Development Plan - The University of Nebraska Kearney
Facilities Development Plan - The University of Nebraska Kearney
Facilities Development Plan - The University of Nebraska Kearney
You also want an ePaper? Increase the reach of your titles
YUMPU automatically turns print PDFs into web optimized ePapers that Google loves.
<strong>Facilities</strong> <strong>Development</strong> <strong>Plan</strong><br />
Concurrent and Cooperative<br />
<strong>Plan</strong>ning Efforts<br />
Concurrent planning projects at UNK include<br />
the following:<br />
UNK has embarked on a comprehensive<br />
strategic planning process that incorporates<br />
guidance from Central Administration’s<br />
Strategic Framework Document and guides<br />
program planning and budgeting in key<br />
functional areas. In Phase One <strong>of</strong> this<br />
project, which extended from 2004 to 2006<br />
and built upon the Self-Study we prepared<br />
for our 2004 academic re-accreditation<br />
process, we developed a consensus<br />
statement <strong>of</strong> UNK mission, vision,<br />
values, goals, and objectives. Phase Two,<br />
currently underway, will generate a family<br />
<strong>of</strong> action plans to implement the Phase<br />
One guidance. This facilities development<br />
update will be incorporated into that family<br />
<strong>of</strong> plans.<br />
LB 605 funds have enabled us to renovate<br />
and expand the Bruner Hall <strong>of</strong> Science.<br />
That building was constructed 40 years<br />
6<br />
2006 - 2015<br />
ago and—although some infrastructure<br />
upgrades have been accomplished—it<br />
has never been renovated to improve the<br />
program capabilities located there. We<br />
hired Clark Enersen Partners to develop<br />
a program statement for this work, which<br />
will renew classrooms, laboratories, and<br />
<strong>of</strong>fi ces and replace Mary Morse Lecture<br />
Hall with a Bruner addition housing new<br />
classroom and <strong>of</strong>fi ce space. <strong>The</strong> project will<br />
also relocate UNK’s planetarium from the<br />
basement <strong>of</strong> the Mary Morse Lecture Hall<br />
to the new addition.<br />
Another major project, funded by LB605,<br />
reconfi gures and centralizes UNK’s<br />
campus heating and cooling infrastructure.<br />
Farris Engineering prepared the program<br />
statement for this project; which was<br />
presented to the Board <strong>of</strong> Regents in<br />
November, 2006. Farris Engineering has<br />
also updated the Utilities Master <strong>Plan</strong>. <strong>The</strong><br />
Executive Summary <strong>of</strong> that report is the<br />
Appendix to this development plan.<br />
Sinclair Hille Architects is assisting us in<br />
developing both a parking master plan and<br />
a landscape design.<br />
Under a broad concept for renewal <strong>of</strong> the<br />
residential campus, we are proceeding with<br />
a long-term program to improve UNK’s<br />
residence halls. <strong>The</strong> fi rst step is underway:<br />
we are constructing three new suite-style<br />
halls which will replace two aging and<br />
unsuitable buildings and add attractive<br />
new housing options for our students. Next<br />
steps, to be launched as funds are available,<br />
will include renovating traditional halls and<br />
replacement <strong>of</strong> <strong>University</strong> Heights.<br />
CHAPTER 1



