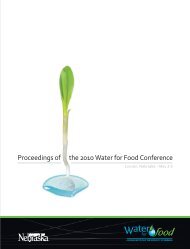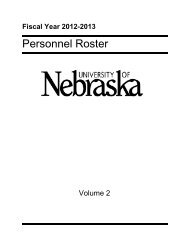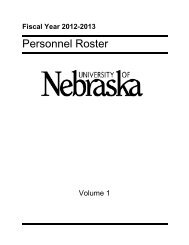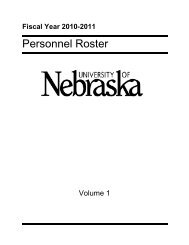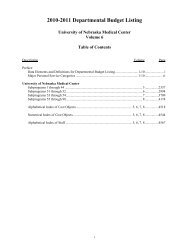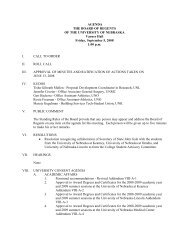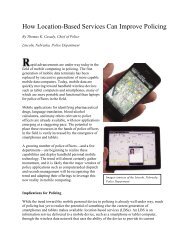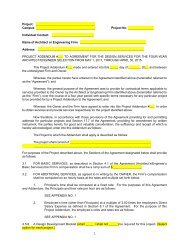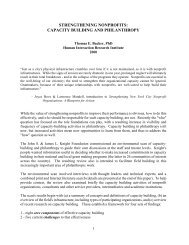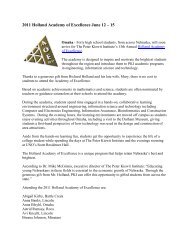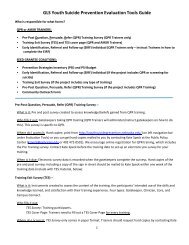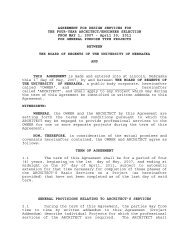Facilities Development Plan - The University of Nebraska Kearney
Facilities Development Plan - The University of Nebraska Kearney
Facilities Development Plan - The University of Nebraska Kearney
Create successful ePaper yourself
Turn your PDF publications into a flip-book with our unique Google optimized e-Paper software.
parking. <strong>The</strong> building and site development<br />
must complement the Tail Race Park area.<br />
It may be possible as well to work with<br />
NPPD to relocate the electrical substation<br />
now situated on the southern part <strong>of</strong> this<br />
property, across from Cushing Coliseum.<br />
Band Practice Field Site: This open<br />
site provides the largest building pad. <strong>The</strong><br />
adjacent surface parking lot will support<br />
the new academic use. <strong>The</strong> building will<br />
visually tie the campus edge between<br />
College <strong>of</strong> Education and West Center. <strong>The</strong><br />
north façade and site development will<br />
strengthen Main Street in this area.<br />
<strong>Facilities</strong>/Motor Pool Site: This site<br />
becomes available once the Motor Pool<br />
is moved to the old West Boiler <strong>Plan</strong>t site.<br />
A building on this site strengthens the<br />
Facility <strong>Development</strong> <strong>Plan</strong> goal <strong>of</strong><br />
concentrating academic and campus life<br />
buildings along Main Street.<br />
CHAPTER 6<br />
S<strong>of</strong>tball Fields Site: <strong>The</strong>se fi elds will<br />
provide a western terminus to the campus<br />
and to Main Street. While the academic use<br />
<strong>of</strong> the site should create a fl ow <strong>of</strong> students<br />
to this portion <strong>of</strong> campus, the building<br />
must take into consideration the historic<br />
signifi cance <strong>of</strong> both the Frank House and<br />
West Center. Of greater signifi cance is the<br />
fact that the building will be highly visible<br />
as the front door <strong>of</strong> campus to visitors from<br />
the west on Highway 30.<br />
Matheny or Cranewood Site: Either<br />
<strong>of</strong> these sites is a potential site for the<br />
relocation <strong>of</strong> <strong>University</strong> Heights, married<br />
apartment style housing. <strong>The</strong>se sites<br />
provide a location <strong>of</strong>f <strong>of</strong> the main campus,<br />
but still within walking distance <strong>of</strong> the main<br />
campus.<br />
South Farmland Site: This land is a<br />
potential location for replacement <strong>of</strong> tennis<br />
courts and track facility that no longer exist<br />
on the UNK campus. Additional parking<br />
around these facilities could be used for<br />
overfl ow parking when UNK hosts events<br />
such as the State Cross Country meet, State<br />
Speech Competition and other similar events.<br />
Buffer Property: Since surface parking is<br />
more economical to construct than parking<br />
structures, buffer property surrounding<br />
the UNK campus will be monitored for<br />
future acquisition to be used for additional<br />
parking. UNK planners will continue their<br />
dialogue with city and state government<br />
concerning traffi c and street design to<br />
increase safety and easier access to campus<br />
for employees, students and visitors.<br />
63



