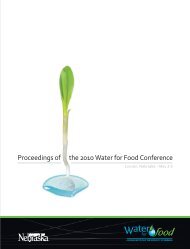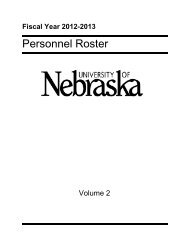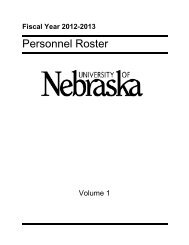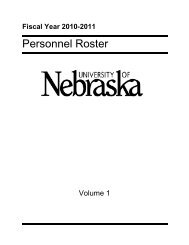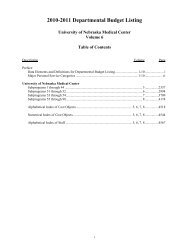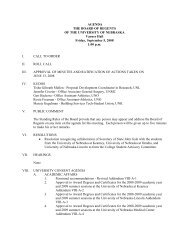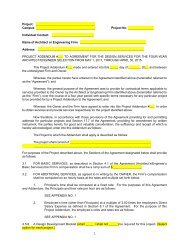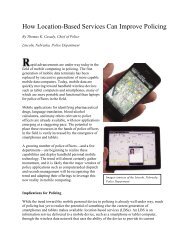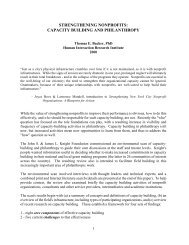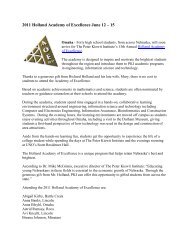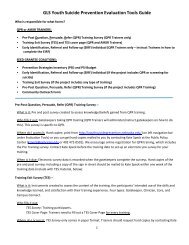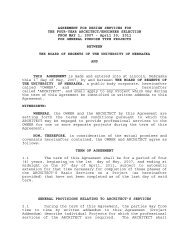Facilities Development Plan - The University of Nebraska Kearney
Facilities Development Plan - The University of Nebraska Kearney
Facilities Development Plan - The University of Nebraska Kearney
You also want an ePaper? Increase the reach of your titles
YUMPU automatically turns print PDFs into web optimized ePapers that Google loves.
<strong>Facilities</strong> <strong>Development</strong> <strong>Plan</strong><br />
occupancy) housing inventory in this fashion.<br />
As we proceed, we will continue to evaluate the<br />
cost-benefi t <strong>of</strong> renovating verses new construction.<br />
Analysis <strong>of</strong> Potential<br />
Building Sites<br />
Various sites have been considered as possible<br />
locations for new buildings or additions.<br />
Adhering to UNK’s building design guidelines,<br />
new construction in these areas should be<br />
planned to integrate appropriately with the<br />
existing campus environment. Potential sites<br />
are:<br />
Bruner Hall Site: Future expansion <strong>of</strong><br />
Bruner Hall will be a signifi cant addition to<br />
the main campus quadrangle bounded by<br />
Founders Hall, Copeland Hall, Bruner Hall,<br />
and Ryan Library. <strong>The</strong> Memorial Carillon<br />
Tower is the central focus to the quad.<br />
Building additions should complement the<br />
aesthetics <strong>of</strong> the existing Bruner Hall and<br />
help unify the historic and modern facades<br />
<strong>of</strong> the adjacent buildings.<br />
Otto Olsen Site: Because <strong>of</strong> the<br />
renovation costs and the diffi culties <strong>of</strong><br />
moving vital infrastructure provided by the<br />
Department <strong>of</strong> Information Technology<br />
service located in Otto Olsen, a new<br />
building appears to be the most practical<br />
and cost effective approach. We anticipate<br />
updating the existing program statement<br />
accordingly. <strong>The</strong> existing west wing <strong>of</strong><br />
Otto Olsen and the west parking lot are<br />
potential sites for rebuilding Otto Olsen.<br />
<strong>The</strong> adjacent parking lot site could also<br />
accommodate a potential<br />
62<br />
2006 - 2015<br />
parking deck. <strong>The</strong> Fine Arts building to the<br />
south and the Cushing Coliseum building<br />
to the west provide a suitable back drop for<br />
a modern and visually high tech building.<br />
In addition, the south façade <strong>of</strong> the new<br />
building will provide a more formal edge<br />
to Main Street in this area. <strong>The</strong> north<br />
façade should complement the soon to<br />
be developed core green space between<br />
Otto Olsen and Mantor Hall that will<br />
stretch from near <strong>University</strong> Drive to Cope<br />
Fountain.<br />
Campus Central Utilities Building Site:<br />
This area has a great historical signifi cance<br />
as the site <strong>of</strong> the original <strong>Kearney</strong> trolley<br />
barn. Although the existing building is no<br />
longer structurally sound, its site will<br />
provide space for the new Central Utility<br />
building and additional campus surface<br />
CHAPTER 6



