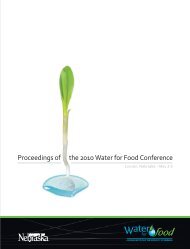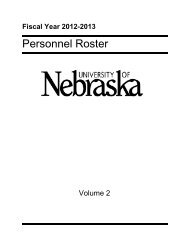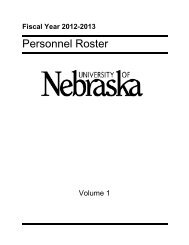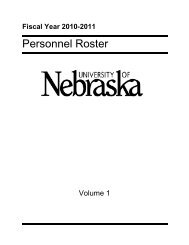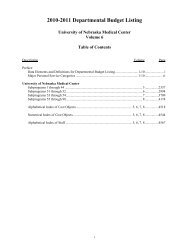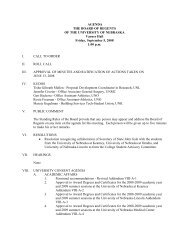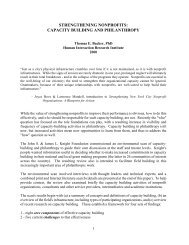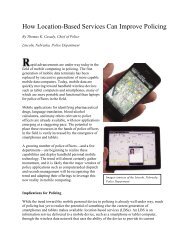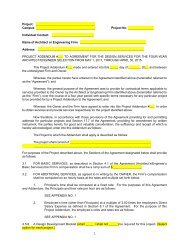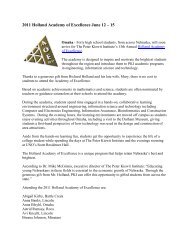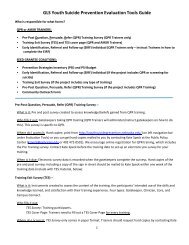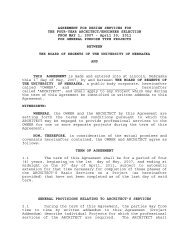Facilities Development Plan - The University of Nebraska Kearney
Facilities Development Plan - The University of Nebraska Kearney
Facilities Development Plan - The University of Nebraska Kearney
Create successful ePaper yourself
Turn your PDF publications into a flip-book with our unique Google optimized e-Paper software.
<strong>Facilities</strong> <strong>Development</strong> <strong>Plan</strong><br />
VEHICULAR<br />
<strong>The</strong> campus has good perimeter access via<br />
West 24 th Street and 8 th Avenue. Because <strong>of</strong><br />
excellent perimeter access and the long rectangular<br />
shape <strong>of</strong> the campus, interior streets<br />
are not required for access. <strong>The</strong> elimination <strong>of</strong><br />
interior streets should be continued. Interior<br />
streets cause confl icts with pedestrian movement.<br />
Some parking lots are located in areas<br />
where they cause visual or functional intrusions.<br />
Improvements to these lots are being<br />
studied within the Campus <strong>Plan</strong>ting <strong>Plan</strong>. Mass<br />
transit <strong>of</strong> students around campus has been<br />
considered. <strong>The</strong> campus will continue to look<br />
at the feasibility <strong>of</strong> such a system. A potential<br />
route is noted on the map located on page 50.<br />
<strong>The</strong> Health and Sports Center, the Fine Arts<br />
Center, and the Student Union generate large<br />
volumes <strong>of</strong> public traffi c and parking requirements<br />
for events. <strong>The</strong>se facilities are located<br />
mid-campus causing traffi c to enter and exit<br />
via campus streets. <strong>Development</strong> <strong>of</strong> parking<br />
and circulation paths for these facilities would<br />
improve campus circulation.<br />
Expansion <strong>of</strong> campus parking will be needed<br />
during this planning period. Beyond the numerical<br />
need for spaces is a perceived lack <strong>of</strong><br />
convenient parking. <strong>The</strong> eastern side <strong>of</strong> campus<br />
contains 62% <strong>of</strong> parking spaces, where 77%<br />
<strong>of</strong> classes are taught and 85% <strong>of</strong> resident students<br />
live. This suggests that policy or pricing<br />
changes may be needed to encourage parking<br />
further from fi nal destinations.<br />
56<br />
2006 - 2015<br />
Continued discussions are needed with the<br />
City <strong>of</strong> <strong>Kearney</strong> and the State <strong>of</strong> <strong>Nebraska</strong><br />
on safety issues concerning streets adjacent<br />
to campus. Solutions to slowing the speed <strong>of</strong><br />
traffi c on 9 th Avenue to protect pedestrians<br />
crossing the street need to be developed. <strong>The</strong><br />
reconstruction <strong>of</strong> the southeast entrance <strong>of</strong><br />
campus known as “the curve” will address<br />
safety concerns as well as provide a more attractive<br />
main entrance to campus. Discussions<br />
with the State <strong>of</strong> <strong>Nebraska</strong> will also include the<br />
State’s plan <strong>of</strong> relocating portions <strong>of</strong> Highway<br />
30 which affects the northern edge <strong>of</strong> the west<br />
farmland property.<br />
SERVICE AND DELIVERY ROUTES<br />
Vehicular service points and access routes<br />
wherever possible (making allowances for<br />
buildings without service points) should be<br />
consolidated. <strong>The</strong> intrusion <strong>of</strong> vehicles into the<br />
pedestrian campus core should be minimized.<br />
All sidewalks and plazas are to be designed to<br />
be used by service and emergency vehicles.<br />
CHAPTER 5



