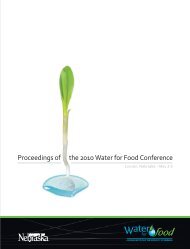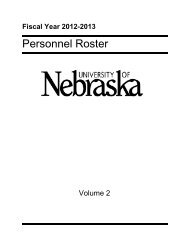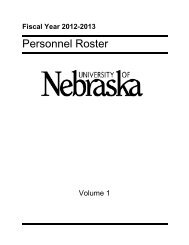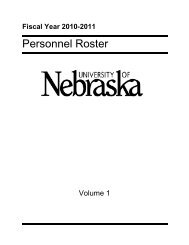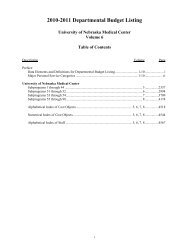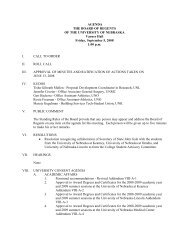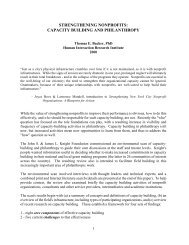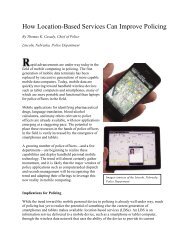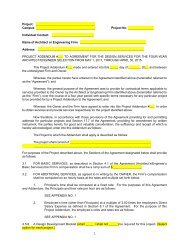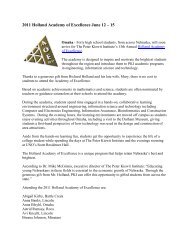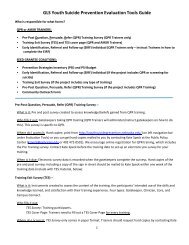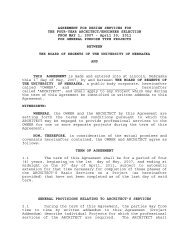Facilities Development Plan - The University of Nebraska Kearney
Facilities Development Plan - The University of Nebraska Kearney
Facilities Development Plan - The University of Nebraska Kearney
You also want an ePaper? Increase the reach of your titles
YUMPU automatically turns print PDFs into web optimized ePapers that Google loves.
<strong>Facilities</strong> <strong>Development</strong> <strong>Plan</strong><br />
INSTITUTIONAL SUPPORT<br />
Most nonacademic student services are<br />
located on the eastern part <strong>of</strong> main campus,<br />
in our residential core. Founders Hall, the<br />
Memorial Student Affairs Building, and the<br />
<strong>Nebraska</strong>n Student Union house the bulk<br />
<strong>of</strong> these services, although the Intramural<br />
Sports <strong>of</strong>fi ce is located in Cushing Coliseum<br />
and the Offi ce <strong>of</strong> Residential and Greek life is<br />
located in the basement <strong>of</strong> Conrad Hall. While<br />
it would be possible to improve operations in<br />
some cases by reconfi guring these buildings<br />
or altering space assignments internally,<br />
with two exceptions we would not anticipate<br />
relocating these services. <strong>The</strong> fi rst exception is<br />
the Offi ce <strong>of</strong> Undergraduate Recruitment and<br />
Admissions, which is housed in the Memorial<br />
Student Affairs Building. This <strong>of</strong>fi ce would be<br />
better located on the eastern edge <strong>of</strong> campus,<br />
near a prominent campus entrance and more<br />
50<br />
2006 - 2015<br />
parking capacity. <strong>The</strong> second exception is<br />
the Offi ce <strong>of</strong> Residential and Greek Life,<br />
whose quarters in Conrad Hall are not easily<br />
accessible to some physically handicapped<br />
students.<br />
<strong>The</strong> Campus Utilities Master <strong>Plan</strong> provides<br />
the planning for the extension <strong>of</strong> the chilled<br />
water and steam infrastructure to the entire<br />
campus, and is included as Appendix I-6. <strong>The</strong><br />
main boiler and chiller plant will be relocated<br />
to the site east <strong>of</strong> the Tail Race. <strong>The</strong> existing<br />
campus storage buildings north <strong>of</strong> the Frank<br />
House and the <strong>Facilities</strong> Building/ Motor<br />
Pool building north <strong>of</strong> the campus main<br />
street will be relocated to the existing West<br />
Boiler plant site. <strong>The</strong> relocations will remove<br />
these industrial support uses from key future<br />
building sites within west campus.<br />
CHAPTER 5



