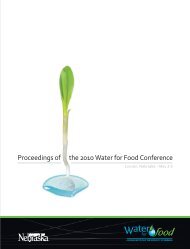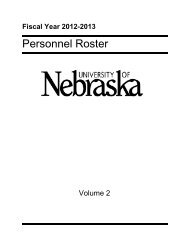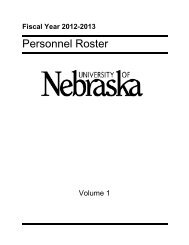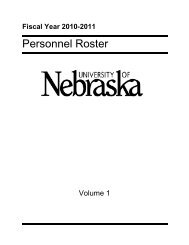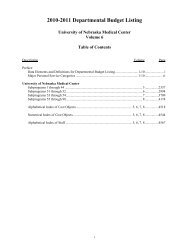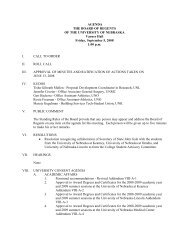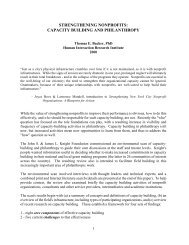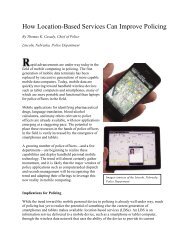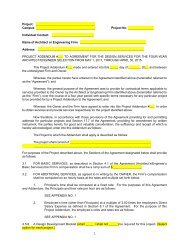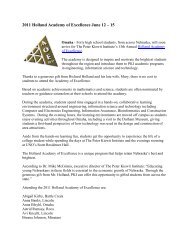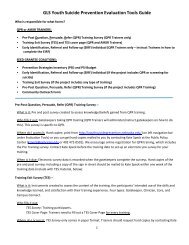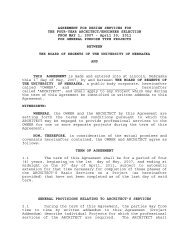Facilities Development Plan - The University of Nebraska Kearney
Facilities Development Plan - The University of Nebraska Kearney
Facilities Development Plan - The University of Nebraska Kearney
You also want an ePaper? Increase the reach of your titles
YUMPU automatically turns print PDFs into web optimized ePapers that Google loves.
<strong>Facilities</strong> <strong>Development</strong> <strong>Plan</strong><br />
In addition to these needs, the <strong>Facilities</strong><br />
<strong>Development</strong> <strong>Plan</strong> addresses a variety <strong>of</strong><br />
qualitative defi ciencies and improvement<br />
imperatives to extend the useful life <strong>of</strong> existing<br />
facilities and adapt them to UNK’s educational<br />
and residential needs. <strong>The</strong> Bruner Hall and<br />
Otto Olsen projects are examples.<br />
Two other needs are also apparent:<br />
To expand and enhance facilities now<br />
devoted to wellness programs – i.e.,<br />
individual and group health/fi tness<br />
assessment, training, and instruction.<br />
Space now allocated to this function in<br />
Cushing Coliseum is outdated and inadequate.<br />
To replace <strong>University</strong> Heights. This<br />
aging facility should be completely<br />
renovated, rebuilt on its current site, or<br />
moved to another location adjacent to<br />
campus. Options for developing another<br />
site include the south farmland property<br />
or the existing motel property. This will<br />
be accomplished as part <strong>of</strong> the residential<br />
renewal strategy described elsewhere in<br />
this document.<br />
38<br />
Utilities<br />
2006 - 2015<br />
Farris Engineering was engaged to update<br />
the campus utility master plan. This update<br />
considered electrical, thermal, sanitary and<br />
domestic water systems external to buildings.<br />
<strong>The</strong> study also identifi ed weaknesses in<br />
campus utility systems and proposed phased<br />
corrective action.<br />
<strong>The</strong> analysis considered the present condition,<br />
capacity, and locations <strong>of</strong> the two existing<br />
production plants (one on the eastern part<br />
<strong>of</strong> main campus and one on the western<br />
part). This also reviewed distribution piping,<br />
feasibility, cost and timing <strong>of</strong> potential<br />
utility infrastructure improvements serving<br />
production and distribution needs <strong>of</strong> the entire<br />
campus. Fire alarm, security, access, voice,<br />
data, or other systems inside or outside <strong>of</strong><br />
buildings were not included within the analysis.<br />
<strong>The</strong> Executive Summary <strong>of</strong> this report is<br />
included as Appendix I <strong>of</strong> this update.<br />
CHAPTER 4



