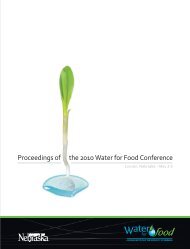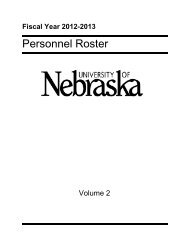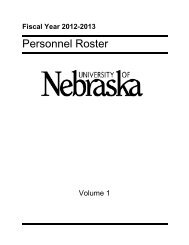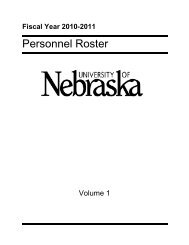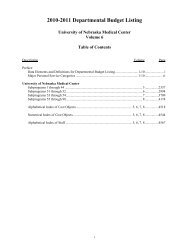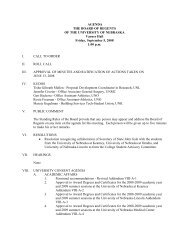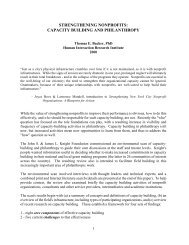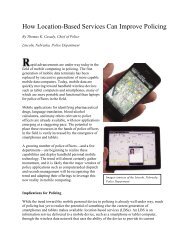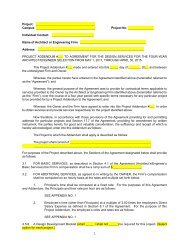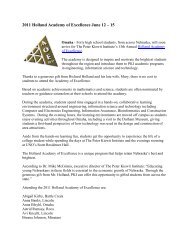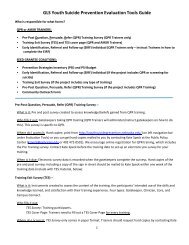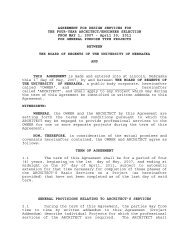Facilities Development Plan - The University of Nebraska Kearney
Facilities Development Plan - The University of Nebraska Kearney
Facilities Development Plan - The University of Nebraska Kearney
You also want an ePaper? Increase the reach of your titles
YUMPU automatically turns print PDFs into web optimized ePapers that Google loves.
<strong>Facilities</strong> <strong>Development</strong> <strong>Plan</strong><br />
Parking<br />
<strong>The</strong>re are over 3,100 surface stalls available by<br />
permit or meter on the contiguous campus and<br />
in adjacent lots. <strong>The</strong> existing parking stall-topopulation<br />
ratio is over 43 percent. Projecting<br />
through 2015, with enrollment growth <strong>of</strong> 1.5%<br />
per year and maintaining 14% ratio <strong>of</strong> staff to<br />
students, UNK will need 445 additional parking<br />
stalls, based on current space guidelines.<br />
Expansion <strong>of</strong> campus parking will be needed<br />
during this planning period. Options to<br />
develop additional parking capacity range<br />
from developing new lots on available buffer<br />
property to constructing parking decks over<br />
existing surface lots. Only 62% <strong>of</strong> our parking<br />
spaces are on the eastern side <strong>of</strong> campus,<br />
where 77% <strong>of</strong> classes are taught and 85% <strong>of</strong><br />
resident students live. This suggests that we<br />
should give fi rst priority to new capacity on<br />
the east side <strong>of</strong> campus. Also, policy or pricing<br />
changes may be needed to encourage parking<br />
farther from fi nal destinations.<br />
34<br />
2006 - 2015<br />
Sinclair Hille Architects was engaged to<br />
develop a campus parking study. <strong>The</strong> intent<br />
<strong>of</strong> this study was to evaluate a variety <strong>of</strong><br />
alternatives, including both surface and deck<br />
parking. <strong>The</strong>se options focused on increasing<br />
stall counts near the academic core utilizing<br />
parking decks and perimeter surface parking<br />
utilizing buffer properties. <strong>The</strong>se options<br />
could create 250-450 additional stalls within 10<br />
minutes <strong>of</strong> the library entrance. If the lot north<br />
<strong>of</strong> Otto Olsen is converted to green space, an<br />
additional 100 spaces will be needed.<br />
Table 6<br />
UNK PARKING INVENTORY<br />
TYPE OF SPACE Spaces<br />
ADA 64<br />
Faculty/Staff 700<br />
Student (Residents + Commuters) 1,399<br />
Faculty/Staff/Student 950<br />
Visitor* 7<br />
Service/Departmental/Loading Zone 25<br />
Cashier/Meter 18<br />
UNK TOTAL** 3,163<br />
* Visitor reserved spaces, other visitor parking available<br />
** Excludes motorcycle parking<br />
CHAPTER 4



