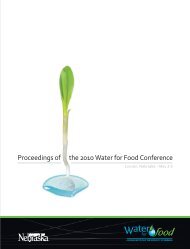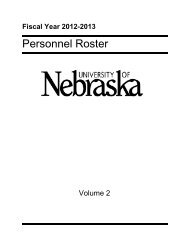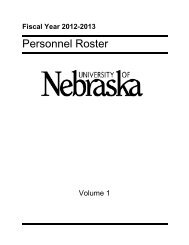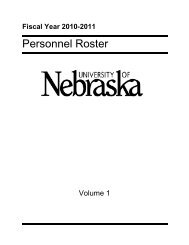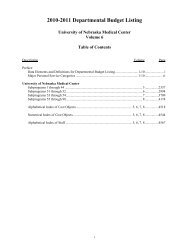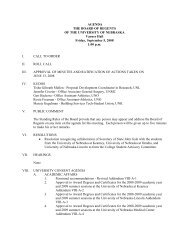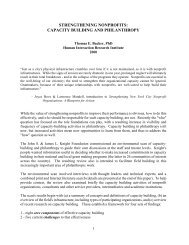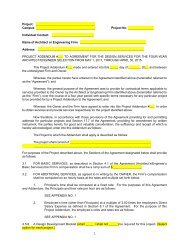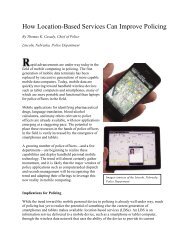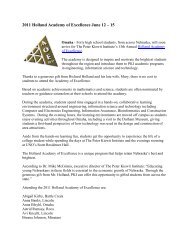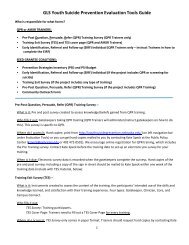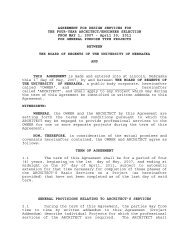Facilities Development Plan - The University of Nebraska Kearney
Facilities Development Plan - The University of Nebraska Kearney
Facilities Development Plan - The University of Nebraska Kearney
Create successful ePaper yourself
Turn your PDF publications into a flip-book with our unique Google optimized e-Paper software.
<strong>Facilities</strong> <strong>Development</strong> <strong>Plan</strong><br />
CHAPTER 1: Introduction<br />
<strong>Plan</strong>ning Direction<br />
In 2004 all campuses <strong>of</strong> the <strong>University</strong> <strong>of</strong> <strong>Nebraska</strong><br />
were directed to update their facilities development<br />
plans. To assist in this effort, the <strong>University</strong><br />
<strong>of</strong> <strong>Nebraska</strong> at <strong>Kearney</strong> commissioned<br />
Sinclair Hille Architects to work with a broadlyrepresentative<br />
committee <strong>of</strong> faculty, staff,<br />
students, and community members to study<br />
UNK’s foreseeable needs, challenges, and opportunities.<br />
This document is the product <strong>of</strong> that<br />
collaboration. It (a) builds upon extensive baseline<br />
analyses that supported UNK’s October 1997<br />
Master <strong>Plan</strong>, (b) incorporates careful assessment<br />
<strong>of</strong> our current situation, and (c) describes<br />
a vision that will guide the development <strong>of</strong> our<br />
physical infrastructure to advance UNK’s mission<br />
over approximately the next decade. While<br />
shaped by the principles, goals, and objectives<br />
stated in the <strong>University</strong> <strong>of</strong> <strong>Nebraska</strong>’s Strategic<br />
Framework Document 2008-11, it also refl ects<br />
comparable ideas that have emerged in UNK’s<br />
ongoing strategic planning process.<br />
Generally, this plan outlines how UNK<br />
envisions using its four land parcels: the<br />
main campus; the apartment-style housing<br />
complex located about a mile north <strong>of</strong> the<br />
main campus; the adjacent south property<br />
now devoted primarily to agricultural use;<br />
and the recently acquired farmland property<br />
approximately a mile west <strong>of</strong> the main campus.<br />
We regard the document as a framework to<br />
guide planning and to infl uence decisions<br />
about these properties. Still, it is not intended<br />
to be an infl exible blueprint. Rather, its purpose<br />
is to assemble and organize our best current<br />
2<br />
2006 - 2015<br />
thinking about how to align anticipated<br />
resources, land uses, and the functional needs<br />
<strong>of</strong> our students, faculty, and stakeholders.<br />
While its broad developmental themes are<br />
grounded in enduring principles, we expect<br />
that—like all long-range plans—it must be<br />
a living document, which adapts to new<br />
circumstances and opportunities as they may<br />
arise.<br />
Campus Context:<br />
UNK Properties, Current Uses,<br />
and Community Environs<br />
<strong>The</strong> <strong>University</strong> <strong>of</strong> <strong>Nebraska</strong> at <strong>Kearney</strong> has<br />
one main campus area and several outlying<br />
areas <strong>of</strong> both developed and undeveloped<br />
land. Located in the western part <strong>of</strong> the City<br />
<strong>of</strong> <strong>Kearney</strong>, the main campus consists <strong>of</strong><br />
127.59 acres with 43 buildings. Nearly all<br />
UNK educational, student service, and administrative<br />
programs and facilities are situated on<br />
this land parcel, which is bounded on the east<br />
by 9 th Avenue, on the south by U.S. Highway<br />
30, and on the north by <strong>University</strong> Drive. <strong>The</strong><br />
campus is bisected into eastern and western<br />
halves by an NPPD right-<strong>of</strong>-way, a Spillway/<br />
Tail Race and its watercourse, and by a hike/<br />
bike trail extending from <strong>Kearney</strong> Lake and<br />
<strong>Kearney</strong> Canal just north <strong>of</strong> campus to<br />
<strong>Kearney</strong> neighborhoods south <strong>of</strong> Highway 30.<br />
Student residence halls are clustered generally<br />
in the northeastern part <strong>of</strong> the main campus, as<br />
are the <strong>Nebraska</strong>n Student Union, the Health<br />
and Sports Center, and the Cope Memorial<br />
Stadium complex. Programs <strong>of</strong> the College<br />
<strong>of</strong> Fine Arts and Humanities and the College<br />
<strong>of</strong> Natural and Social Sciences are located in<br />
several academic buildings on the east part <strong>of</strong><br />
main campus. Some non-business programs <strong>of</strong><br />
CHAPTER 1



