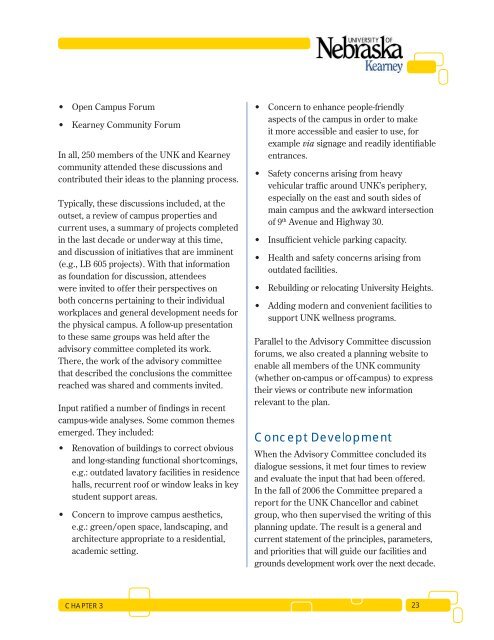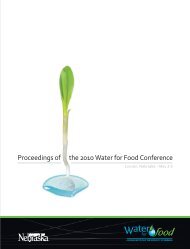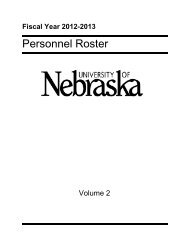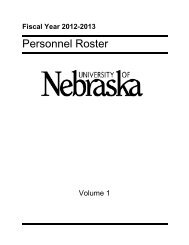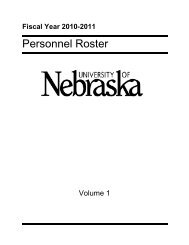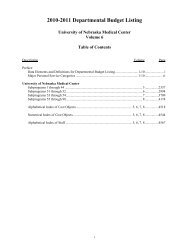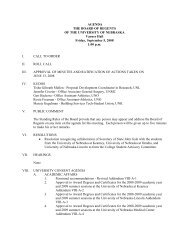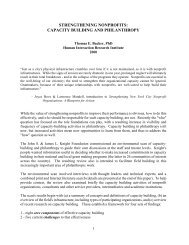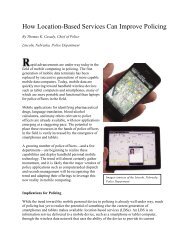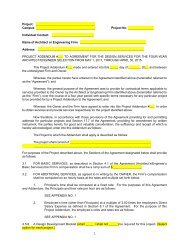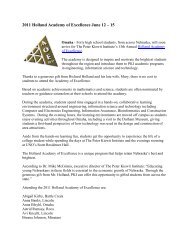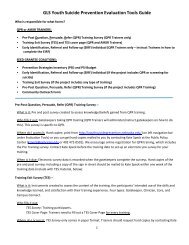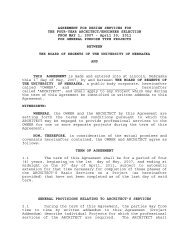Facilities Development Plan - The University of Nebraska Kearney
Facilities Development Plan - The University of Nebraska Kearney
Facilities Development Plan - The University of Nebraska Kearney
Create successful ePaper yourself
Turn your PDF publications into a flip-book with our unique Google optimized e-Paper software.
Open Campus Forum<br />
<strong>Kearney</strong> Community Forum<br />
In all, 250 members <strong>of</strong> the UNK and <strong>Kearney</strong><br />
community attended these discussions and<br />
contributed their ideas to the planning process.<br />
Typically, these discussions included, at the<br />
outset, a review <strong>of</strong> campus properties and<br />
current uses, a summary <strong>of</strong> projects completed<br />
in the last decade or underway at this time,<br />
and discussion <strong>of</strong> initiatives that are imminent<br />
(e.g., LB 605 projects). With that information<br />
as foundation for discussion, attendees<br />
were invited to <strong>of</strong>fer their perspectives on<br />
both concerns pertaining to their individual<br />
workplaces and general development needs for<br />
the physical campus. A follow-up presentation<br />
to these same groups was held after the<br />
advisory committee completed its work.<br />
<strong>The</strong>re, the work <strong>of</strong> the advisory committee<br />
that described the conclusions the committee<br />
reached was shared and comments invited.<br />
Input ratifi ed a number <strong>of</strong> fi ndings in recent<br />
campus-wide analyses. Some common themes<br />
emerged. <strong>The</strong>y included:<br />
Renovation <strong>of</strong> buildings to correct obvious<br />
and long-standing functional shortcomings,<br />
e.g.: outdated lavatory facilities in residence<br />
halls, recurrent ro<strong>of</strong> or window leaks in key<br />
student support areas.<br />
Concern to improve campus aesthetics,<br />
e.g.: green/open space, landscaping, and<br />
architecture appropriate to a residential,<br />
academic setting.<br />
CHAPTER 3<br />
Concern to enhance people-friendly<br />
aspects <strong>of</strong> the campus in order to make<br />
it more accessible and easier to use, for<br />
example via signage and readily identifi able<br />
entrances.<br />
Safety concerns arising from heavy<br />
vehicular traffi c around UNK’s periphery,<br />
especially on the east and south sides <strong>of</strong><br />
main campus and the awkward intersection<br />
<strong>of</strong> 9 th Avenue and Highway 30.<br />
Insuffi cient vehicle parking capacity.<br />
Health and safety concerns arising from<br />
outdated facilities.<br />
Rebuilding or relocating <strong>University</strong> Heights.<br />
Adding modern and convenient facilities to<br />
support UNK wellness programs.<br />
Parallel to the Advisory Committee discussion<br />
forums, we also created a planning website to<br />
enable all members <strong>of</strong> the UNK community<br />
(whether on-campus or <strong>of</strong>f-campus) to express<br />
their views or contribute new information<br />
relevant to the plan.<br />
Concept <strong>Development</strong><br />
When the Advisory Committee concluded its<br />
dialogue sessions, it met four times to review<br />
and evaluate the input that had been <strong>of</strong>fered.<br />
In the fall <strong>of</strong> 2006 the Committee prepared a<br />
report for the UNK Chancellor and cabinet<br />
group, who then supervised the writing <strong>of</strong> this<br />
planning update. <strong>The</strong> result is a general and<br />
current statement <strong>of</strong> the principles, parameters,<br />
and priorities that will guide our facilities and<br />
grounds development work over the next decade.<br />
23


