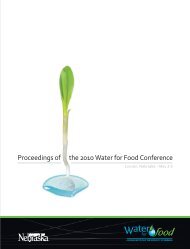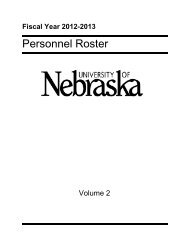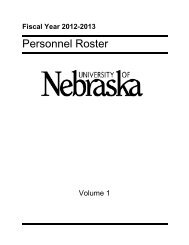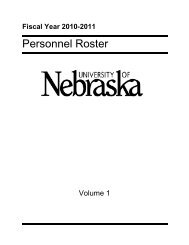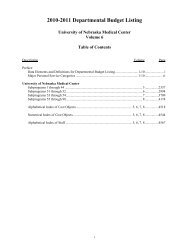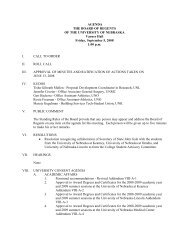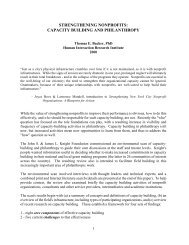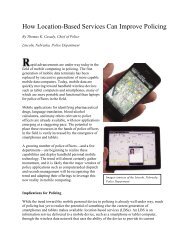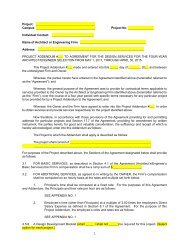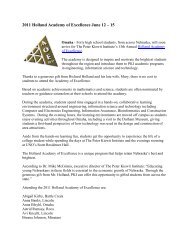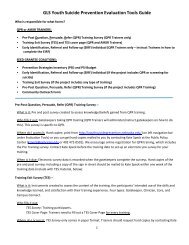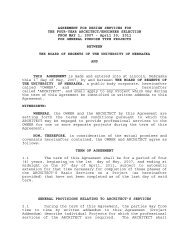Facilities Development Plan - The University of Nebraska Kearney
Facilities Development Plan - The University of Nebraska Kearney
Facilities Development Plan - The University of Nebraska Kearney
You also want an ePaper? Increase the reach of your titles
YUMPU automatically turns print PDFs into web optimized ePapers that Google loves.
Table <strong>of</strong> Contents<br />
UNIVERSITY OF NEBRASKA AT KEARNEY<br />
<strong>Facilities</strong> <strong>Development</strong> <strong>Plan</strong> 2006 - 2015<br />
1 INTRODUCTION<br />
<strong>Plan</strong>ning Direction ......................................2<br />
Campus Context ........................................2<br />
Concurrent & Cooperative<br />
<strong>Plan</strong>ning Efforts ..........................................6<br />
2 PLANNING IMPERATIVES<br />
UN Strategic <strong>Plan</strong>ning Guidance ............13<br />
UNK Mission, Vision, and Values ..............14<br />
Tasks Derived from UNK Strategic <strong>Plan</strong>ning ..16<br />
<strong>The</strong> Outcomes We Seek ...........................18<br />
Challenges for Growth & <strong>Development</strong> ...19<br />
3 PLANNING PROCESS<br />
Advisory Committee .................................21<br />
Data Gathering & Stakeholder Input .....22<br />
Concept <strong>Development</strong> ...........................23<br />
4 DATA ANALYSIS & ASSUMPTIONS<br />
Enrollment Trends ......................................24<br />
Faculty and Staff Trends ...........................26<br />
Housing ......................................................26<br />
Classroom & Class Lab Utilization ............28<br />
Land & Building Inventory ........................32<br />
Parking .......................................................34<br />
Recreation .................................................36<br />
Campus Building Space Needs ..............37<br />
Utilities .........................................................38<br />
5 FACILITIES DEVELOPMENT PLAN<br />
CONCEPTS & RECOMMENDATIONS<br />
Overview ....................................................39<br />
Existing Land Use .......................................40<br />
Land Use Analysis ......................................42<br />
Campus Features ......................................53<br />
Circulation .................................................55<br />
Physical Master <strong>Plan</strong> .................................58<br />
6 IMPLEMENTATION RECOMMENDATIONS<br />
Overview ....................................................60<br />
New Construction .....................................60<br />
Campus Deferred Maintenance ............61<br />
Analysis <strong>of</strong> Potential Building Sites ...........62<br />
Other Studies & <strong>Plan</strong>ning Efforts ..............63<br />
UNK Policy Recommendations ...............64<br />
7 ACKNOWLEDGEMENTS .............................66<br />
List <strong>of</strong> Maps, Figures and Tables<br />
MAPS<br />
MAP 1: Campus Context ...................................3<br />
MAP 2: Historical Rendering ..............................8<br />
MAP 3: Existing Campus Land Use ..................41<br />
MAP 4: Future Campus Academic/<br />
Research Land Use ..............................43<br />
MAP 5: Future Campus Life Land Use ............45<br />
MAP 6: Future Campus Green Space<br />
Land ......................................................47<br />
MAP 7: Future Campus Recreation/<br />
Athletics Land Use ...............................49<br />
MAP 8: Future Campus Institutional<br />
Services Land .......................................51<br />
MAP 9: Future Campus Parking<br />
& Transit .................................................52<br />
MAP 10: Existing Campus Flood Plain ...............53<br />
MAP 11: Future Campus Pedestrian<br />
& Bicycle Circulation ...........................55<br />
MAP 12: Future Campus Vehicular<br />
Circulation & Parking ..........................57<br />
MAP 13: Future Campus Land Use ...................58<br />
MAP 14: <strong>Facilities</strong> <strong>Development</strong> <strong>Plan</strong> ...............59<br />
FIGURES<br />
FIGURE 1: <strong>Nebraska</strong> High School Graduates ...24<br />
FIGURE 2: Percent <strong>of</strong> Students Living<br />
on Campus .........................................27<br />
FIGURE 3: Classroom Utilization ..........................28<br />
FIGURE 4: Classroom Student Station<br />
Utilzation .............................................29<br />
FIGURE 5: Class Lab Utilization ...........................30<br />
FIGURE 6: Class Lab Student Station Utilization ...31<br />
TABLES<br />
TABLE 1: Headcount Enrollment –<br />
Fall Semester .........................................25<br />
TABLE 2: UNK Students Living in <strong>University</strong><br />
Housing ..................................................26<br />
TABLE 3: UNK Land Inventory .............................32<br />
TABLE 4: UNK Gross Building Area ......................33<br />
TABLE 5: UNK Net Assignable Area ....................33<br />
TABLE 6: UNK Parking Inventory .........................34<br />
TABLE 7: UNK Parking Needs ..............................35<br />
TABLE 8: UNK Recreation Inventory ...................36<br />
TABLE 9: Space Needs Projection .....................37<br />
APPENDIX .............................................................68<br />
1



