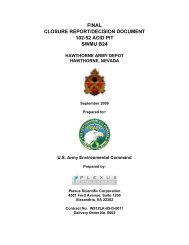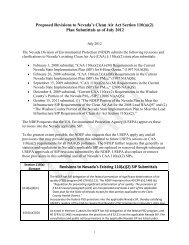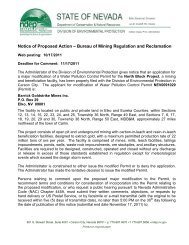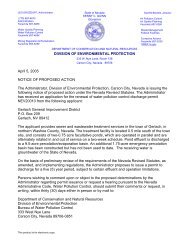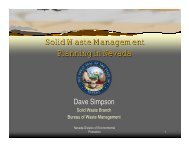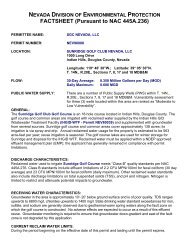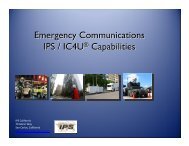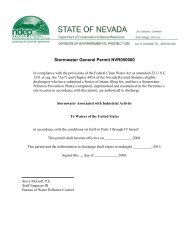- Page 1 and 2:
Precious Metals Recovery LLC RCRA P
- Page 3 and 4:
ITEM # REGULATIONS GENERAL DESCRIPT
- Page 5 and 6:
ITEM # REGULATIONS GENERAL DESCRIPT
- Page 7 and 8: PMR Nevada RCRA Permit Application
- Page 9 and 10: PMR Nevada RCRA Permit Application
- Page 11 and 12: ITEM # REGULATIONS GENERAL DESCRIPT
- Page 13 and 14: ITEM # REGULATIONS GENERAL DESCRIPT
- Page 15 and 16: ITEM # REGULATIONS GENERAL DESCRIPT
- Page 17 and 18: ITEM # REGULATIONS GENERAL DESCRIPT
- Page 19 and 20: M-3 M-3 ITEM # REGULATIONS GENERAL
- Page 21 and 22: OMB# 2050-0024; Expires ___________
- Page 23 and 24: EPA ID Number OMB#: 2050-0024; Expi
- Page 25 and 26: EPA ID Number ADDENDUM TO THE SITE
- Page 27 and 28: EPA ID Number OMB#: 2050-0024; Expi
- Page 29 and 30: EPA ID Number OMB#: 2050-0024; Expi
- Page 31 and 32: EPA ID Number OMB#: 2050-0024; Expi
- Page 33 and 34: This document is for reference purp
- Page 35 and 36: A B C D E F $$W ATERMARKD$$ N 4,475
- Page 37 and 38: Precious Metals Recovery LLC Dry Hi
- Page 39 and 40: 3.2 Barrier and Means to Control En
- Page 41 and 42: 19.0 APPROVAL OF PETITION FOR EXTEN
- Page 43 and 44: LIST OF TABLES Table 1.2-1 Secondar
- Page 45 and 46: Figure 23.1-1 Decomposition & Waste
- Page 47 and 48: Section 10 Appendices 10-A Figures
- Page 49 and 50: HVAC Heating, Ventilation, and Air
- Page 51 and 52: GLOSSARY OF SELECTED TERMS [Authori
- Page 53 and 54: INTRODUCTION Precious Metals Recove
- Page 55 and 56: Pre-application Public Meeting - 40
- Page 57: (Purity ≥ 99.5%, Directly Stored)
- Page 61 and 62: Fire Doors/Emergency Exit Doors Pr
- Page 63 and 64: When leaving the plant spaces, work
- Page 65 and 66: Infiltration Air Office Area Pig Pi
- Page 67 and 68: personnel will be trained in respon
- Page 69 and 70: Figure 1.2-1: Elemental Mercury Tra
- Page 71 and 72: Tanks Or Containers Carbon Drums (n
- Page 73 and 74: Figure 1.2-2: Calomel Feed Preparat
- Page 75 and 76: Figure 1.2-3: Filter Press and Loca
- Page 77 and 78: Activated carbon is used in the air
- Page 79 and 80: Figure 1.2-5: SO2 Scrubber and Loca
- Page 81 and 82: Above the retort tray/drum transfer
- Page 83 and 84: Figure 1.2-8: Carbon Filter and Loc
- Page 85 and 86: Figure 1.2-10: Overall Ventilation
- Page 87 and 88: Wash water from open sumps. Safety
- Page 89 and 90: 1.3 Elemental Mercury Storage - 40
- Page 91 and 92: The following items are located out
- Page 93 and 94: Control System Architecture The pla
- Page 95 and 96: will be supplied in accordance with
- Page 97 and 98: Outdoor Material Storage A list of
- Page 99 and 100: It is recognized that the fire prot
- Page 101 and 102: Outdoor Areas Hydrants and hose bo
- Page 103 and 104: the event of a security violation,
- Page 105 and 106: 2.3 Determination of Treatment Para
- Page 107 and 108: Table 2.5-2: Test Methods Parameter
- Page 109 and 110:
Sampling Containerized Waste The te
- Page 111 and 112:
Process Waste Solution A discrete p
- Page 113 and 114:
ii. The sampling person removes a s
- Page 115 and 116:
2.9 Screening for Ignitable, Reacti
- Page 117 and 118:
3.0 SECURITY PLAN - 40 CFR 270.14(b
- Page 119 and 120:
4.0 INSPECTION PLAN - 40 CFR 270.14
- Page 121 and 122:
TSF, associated hazards, places whe
- Page 123 and 124:
Outside of working hours, a notific
- Page 125 and 126:
Damaged containers will be placed i
- Page 127 and 128:
7.0 PREVENTION AND SAFETY PROCEDURE
- Page 129 and 130:
8.0 PREVENTION OF ACCIDENTAL IGNITI
- Page 131 and 132:
10.0 TRAFFIC - 40 CFR 270.14(b)(10)
- Page 133 and 134:
Delivery frequency of reagents will
- Page 135 and 136:
10.3 Traffic Control Signs Traffic
- Page 137 and 138:
11.4 Surrounding Land Use - 40 CFR
- Page 139 and 140:
12.0 PERSONNEL TRAINING PLAN - 40 C
- Page 141 and 142:
that are not land based. Closure of
- Page 143 and 144:
13.4.6 Types of Off-site Waste Mana
- Page 145 and 146:
14.0 CLOSED HAZARDOUS WASTE DISPOSA
- Page 147 and 148:
storage area (e.g., storage racks),
- Page 149 and 150:
16.0 POST-CLOSURE ESTIMATES - 40 CF
- Page 151 and 152:
18.0 TOPOGRAPHICAL MAP - 40 CFR 270
- Page 153 and 154:
20.0 GROUNDWATER MONITORING - 40 CF
- Page 155 and 156:
22.0 CONTAINERS AND CONTAINMENT - 4
- Page 157 and 158:
Figure 22.1-2: Dedicated Transfer C
- Page 159 and 160:
Larger sized HDPE drums may be used
- Page 161 and 162:
22.3.2 Labeling Containers - 40 CFR
- Page 163 and 164:
22.5 Description of Secondary Conta
- Page 165 and 166:
will be done on the new waste strea
- Page 167 and 168:
23.0 TREATMENT AND STORAGE TANKS Me
- Page 169 and 170:
Figure 23.0-2: HCl Tank and Locatio
- Page 171 and 172:
Tank Dimensions Waste Solution Stor
- Page 173 and 174:
decomposed in the Decomposition Tan
- Page 175 and 176:
Figure 23.1-3: Waste Solution Stora
- Page 177 and 178:
The Water Storage Tank will supply
- Page 179 and 180:
Tank Caustic Soda Storage Tank* Hyd
- Page 181 and 182:
23.13 Recordkeeping A recordkeeping
- Page 183 and 184:
25.0 WASTE PILES - 40 CFR 270.18 &
- Page 185 and 186:
27.0 LAND TREATMENT - 40 CFR 270.20
- Page 187 and 188:
29.0 BOILERS/INDUSTRIAL FURNACE - 4
- Page 189 and 190:
30.1.3 Retort Operating Procedures
- Page 191 and 192:
of 13.5 feet long by 4.7 feet wide
- Page 193 and 194:
31.0 PROCESS VENTS - 40 CFR 270.24
- Page 195 and 196:
33.0 DRIP PADS - 40 CFR 270.26 & 26
- Page 197 and 198:
35.0 REFERENCES American Society of
- Page 199 and 200:
At the PMR Dry Hills Facility Open
- Page 217 and 218:
APPENDIX I-B Open House Comments
- Page 219 and 220:
APPENDIX 1-A Drawings Facility draw
- Page 221 and 222:
A B C D EF $ $ W A TERMARKA1$$ H340
- Page 223 and 224:
A B C D E F $$W ATERMARKD$$ 1 2 3 4
- Page 225 and 226:
A B C D E F $$W ATERMARKD$$ N 4,475
- Page 227 and 228:
A B C D E F $$W ATERMARKD$$ 1 2 3 4
- Page 229 and 230:
A B C D E F $$W ATERMARKD$$ 1 2 3 4
- Page 231 and 232:
A B C D E F $$W ATERMARKD$$ 1 2 3 4
- Page 233 and 234:
A B C D E F $$W ATERMARKD$$ 1 2 3 4
- Page 235 and 236:
A B C D EF $ $ W A TERMARKA1$$ H340
- Page 237 and 238:
A B C D E F $$W ATERMARKD$$ H340940
- Page 239 and 240:
A B C D E F $$W ATERMARKD$$ H340940
- Page 241 and 242:
A B C D E F $$W ATERMARKD$$ H340940
- Page 243 and 244:
A B C D E F $$W ATERMARKD$$ H340940
- Page 245 and 246:
A B C D E F $$W ATERMARKD$$ H340940
- Page 247 and 248:
A B C D E F $$W ATERMARKD$$ H340940
- Page 249 and 250:
A B C D E F $$W ATERMARKD$$ NOTE: 1
- Page 251 and 252:
A B C D E F $$W ATERMARKD$$ H340940
- Page 253 and 254:
B A B C D E F $$W ATERMARKD$$ H3409
- Page 255 and 256:
A B C D E F $$W ATERMARKD$$ H340940
- Page 257 and 258:
A B C D E F $$W ATERMARKD$$ H340940
- Page 259 and 260:
APPENDIX 1-C Process Flow Diagrams
- Page 261 and 262:
A B C D E F $$W ATERMARKD$$ 1 2 3 4
- Page 263 and 264:
A B C D E F $$W ATERMARKD$$ H340940
- Page 265 and 266:
A B C D E F $$W ATERMARKD$$ H340940
- Page 267 and 268:
A B C D E F $$W ATERMARKD$$ H340940
- Page 269 and 270:
A B C D E F $$W ATERMARKD$$ H340940
- Page 271 and 272:
A B C D E F $$W ATERMARKD$$ H340940
- Page 273 and 274:
H - 340940 Precious Metals Recovery
- Page 275 and 276:
H - 340940 Precious Metals Recovery
- Page 277 and 278:
H - 340940 Precious Metals Recovery
- Page 279 and 280:
H - 340940 Precious Metals Recovery
- Page 281 and 282:
H - 340940 Precious Metals Recovery
- Page 283 and 284:
APPENDIX 1-D Floor and Wall Sealant
- Page 285 and 286:
C8 x 11.5 EPOXY COATING ON 2" THICK
- Page 287 and 288:
8" THICK INSULATED PRECAST CONCRETE
- Page 289 and 290:
C8 x 11.5 EPOXY COATING ON 2" THICK
- Page 291 and 292:
2. PRODUCTS 2.1 Stonclad GS Stoncla
- Page 293 and 294:
APPENDIX 2-A Waste Analysis Plan
- Page 295 and 296:
WASTE ANALYSIS PLAN 1 PURPOSE AND S
- Page 297 and 298:
Table 1: Analytical Methods for the
- Page 299 and 300:
All wastes received will have been
- Page 301 and 302:
Waste will not be accepted until th
- Page 303 and 304:
Table 3: Waste Sampling Matrix Type
- Page 305 and 306:
9 LDR TREATMENT STANDARDS Waste Des
- Page 307 and 308:
Drummed consolidation waste will be
- Page 309 and 310:
eevaluated whenever the process tha
- Page 311 and 312:
ATTACHMENT 2-A-1 Profile Instructio
- Page 313 and 314:
PMR LLC 460 W. 50 North Suite 500 S
- Page 315 and 316:
• Is the waste pyrophoric? a See
- Page 317 and 318:
EPA's Chemical Compatibility Chart
- Page 319 and 320:
1.0 SCOPE AND APPLICATION METHOD 90
- Page 321 and 322:
7.2.3 Adjust the electrodes in the
- Page 323 and 324:
METHOD 9045D SOIL AND WASTE pH 9045
- Page 325 and 326:
NOTE: Combination electrodes incorp
- Page 327 and 328:
10.0 REFERENCES 1. National Bureau
- Page 329 and 330:
1.0 SCOPE AND APPLICATION METHOD 13
- Page 331 and 332:
4.2.2 Bottle Extraction Vessel. Whe
- Page 333 and 334:
4.10 Watchglass, appropriate diamet
- Page 335 and 336:
7.0 PROCEDURE 7.1 Preliminary Evalu
- Page 337 and 338:
determine whether the solid materia
- Page 339 and 340:
solids content of the waste sample
- Page 341 and 342:
material into an extractor bottle.
- Page 343 and 344:
sample from which no additional liq
- Page 345 and 346:
slowly out of the ZHE device into a
- Page 347 and 348:
® TEDLAR bag is used, if the extra
- Page 349 and 350:
150% of the expected concentration
- Page 351 and 352:
None of the parameters had a signif
- Page 353 and 354:
Table 2. Suitable Rotary Agitation
- Page 355 and 356:
Table 4. Suitable Filter Holders 1
- Page 357 and 358:
Table 6. Multi-Laboratory TCLP Meta
- Page 359 and 360:
Table 8. Multi-Laboratory Semi-Vola
- Page 361 and 362:
Figure 1. Rotary Agitation Apparatu
- Page 363 and 364:
METHOD 1311 (CONTINUED) TOXICITY CH
- Page 365 and 366:
Designation: D4979 − 08 Standard
- Page 367 and 368:
Designation: D4978 − 95 (Reapprov
- Page 369 and 370:
FIG. 1 Method B, Sulfide Test Appar
- Page 371 and 372:
TABLE 1 Determination of Bias, Pycn
- Page 373 and 374:
for four known specific gravity lev
- Page 375 and 376:
21.7.1 To check the precision of sa
- Page 377 and 378:
Designation: D4981 − 08 Standard
- Page 379 and 380:
Designation: D5058 − 12 Standard
- Page 381 and 382:
11.6.1 Compare the temperature here
- Page 383 and 384:
APPENDIX 2-E Characterization Data
- Page 385 and 386:
5. Fire-fighting measures General I
- Page 387 and 388:
Carcinogenicity: CAS# 10112‐91‐
- Page 393 and 394:
Combined Hazen Solution Analysis pH
- Page 395 and 396:
irritation and possible burns. May
- Page 397 and 398:
OSHA Vacated PELs: Mercury: 0.05 mg
- Page 399 and 400:
Chemical waste generators must dete
- Page 401 and 402:
APPENDIX 4-A Inspection Plan
- Page 403 and 404:
1 INSPECTION PLAN This Inspection P
- Page 405 and 406:
Inspections are intended to detect
- Page 407 and 408:
Boilers and Industrial Furnaces Ins
- Page 409 and 410:
PMR Daily Inspection Form #1 Date:
- Page 411 and 412:
PMR Daily Inspection Form #2 Date:
- Page 413 and 414:
PMR Weekly Inspection Form #3 Date:
- Page 415 and 416:
damage or vandalism. Other Inspecti
- Page 417 and 418:
TABLE OF CONTENTS 1 CONTINGENCY PLA
- Page 419 and 420:
Potential Emergency Condition Fire,
- Page 421 and 422:
Other duties of the emergency coord
- Page 423 and 424:
Determine proper storage and placem
- Page 425 and 426:
Neoprene boots - protect feet. Res
- Page 427 and 428:
Fire Extinguishers. Absorbent pads
- Page 429 and 430:
Table 2: Coordinating Agency Contac
- Page 431 and 432:
Stay low in smoke filled areas. Co
- Page 433 and 434:
the area or the National Response C
- Page 435 and 436:
Description of the spilled material
- Page 437 and 438:
APPENDIX 6-B Emergency Coordinators
- Page 439:
Ambulance EXTERNAL CONTACTS Name Ti



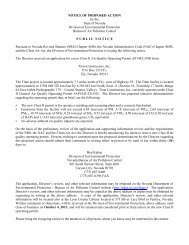
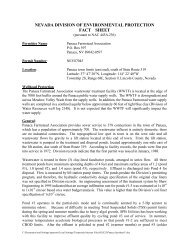
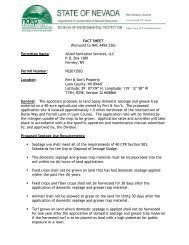
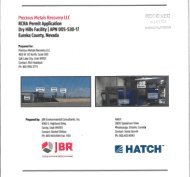
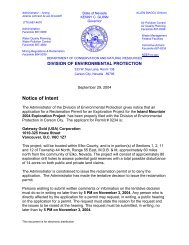
![Adobe PDF File 69 Pages [15MB]](https://img.yumpu.com/18024842/1/190x143/adobe-pdf-file-69-pages-15mb.jpg?quality=85)
