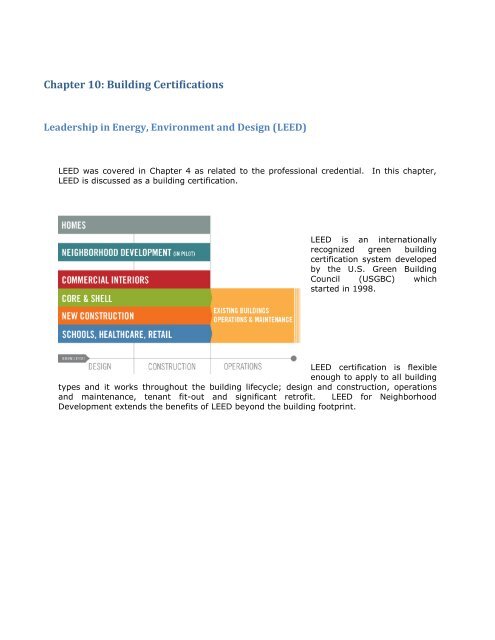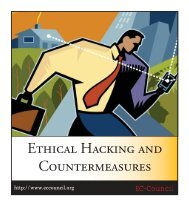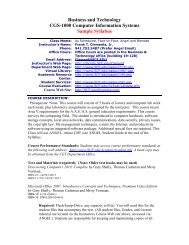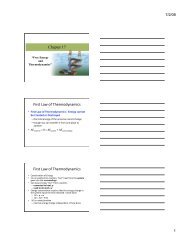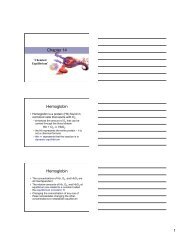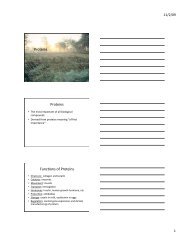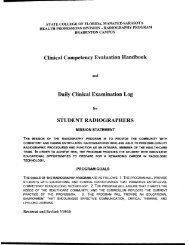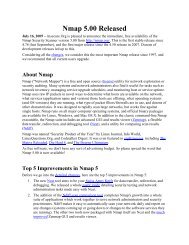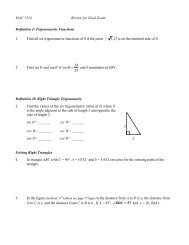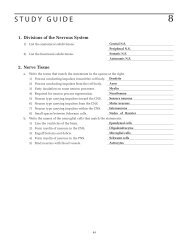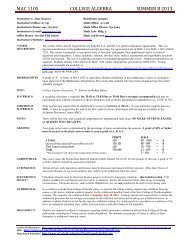Chapter 10: Building Certifications - Scf - State College of Florida
Chapter 10: Building Certifications - Scf - State College of Florida
Chapter 10: Building Certifications - Scf - State College of Florida
Create successful ePaper yourself
Turn your PDF publications into a flip-book with our unique Google optimized e-Paper software.
<strong>Chapter</strong> <strong>10</strong>: <strong>Building</strong> <strong>Certifications</strong><br />
Leadership in Energy, Environment and Design (LEED)<br />
LEED was covered in <strong>Chapter</strong> 4 as related to the pr<strong>of</strong>essional credential. In this chapter,<br />
LEED is discussed as a building certification.<br />
LEED is an internationally<br />
recognized green building<br />
certification system developed<br />
by the U.S. Green <strong>Building</strong><br />
Council (USGBC) which<br />
started in 1998.<br />
LEED certification is flexible<br />
enough to apply to all building<br />
types and it works throughout the building lifecycle; design and construction, operations<br />
and maintenance, tenant fit-out and significant retr<strong>of</strong>it. LEED for Neighborhood<br />
Development extends the benefits <strong>of</strong> LEED beyond the building footprint.
Examples <strong>of</strong> the Various LEED <strong>Building</strong> Type Designations:<br />
Figure 1: LEED Platinum HGTV Green Home 2009. The $700,000 home was designed by Carlson Studio Architects. The green home<br />
features solar water heating, solar electric panels, low-VOC paints and adhesives, ICF walls, spray foam ro<strong>of</strong> insulation, low-e<br />
windows, and the Spanish-style design will provide some good overhangs for friendly summer shade (Preston, 2009).<br />
Figure 2: Affordable LEED Platinum Habitat for Humanity House.<br />
Designed on a $<strong>10</strong>0,000 budget (Kahn, 2011). This home design<br />
used a surefire way to keep construction costs down; the entire<br />
home is built to standard sizes. This allows for quick assembly,<br />
consistent building figures, and minimal waste.
Figure 3: <strong>State</strong> <strong>College</strong> <strong>of</strong> <strong>Florida</strong> LEED Gold Certified Medical Simulation<br />
<strong>Building</strong> in Lakewood Ranch. The 1,600-square-foot chiller plant uses a<br />
Thermal Energy Storage (TES) system to provide air conditioning for the<br />
campus during peak times. The chiller plant is designed to help SCF reduce<br />
annual energy costs by nearly 30 percent. The chiller plant produces ice<br />
during <strong>of</strong>f peak hours and uses the massive amounts <strong>of</strong> ice to cool the<br />
buildings during peak operating hours.
Figure 4: <strong>Florida</strong> Atlantic University's <strong>College</strong> <strong>of</strong> Engineering and<br />
Computer Science <strong>Building</strong> is LEED Platinum Certified. The<br />
building uses 40% less water than a typical facility, utilizes<br />
<strong>Florida</strong> native and adaptive vegetation, diverted more than 80%<br />
<strong>of</strong> the construction waste from landfills, and used local<br />
materials in its construction.
Figure 5: Sonoma Mountain Village is a LEED Platinum, 200-acre, mixed-use, solar powered, zero waste community internationally<br />
recognized as the first One Planet Community in North America and one <strong>of</strong> the World’s Greenest Communities. It is located 40 miles<br />
north <strong>of</strong> San Francisco, CA.<br />
Figure 6: New York’s iconic Empire <strong>State</strong> <strong>Building</strong> has<br />
just undergone a green retr<strong>of</strong>it which has earned a<br />
LEED-Gold certification. The <strong>10</strong>2-story skyscraper,<br />
which was build 80 years ago, is expected to reduce<br />
energy use by more than $4.4 million annually, cut<br />
carbon emissions by <strong>10</strong>5,000 metric tons over a 15year<br />
period and provide a payback in slightly more<br />
than three years.
What LEED Measures:<br />
LEED promotes a whole-building approach to sustainability by recognizing performance in<br />
key areas:<br />
Materials and resources<br />
Awareness<br />
and Education<br />
Water Efficiency<br />
Indoor<br />
Environmental<br />
Quality<br />
Innovation in<br />
Design<br />
A description <strong>of</strong> these categories from the USGBC website is in the table below.<br />
Locations and Linkages<br />
Regional Priority
Sustainable Sites<br />
Site selection and development are important components <strong>of</strong> a building’s sustainability. The<br />
Sustainable Sites category discourages development on previously undeveloped land; seeks to<br />
minimize a building's impact on ecosystems and waterways; encourages regionally appropriate<br />
landscaping; rewards smart transportation choices; controls stormwater run<strong>of</strong>f; and promotes<br />
reduction <strong>of</strong> erosion, light pollution, heat island effect and construction-related pollution.<br />
Water Efficiency<br />
<strong>Building</strong>s are major users <strong>of</strong> our potable water supply. The goal <strong>of</strong> the Water Efficiency category<br />
is to encourage smarter use <strong>of</strong> water, inside and out. Water reduction is typically achieved<br />
through more efficient appliances, fixtures and fittings inside and water-conscious landscaping<br />
outside.<br />
Energy & Atmosphere<br />
According to the U.S. Department <strong>of</strong> Energy, buildings use 39% <strong>of</strong> the energy and 74% <strong>of</strong> the<br />
electricity produced each year in the United <strong>State</strong>s. The Energy & Atmosphere category<br />
encourages a wide variety <strong>of</strong> energy-wise strategies: commissioning; energy use monitoring;<br />
efficient design and construction; efficient appliances, systems and lighting; the use <strong>of</strong><br />
renewable and clean sources <strong>of</strong> energy, generated on-site or <strong>of</strong>f-site; and other innovative<br />
measures.<br />
Materials & Resources<br />
During both the construction and operations phases, buildings generate a lot <strong>of</strong> waste and<br />
use large quantities <strong>of</strong> materials and resources. The Materials & Resources category<br />
encourages the selection <strong>of</strong> sustainably grown, harvested, produced and transported products<br />
and materials. It promotes waste reduction as well as reuse and recycling, and it particulary<br />
rewards the reduction <strong>of</strong> waste at a product’s source.<br />
Indoor Environmental Quality<br />
The U.S. Environmental Protection Agency estimates that Americans spend about 90% <strong>of</strong> their<br />
day indoors, where the air quality can be significantly worse than outside. The Indoor<br />
Environmental Quality category promotes strategies that improve indoor air as well as those that<br />
provide access to natural daylight and views and improve acoustics.<br />
Locations & Linkages<br />
The LEED for Homes rating system recognizes that much <strong>of</strong> a home's impact on the<br />
environment comes from where it is located and how it fits into its community. The Locations &<br />
Linkages category encourages building on previously developed or infill sites and away from<br />
environmentally sensitive areas. Credits reward homes that are built near already-existing<br />
infrastructure, community resources and transit – in locations that promote access to open<br />
space for walking, physical activity and time outdoors.
Awareness & Education<br />
The LEED for Homes rating system acknowledges that a home is only truly green if the people<br />
who live in it use its green features to maximum effect. The Awareness & Education category<br />
encourages home builders and real estate pr<strong>of</strong>essionals to provide homeowners, tenants and<br />
building managers with the education and tools they need to understand what makes their home<br />
green and how to make the most <strong>of</strong> those features.<br />
Innovation in Design<br />
The Innovation in Design category provides bonus points for projects that use innovative<br />
technologies and strategies to improve a building’s performance well beyond what is required by<br />
other LEED credits, or to account for green building considerations that are not specifically<br />
addressed elsewhere in LEED. This category also rewards projects for including a LEED<br />
Accredited Pr<strong>of</strong>essional on the team to ensure a holistic, integrated approach to the design and<br />
construction process.<br />
Regional Priority<br />
USGBC’s regional councils, chapters and affiliates have identified the most important local<br />
environmental concerns, and six LEED credits addressing these local priorities have<br />
been selected for each region <strong>of</strong> the country. A project that earns a regional priority credit will<br />
earn one bonus point in addition to any points awarded for that credit. Up to four extra points<br />
can be earned in this way. See the Regional Priority Credits for your state »<br />
(U.S. Green <strong>Building</strong> Council, 2011)
How to Achieve Certification<br />
LEED Points are awarded on a <strong>10</strong>0-point scale, and<br />
credits are weighted to reflect their potential impact<br />
on the environment. There are <strong>10</strong> bonus points, four<br />
<strong>of</strong> which address regionally specific environmental<br />
issues.<br />
A project must satisfy all prerequisites and earn a<br />
minimum number <strong>of</strong> points to obtain various levels <strong>of</strong><br />
certification:<br />
LEED Certified 40+ points<br />
LEED Silver 50+ points<br />
LEED Gold 60+ points<br />
LEED Platinum 80+ points<br />
The Committee on the Environment, COTE<br />
The Committee on the Environment<br />
(COTE), which is part <strong>of</strong> the<br />
American Institute <strong>of</strong> Architects<br />
(AIA), works to advance,<br />
disseminate, and advocate—to the<br />
pr<strong>of</strong>ession, the building industry, the<br />
academy, and the public—design<br />
practices that integrate built and natural systems and enhance both the design quality and<br />
environmental performance <strong>of</strong> the built environment (American Institute <strong>of</strong> Architects, The,<br />
2011).
COTE is a building certification which takes into account the much <strong>of</strong> the LEED certification<br />
requirements; however, goes a step further and takes into consideration the following <strong>10</strong><br />
measures:<br />
1. Intent and Innovation<br />
2. Community<br />
3. Site<br />
4. Bioclimatic Design<br />
5. Light & Air<br />
6. Water<br />
7. Energy<br />
8. Materials<br />
9. Long Life<br />
<strong>10</strong>. Feedback<br />
Annually, the AIA holds the COTE Top Ten Green Projects awards to recognize outstanding<br />
architects who are leaders in incorporating sustainability and environmental responsibility in<br />
their designs. Below are some <strong>of</strong> the winners.<br />
AIA COTE 2011 Top Ten Green Project:: Cherokee Studios, Los Angeles, California<br />
A description <strong>of</strong> Cherokee Studios by the architect, Lawrence Scarpa:<br />
“Cherokee Mixed-Use L<strong>of</strong>ts is an urban infill,<br />
mixed-use, market-rate housing project. The<br />
building is inspired by the series <strong>of</strong> paintings by<br />
the British artist Patrick Hughes titled,<br />
“Prospectivity”, whose paintings appear to be ever<br />
changing and physically moving while being<br />
viewed. At Cherokee the main architectural<br />
feature <strong>of</strong> this project is the building’s ownercontrolled<br />
operable double façade system. By<br />
allowing the occupant to adjust, at will, the<br />
operable screens <strong>of</strong> the building façade, the<br />
facade is virtually redesigned “live” from within<br />
the space, reflecting the occupants <strong>of</strong> the building<br />
within, in real time. The screens also enhance the<br />
existing streetscape and promote a lively<br />
pedestrian environment. By visually breaking up<br />
the façade into smaller articulated moving<br />
elements, the building appears to move with the<br />
passing cars and people. In effect, it becomes a<br />
live canvas to be painted upon daily or more<br />
<strong>of</strong>ten. Like many features <strong>of</strong> the building, the<br />
façade is multivalent and rich with meaning<br />
performing several roles for formal, functional and<br />
experiential effect.
The perforated anodized<br />
aluminum panels <strong>of</strong> the<br />
building creates an ever-<br />
changing screen that<br />
sparkles in the sun and<br />
glows at night, while<br />
simultaneously providing<br />
shade to cool the<br />
building, reducing noise,<br />
enhancing privacy, and<br />
still allowing for<br />
spectacular views, great<br />
natural light and<br />
ventilation from ocean<br />
breezes which pass<br />
through its millions <strong>of</strong><br />
perforations even when<br />
all panels are closed. The<br />
material reappears as a<br />
strategic arrangement <strong>of</strong><br />
screens on the east, west<br />
and south-facing walls, lending a subtle rhythm to the exterior circulation. South-facing<br />
screen walls filter direct sunlight that lends unexpected visual depth while creating a sense<br />
<strong>of</strong> security for the occupants. Enhancing the structure’s geometric texture, the irregular<br />
array <strong>of</strong> moveable openings variably extrudes from the building’s surface. Its unique<br />
architectural form and integrated function creates a high-performing building that is an<br />
expression <strong>of</strong> the people who live there and the environmental and cultural context in which<br />
it is built.<br />
Sustainable Highlights<br />
Cherokee is 40% more energy<br />
efficient than California’s Title 24,<br />
the most demanding energy code in<br />
the United <strong>State</strong>s.<br />
Advanced VFR Cooling and Heating<br />
Comfort System, which was used in<br />
Canada’s new 20<strong>10</strong> Olympic Village,<br />
cools and warms floors, ceilings, and<br />
walls to create a perfectly temperate<br />
environment better for respiratory<br />
systems, skin, overall health,<br />
comfort and energy efficiency.<br />
Passive solar design strategies and<br />
proper building orientation, using
the central courtyard between the two residential structures, allows for day lighting on both<br />
sides <strong>of</strong> every unit and shading, while allowing prevailing breezes to fully pass through the<br />
units for natural ventilation.<br />
Green Ro<strong>of</strong> provides greenery for occupants to enjoy while keeping the building better<br />
insulated, cleaning the air, and reducing storm water run<strong>of</strong>f.<br />
Water Conservation is accomplished with dual flush toilets, efficient plumbing fixtures, hot<br />
water circulators, and drought tolerate landscaping. All stormwater run<strong>of</strong>f is collected in a<br />
underground retention basin located in the public right-<strong>of</strong>-way, the first such stormwater<br />
system in the city <strong>of</strong> Los Angeles.<br />
A 30kw PV solar system powers all common area electrical loads and approximately 11.5%<br />
<strong>of</strong> the heating and hot water needs for the building.<br />
The building is located within walking distance to many neighborhood community needs and<br />
services and scores “Walker’s Paradise” (94 out <strong>of</strong> <strong>10</strong>0) on walkscore.com<br />
Green Materials and Products are used throughout that are recycled, renewable, and contain<br />
low or no VOC’s.<br />
AIA COTE 2011 Top Ten Green Project: LiveStrong Foundation, Austin, Texas<br />
Below is a description <strong>of</strong> the Livestrong<br />
Foundation copied from the AIA/COTE<br />
Top Ten Green Projects:<br />
After <strong>10</strong> years <strong>of</strong> leasing space in a<br />
suburban <strong>of</strong>fice building, the Livestrong<br />
Foundation found its permanent home<br />
in the 1950s-era Gulf Coast Paper Co.<br />
(GPC) warehouse in East Austin, an<br />
underserved community in the process<br />
<strong>of</strong> revitalization.<br />
The adaptive reuse <strong>of</strong> the GCP warehouse transformed the concrete tilt-wall building to<br />
provide <strong>of</strong>fice space, meeting rooms, multi-use facilities, an in-house gym, an open-air<br />
courtyard, and parking for the staff <strong>of</strong> 62. Ongoing plans call for adding a community-based<br />
cancer-support program to provide direct services, with an emphasis on uninsured and<br />
underinsured East Austin residents.
The building is situated on an inner-city,<br />
culturally diverse, and underserved<br />
neighborhood at the intersection <strong>of</strong> East 6th<br />
and Robert Martinez. The 30,000 ft2 "block"<br />
floor plate created challenges in providing the<br />
desired daylight and views for the foundation<br />
staff. This challenge was intensified as the<br />
building's zero-lot line relationship with the<br />
site's eastern boundary prevented the<br />
introduction <strong>of</strong> window openings. The south<br />
façade adjoins the freight railroad right-<strong>of</strong>way,<br />
also used as a commuter rail and cyclist<br />
thoroughfare. Achieving LEED Gold<br />
certification, the project reflects the LiveStrong<br />
mission "to inspire and empower people affected by cancer."<br />
Environmental Aspects<br />
Innovation in Adaptive Reuse is the key<br />
to unlocking the potential for sustainable<br />
development in our neglected urban<br />
centers. The existing U.S. building stock<br />
currently exceeds 275 billion ft2 and<br />
<strong>of</strong>fers an unprecedented opportunity for<br />
effective change. The design for the<br />
foundation breathes new life into both<br />
the building and neighborhood, and<br />
provides a model for sustainable urban<br />
renewal.
Key design strategies include:<br />
Opening the facade and ro<strong>of</strong> by use <strong>of</strong> extensive north-facing saw-tooth clerestories,<br />
flooding the rectangular box with indirect natural light and sky views.<br />
Recycling or reusing 88% <strong>of</strong> the materials from the demolition <strong>of</strong> the dilapidated<br />
warehouse.<br />
Re-milling the salvaged ro<strong>of</strong> decking to construct a variety <strong>of</strong> flexible-use enclosures<br />
or "crates," creating dynamic mixed-use working neighborhoods within the open<br />
<strong>of</strong>fice interior.<br />
Embracing the open <strong>of</strong>fice concept for everyone. Even the CEO shares common <strong>of</strong>fice<br />
and support space with the entire staff. Common support spaces ("crates") direct<br />
traffic flow, define departments, and create interactive work spaces that adapt to<br />
changing needs over time.<br />
Creating a place that contributes to its neighborhood and community.<br />
Repurposing the removed concrete as retaining walls, fountains/garden elements,<br />
and walkways.<br />
Before After
Living <strong>Building</strong><br />
The most stringent <strong>of</strong> building certification discussed in<br />
this text is the International Living Future Institute<br />
Living <strong>Building</strong> Certification.<br />
In 2006, Seattle architect Jason McLennan introduced<br />
the Living <strong>Building</strong> Challenge, posing the question “What<br />
if every single act <strong>of</strong> design and construction made the<br />
world a better place?”<br />
The Living <strong>Building</strong> Challenge is comprised <strong>of</strong> seven<br />
performance areas, or ‘Petals’. Petals are subdivided<br />
into a total <strong>of</strong> twenty Imperatives, each <strong>of</strong> which focuses<br />
on a specific sphere <strong>of</strong> influence.<br />
The Living <strong>Building</strong> ‘Petals’ and Imperatives:<br />
Site: reestablishing balance between nature and the built environment<br />
1. Limits to growth<br />
2. Urban agriculture<br />
3. Habitat exchange<br />
4. Car free living<br />
Water: creating water independent sites,<br />
buildings and communities<br />
5. Net zero water<br />
6. Ecological water flow<br />
Energy: net zero energy<br />
7. <strong>10</strong>0% energy needs must be supplied on-site renewable energy on a net<br />
annual basis
Health: Maximizing physical and psychological health and wellbeing.<br />
8. Civilized environment: every<br />
occupiable space must have<br />
operable windows that provide<br />
access to fresh air and daylight.<br />
9. Healthy Air<br />
<strong>10</strong>. Biophilia: project must be designed<br />
to include elements that nurture the<br />
innate human attraction to natural<br />
systems and processes.<br />
Materials: endorsing products and processes that are safe for all species throughout<br />
time.<br />
11. Red list: the project cannot contain worst-in-class materials or chemicals,<br />
such as carcinogens, persistent organic pollutants, bio-accumulative toxins,<br />
and endocrine disruptors.<br />
12. Embodied carbon footprint:<br />
must account for the total carbon<br />
footprint<br />
13. Responsible industry: advocate<br />
for the creation and adoption <strong>of</strong><br />
third party certified standards for<br />
sustainable resource extraction<br />
and labor practices.<br />
14. Appropriate sourcing:<br />
incorporate place-based solutions<br />
and contribute to the expansion<br />
<strong>of</strong> the regional economy<br />
15. Conservation reuse: strive to<br />
reduce or eliminate the<br />
production <strong>of</strong> waste during<br />
design, construction, operation<br />
and end <strong>of</strong> life in order to<br />
conserve natural resources.
Equity: supporting a just equitable world<br />
16. Human scale and humane places: must be designed to create human-scaled<br />
rather than automobile-scaled places so that the experience brings out the<br />
best in humanity and promotes culture and interaction.<br />
17. Democracy and social justice: primary transportation must be equally<br />
accessible to all members <strong>of</strong> the public.<br />
18. Rights to nature: may not block access to or diminish the quality <strong>of</strong> fresh air,<br />
sunlight and natural waterways<br />
Beauty: celebrating design that creates transformative change<br />
19. Beauty and spirit: must contain design<br />
features intended solely for human<br />
delight and the celebration <strong>of</strong> culture,<br />
spirit and place<br />
20. Inspiration and education: educational<br />
materials about the performance and<br />
operation <strong>of</strong> the project must be<br />
provided to the public.
Living <strong>Building</strong>: Druk White Lotus School: LaDakh<br />
Watch this clip about an amazing architectural feat in India, the Druk White Lotus School. It<br />
is a small Buddhist school founded by His Holiness the 12 th Gyalwang Drukpa in 1992. It<br />
has been make through traditional means with local material and labor. It uses<br />
photovoltaics for power, it is waterless, has composting toilets, passive design and other<br />
sustainable features. Druk White Lotus is school to about 500 primary and secondary<br />
students.
Assignments<br />
USGBC cites the following benefits <strong>of</strong> engaging students on LEED projects:<br />
“Campuses that implement programs to include students on LEED projects create<br />
opportunities for faculty to incorporate project-based learning into coursework, provide<br />
students valuable hands-on project experience and help the institution lower LEED project<br />
costs. Schools can include students on projects seeking LEED certification for a new or<br />
existing building, which may include working on early planning or assessment tasks, such as<br />
helping to determine which campus facilities are best suited for LEED certification.” (U.S.<br />
Green <strong>Building</strong> Council, 2011)<br />
Additionally, a school applying for LEED for Schools certification can earn points for the<br />
following student centered activities:<br />
Identify and prioritize greening strategies (i.e., policies and plans first, then<br />
mechanical upgrades)<br />
Research green strategies and technologies<br />
Develop an occupant education program<br />
Conduct an occupant comfort survey<br />
Complete daylighting and views documentation for spaces<br />
Perform energy modeling<br />
Research and develop green procurement guidelines/requirements<br />
Research and develop a green cleaning policy<br />
Develop an education program for staff<br />
Establish and manage a recycling program<br />
Research and develop a solid waste management policy<br />
Assist with occupant and community education<br />
1. Read <strong>Chapter</strong> <strong>10</strong>: <strong>Building</strong> <strong>Certifications</strong><br />
2. Watch the PBS clip on the Druk White Lotus School in India. Answer the essay<br />
question drop box.<br />
3. Complete the three tasks assigned to you on the next page. Use the Internet<br />
and the USGBC information for LEED Green <strong>Building</strong> Rating system for Existing<br />
<strong>Building</strong>s Paper as resources: http://www.usgbc.org/Docs/Existing_<strong>Building</strong>s/LEED-<br />
EBvPilot.pdf. Your submission must be pr<strong>of</strong>essional quality.
Complete daylighting and views documentation for spaces<br />
Develop an occupant education program<br />
Create an occupant comfort survey<br />
Identify and prioritize greening strategies (i.e., policies and plans first, then<br />
mechanical upgrades)<br />
You can use the notes from our walk through. They are located under the lessons<br />
tab under the SCF Energy Audit/Recommendations section.<br />
Establish a recycling program<br />
Research and develop a solid waste management policy<br />
Research and develop a green cleaning policy<br />
Develop an education program for staff<br />
Research and develop green procurement guidelines/requirements


