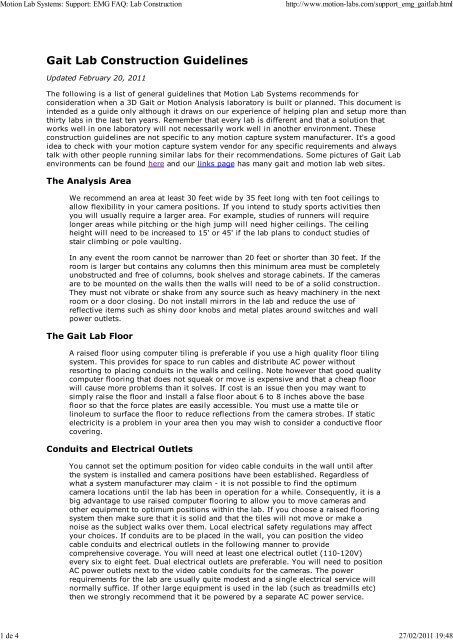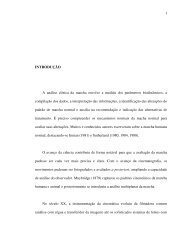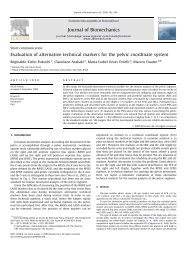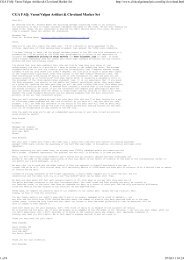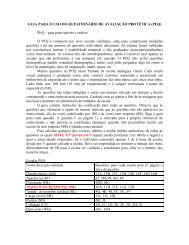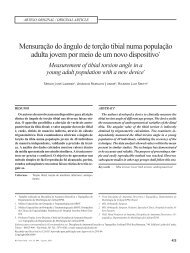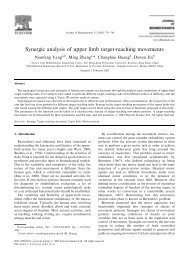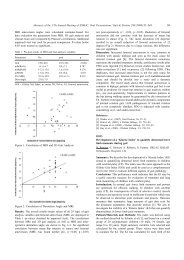Support: EMG FAQ: Lab Construction - Análise de Marcha
Support: EMG FAQ: Lab Construction - Análise de Marcha
Support: EMG FAQ: Lab Construction - Análise de Marcha
You also want an ePaper? Increase the reach of your titles
YUMPU automatically turns print PDFs into web optimized ePapers that Google loves.
Motion <strong>Lab</strong> Systems: <strong>Support</strong>: <strong>EMG</strong> <strong>FAQ</strong>: <strong>Lab</strong> <strong>Construction</strong> http://www.motion-labs.com/support_emg_gaitlab.html<br />
Gait <strong>Lab</strong> <strong>Construction</strong> Gui<strong>de</strong>lines<br />
Updated February 20, 2011<br />
The following is a list of general gui<strong>de</strong>lines that Motion <strong>Lab</strong> Systems recommends for<br />
consi<strong>de</strong>ration when a 3D Gait or Motion Analysis laboratory is built or planned. This document is<br />
inten<strong>de</strong>d as a gui<strong>de</strong> only although it draws on our experience of helping plan and setup more than<br />
thirty labs in the last ten years. Remember that every lab is different and that a solution that<br />
works well in one laboratory will not necessarily work well in another environment. These<br />
construction gui<strong>de</strong>lines are not specific to any motion capture system manufacturer. It's a good<br />
i<strong>de</strong>a to check with your motion capture system vendor for any specific requirements and always<br />
talk with other people running similar labs for their recommendations. Some pictures of Gait <strong>Lab</strong><br />
environments can be found here and our links page has many gait and motion lab web sites.<br />
The Analysis Area<br />
We recommend an area at least 30 feet wi<strong>de</strong> by 35 feet long with ten foot ceilings to<br />
allow flexibility in your camera positions. If you intend to study sports activities then<br />
you will usually require a larger area. For example, studies of runners will require<br />
longer areas while pitching or the high jump will need higher ceilings. The ceiling<br />
height will need to be increased to 15' or 45' if the lab plans to conduct studies of<br />
stair climbing or pole vaulting.<br />
In any event the room cannot be narrower than 20 feet or shorter than 30 feet. If the<br />
room is larger but contains any columns then this minimum area must be completely<br />
unobstructed and free of columns, book shelves and storage cabinets. If the cameras<br />
are to be mounted on the walls then the walls will need to be of a solid construction.<br />
They must not vibrate or shake from any source such as heavy machinery in the next<br />
room or a door closing. Do not install mirrors in the lab and reduce the use of<br />
reflective items such as shiny door knobs and metal plates around switches and wall<br />
power outlets.<br />
The Gait <strong>Lab</strong> Floor<br />
A raised floor using computer tiling is preferable if you use a high quality floor tiling<br />
system. This provi<strong>de</strong>s for space to run cables and distribute AC power without<br />
resorting to placing conduits in the walls and ceiling. Note however that good quality<br />
computer flooring that does not squeak or move is expensive and that a cheap floor<br />
will cause more problems than it solves. If cost is an issue then you may want to<br />
simply raise the floor and install a false floor about 6 to 8 inches above the base<br />
floor so that the force plates are easily accessible. You must use a matte tile or<br />
linoleum to surface the floor to reduce reflections from the camera strobes. If static<br />
electricity is a problem in your area then you may wish to consi<strong>de</strong>r a conductive floor<br />
covering.<br />
Conduits and Electrical Outlets<br />
You cannot set the optimum position for vi<strong>de</strong>o cable conduits in the wall until after<br />
the system is installed and camera positions have been established. Regardless of<br />
what a system manufacturer may claim - it is not possible to find the optimum<br />
camera locations until the lab has been in operation for a while. Consequently, it is a<br />
big advantage to use raised computer flooring to allow you to move cameras and<br />
other equipment to optimum positions within the lab. If you choose a raised flooring<br />
system then make sure that it is solid and that the tiles will not move or make a<br />
noise as the subject walks over them. Local electrical safety regulations may affect<br />
your choices. If conduits are to be placed in the wall, you can position the vi<strong>de</strong>o<br />
cable conduits and electrical outlets in the following manner to provi<strong>de</strong><br />
comprehensive coverage. You will need at least one electrical outlet (110-120V)<br />
every six to eight feet. Dual electrical outlets are preferable. You will need to position<br />
AC power outlets next to the vi<strong>de</strong>o cable conduits for the cameras. The power<br />
requirements for the lab are usually quite mo<strong>de</strong>st and a single electrical service will<br />
normally suffice. If other large equipment is used in the lab (such as treadmills etc)<br />
then we strongly recommend that it be powered by a separate AC power service.<br />
1 <strong>de</strong> 4 27/02/2011 19:48
Motion <strong>Lab</strong> Systems: <strong>Support</strong>: <strong>EMG</strong> <strong>FAQ</strong>: <strong>Lab</strong> <strong>Construction</strong> http://www.motion-labs.com/support_emg_gaitlab.html<br />
If you have the room or an area of the lab reserved for the computers then you will<br />
need to provi<strong>de</strong> more power outlets there and bring all the vi<strong>de</strong>o cable and force<br />
plate conduits to that area. I<strong>de</strong>ally these conduits will terminate in a room opening<br />
off the main lab area. If the computers are to be placed in the main lab area then<br />
place them on one of the long walls of the lab, about a third of the way along. You<br />
should provi<strong>de</strong> camera cable conduits (minimum 1.5-2.0 inch diameters) beginning<br />
at two feet above the floor surface. About eight of these will provi<strong>de</strong> the maximum<br />
flexibility in positioning the cameras - place one close to each corner of the room and<br />
one in the center of each wall. Many mo<strong>de</strong>rn system provi<strong>de</strong> facilities to support<br />
more than eight cameras - if you anticipate using additional cameras at any point in<br />
the future then you will need to install additional conduits and cable facilities.<br />
The conduits will all need to lead to a central location where the users plans to<br />
position the data collection system. Remember that the conduit down to the data<br />
collection system must accommodate all the cables - this will need to be at least four<br />
to five inches in diameter. A good rule of thumb is to specify all conduits to be at<br />
least 50% larger than your initial estimates to allow for future expansion. A second<br />
option for cable conduits is to provi<strong>de</strong> pits (two feet square) in the floor in the<br />
locations of the anticipated camera positions. These pits may be used to store the<br />
camera power supplies, AC power outlets, spare cable etc. Each pit will need a<br />
conduit for the vi<strong>de</strong>o cables to lead to a central location where you position the data<br />
collection system. An alternative to conduits is to use a "removable" baseboard<br />
around the whole room and run the AC power and vi<strong>de</strong>o cables behind the wall<br />
baseboard. Many mo<strong>de</strong>rn 3D systems now use a central power supply to provi<strong>de</strong><br />
power to the cameras and this may easy the lab <strong>de</strong>sign, allowing you to use smaller<br />
conduit and reducing the AC power outlet requirements. However, plan for the future<br />
- it's much easier to build a lab with additional conduit and AC power outlets than<br />
add then at a later date.<br />
Force Plates<br />
Ceiling<br />
Almost everyone places the force plates in the middle of the gait lab area so that all<br />
the data collection cameras can see them. If the gait lab is on the ground floor, we<br />
recommend that you mount the force plates on a ten-foot square concrete slab that is<br />
at least five inches thick. If you are mounting the force plates in the floor, then a pit<br />
needs to be provi<strong>de</strong>d that is <strong>de</strong>ep enough for the force plates. Check with the force<br />
plate manufacturer for the exact <strong>de</strong>pth required. This must also be wi<strong>de</strong> enough to<br />
provi<strong>de</strong> flexibility in placing the movable plates and access to the signal cable<br />
connectors for force plates. The pit should be clean and dry.<br />
You will need to construct a cover for the pit (around the force plates) after you<br />
install the force plates. This cover should be flush with the floor surface so that any<br />
walking aids will not catch on it. If you are mounting the plates un<strong>de</strong>r a raised<br />
computer floor then you'll need to make sure that the plates lie in the centerline of<br />
the floor tiles so that the floor supports are clear of the force plate mounting<br />
platform. If it is not possible to construct a pit then you can mount the force plates<br />
on the floor surface and either build a raised walkway or use a computer floor. A<br />
conduit for the force plate cables needs to run from the pit to the area chosen for the<br />
computers. This conduit must be four inches in diameter with no sharp bends so that<br />
you can run the force plate signal cables through it without problems. The conduit<br />
must enter the force plate area at the edge of the pit or via a si<strong>de</strong> wall.<br />
Most force plates do not require AC power within the force plate pit area although<br />
placing an AC output un<strong>de</strong>r the floor in the force plate pit is occasionally convenient<br />
and highly recommen<strong>de</strong>d if you are in the basement of a building and there is any<br />
possibility that the force plate pit may be damp. Contact the manufacturer of your<br />
force plate for specifications about your plate and further recommendations for<br />
mounting the plate. Always check that the surface of the force plate will be flush and<br />
level with the finished floor when the lab has been completed.<br />
The ceiling should be a tiled suspen<strong>de</strong>d ceiling, and may need to support a metal<br />
frame or butterfly hooks to hang a calibration object if you plan to use a static<br />
calibration object. If used, the metal frame should have several cross members and<br />
cover the anticipated calibration area with holes every six to twelve inches to support<br />
the calibration objects. This will provi<strong>de</strong> some flexibility in adjusting the width and<br />
2 <strong>de</strong> 4 27/02/2011 19:48
Motion <strong>Lab</strong> Systems: <strong>Support</strong>: <strong>EMG</strong> <strong>FAQ</strong>: <strong>Lab</strong> <strong>Construction</strong> http://www.motion-labs.com/support_emg_gaitlab.html<br />
Lighting<br />
length of the calibration volume that helps position the cameras for a good field of<br />
view. If the lab intends to use a safety harness then you should install crossbeams in<br />
the ceiling perpendicular to the length of the lab. The optimum arrangement is one<br />
beam above the center of the calibration volume and two beams positioned five feet<br />
on either si<strong>de</strong> of the center beam. Many 3D system now support dynamic calibration<br />
and do not require a static calibration object but it is occasionally useful to be able to<br />
visually <strong>de</strong>fine the calibrated data collection volume with hanging rods or strings.<br />
Provi<strong>de</strong> for control of the lighting in the lab. It should be possible to turn off any<br />
lights directly over the calibration volume and still leave a reasonable lighting level in<br />
the lab. Being able to dim the lighting levels around any computers to reduce screen<br />
glare is also very useful. It must be possible to turn off any incan<strong>de</strong>scent lights and<br />
still maintain a reasonable lighting level in the lab. We recommend recessed<br />
fluorescent lights with diffusers. This may make it necessary to provi<strong>de</strong> more lights in<br />
the area than if normal surface fluorescent lights are used. No lights should be<br />
directly over the calibration volume area. Light switches should be near the entrance<br />
door and may be duplicated by the motion capture system control area.<br />
Windows<br />
No skylights should be placed in the gait lab area. If windows are placed in the lab,<br />
you must provi<strong>de</strong> a method for covering the windows to totally block out light (i.e.,<br />
black drapes).<br />
Patient Examination Area and Facilities<br />
You should attach these areas to the subject analysis area so that the subject can be<br />
prepared and moved directly into the lab without passing through any public area.<br />
You will need a patient examination area with an examination table and storage for<br />
supplies such as tape, markers, electro<strong>de</strong>s, etc. This area is often used as patient<br />
changing area. A wheelchair accessible bathroom with a sink needs to be close to the<br />
lab. If this area opens off the lab then it can also be used as a changing area.<br />
Other Points<br />
The main door to the lab must be wi<strong>de</strong> enough to allow easy wheelchair access. Try<br />
to keep additional entrances at a minimum and make sure that you can lock all<br />
entrances. If any doors can open directly into the lab, recess the door and plan a<br />
curtain in front of the door for patient privacy. If you anticipate having the subjects'<br />
parents or guardians attending the testing then you will want to allow for some extra<br />
chairs and an area where they can comfortably wait.<br />
If you are working with children then plan on having a small area with toys where<br />
young siblings can play while their brother or sister is tested. If you are working with<br />
children then try and make the whole lab area friendly and comfortable for them with<br />
stuffed animals and murals so that your subjects will relax during the testing or<br />
studies.<br />
Many gait related tests are performed with a minimum of clothing on the subject so it<br />
is important that the laboratory area is maintained at a comfortable temperature for<br />
the subject during the testing.<br />
Consoles and Desk space<br />
A console or <strong>de</strong>sk space of some sort is necessary for all the computers and<br />
peripherals used in the gait lab. Most labs will need at least two 60" <strong>de</strong>sks as a<br />
minimum. The following equipment is likely to be positioned on, or very close to, the<br />
<strong>de</strong>sk:<br />
Computer and monitor (17" or larger).<br />
Color printer (large printers and inkjet printers may require a separate table)<br />
A force plate amplifier for each force plate (can be rack mounted if specified<br />
when the or<strong>de</strong>r is placed)<br />
An <strong>EMG</strong> system or live <strong>EMG</strong> display (another PC and monitor).<br />
Optional third-party vi<strong>de</strong>o equipment - a vi<strong>de</strong>o mixer, live camera monitors etc.<br />
3 <strong>de</strong> 4 27/02/2011 19:48
Motion <strong>Lab</strong> Systems: <strong>Support</strong>: <strong>EMG</strong> <strong>FAQ</strong>: <strong>Lab</strong> <strong>Construction</strong> http://www.motion-labs.com/support_emg_gaitlab.html<br />
We have found the "Iceberg Enterprises Aspira Modular Workstation" furniture<br />
(formerly "WorkManager" by Rubbermaid) to work well in typical gait lab situations.<br />
This modular furniture is lightweight, sturdy, versatile and provi<strong>de</strong>s covered channels<br />
for cable management at an affordable price. You will also need several chairs -<br />
remember to provi<strong>de</strong> chairs for visitors as well as the people working in the lab. We<br />
recommend good quality office chairs with casters.<br />
Vi<strong>de</strong>o Equipment<br />
We recommend that optional vi<strong>de</strong>o equipment, such as VCRs, Camcor<strong>de</strong>rs, monitors<br />
and mixers are purchased locally wherever possible. Overall you will obtain better<br />
support for your vi<strong>de</strong>o subsystems through a local <strong>de</strong>aler in this constantly changing<br />
market.<br />
Computer Network (LAN)<br />
It is important to plan for the computer network when the lab is built. While it is<br />
possible to use a number of different LAN types we recommend 100MHz "Twisted<br />
Pair" with a local hub or switch for the best reliability and speed. Since virtually all<br />
the computers and printers in the lab may be connected to the LAN network it is<br />
important to provi<strong>de</strong> plenty of LAN connections within the gait lab and any<br />
connecting offices or work areas. Make sure that LAN cables can be run between the<br />
various lab areas. We strongly recommend that the gait lab maintain its own network<br />
switch or hub within the lab for reliability.<br />
Preparing for an Installation<br />
There are a number of things that you can do to make an installation quick and<br />
painless. The majority of installations involve a PC computer and LAN network and it<br />
is possible to spend a great <strong>de</strong>al of time on these items if they have not been<br />
completely installed and tested prior to the installation date. In addition, if you are<br />
hiring people to work in the lab, it is a good i<strong>de</strong>a to have them start work at least a<br />
week before the installation is scheduled to take place so that they can be present<br />
without interruption during the training. Please feel free to call Motion <strong>Lab</strong> Systems if<br />
you have any questions about an area un<strong>de</strong>r consi<strong>de</strong>ration for your laboratory. We<br />
would be happy to look at any drawings for potential lab space and provi<strong>de</strong> more<br />
<strong>de</strong>tailed comments.<br />
Motion <strong>Lab</strong> Systems, Inc.<br />
15045 Old Hammond Highway, Baton Rouge, LA 70816 USA<br />
sales@motion-labs.com | Phone: +1 (225) 272-7364 | Fax: +1 (225) 272-7336<br />
Copyright © 2011 - Motion <strong>Lab</strong> Systems, Inc - updated Sunday, February 20, 2011 21:03<br />
4 <strong>de</strong> 4 27/02/2011 19:48


