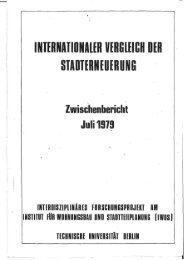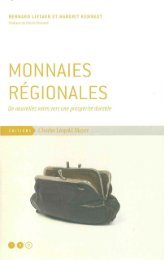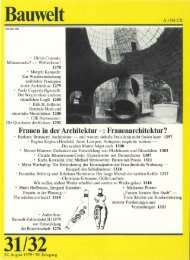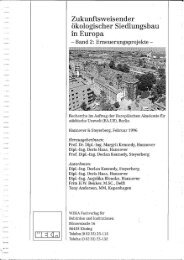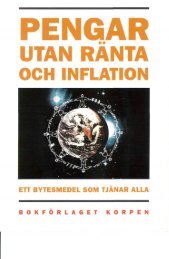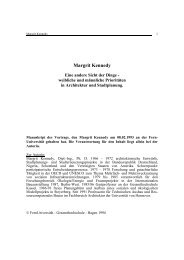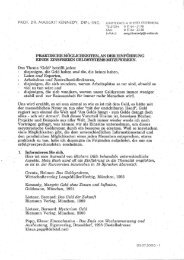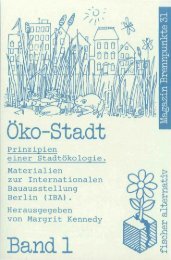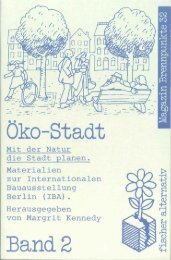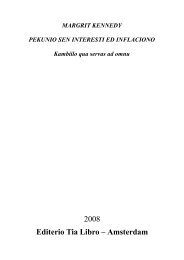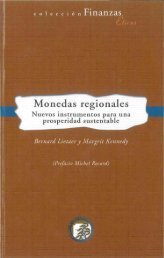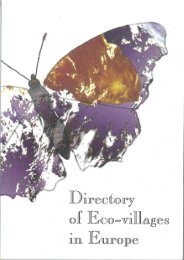BUILDING FOR SCHOOL AND COMMUNITY - Kennedy Bibliothek
BUILDING FOR SCHOOL AND COMMUNITY - Kennedy Bibliothek
BUILDING FOR SCHOOL AND COMMUNITY - Kennedy Bibliothek
Create successful ePaper yourself
Turn your PDF publications into a flip-book with our unique Google optimized e-Paper software.
agencies, but also an office for parole and probation which serves the<br />
community. All agency staff, interviewed during the 1976 visit, seemed<br />
to be pleased with the physical proximity to each other which they perceive<br />
as enhancing social contacts and communication among participants. "Sharing<br />
spaces" is not an issue as all agencies have their own offices and territories.<br />
Apart from these, they use the theatre or lecture halls for<br />
occasional gatherings.<br />
66. Comparing the ways in which overlap and proximity have been designed<br />
in the three centers, a continuum between closely integrated/highly<br />
compatible uses to close but separated less compatible uses begins to<br />
emerge. On one side of the continuum, T.J. with its education/recreation<br />
overlap can be placed. The HRC would range somewhere in the middle but<br />
nearer to Dunbar with its highly complex and (from a traditional point of<br />
-view) somewhat less compatible uses.<br />
c) Materials and Detail<br />
67. Apart from functional criteria, such as sufficient parking spaces<br />
and accessibility of publicly used areas, the quality of detail, lighting,<br />
warmth of colours and textures and vistas through different spaces are of •<br />
far greater importance in the new centers than in traditional schools.<br />
Better quality and hard wearing materials which will stand heavy use, and<br />
the need for additional foyer spaces, toilets and storage rooms, usually<br />
add to capital costs but also add to the feasibility of opening the school<br />
to various age groups and users.<br />
68. In contrast, the high cost flexibility - movable partitions, blackboards<br />
and bookshelves - provided in HRC's, Dunbar 8 s and T.J's instructional<br />
areas are hardly ever used (as in many other new and large schools planned<br />
for on-going change). More successful are open learning areas with their<br />
variety of levels, colours, textures and vistas, simulating small scale<br />
plazas, corners and niches. Thus, relatively large areas achieve a<br />
human scale and personal atmosphere. An example for the importance of warm<br />
colours and textures, as well as comfortable seating, in multi-use<br />
areas is the heavily used theatre in the HRC with its brick walls and red<br />
and brown textile covered chairs. In comparison, the cafetorium, also<br />
built for multi-use, but featuring white walls and plastic chairs, is<br />
very much underutilised. A new idea now, in order to make it more attractive<br />
is to decorate its walls with Walt Disney figures.<br />
Economic Considerations<br />
69. Economic reasons are those most often cited for combining educational,<br />
social, cultural and recreational services in multi-use facilities. More<br />
70



