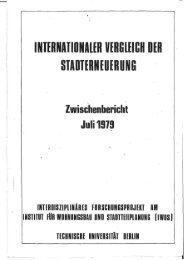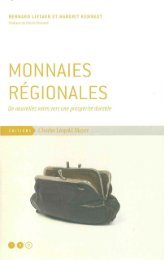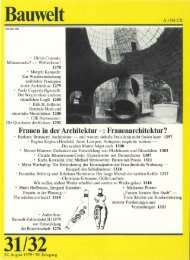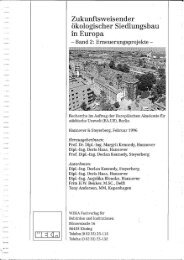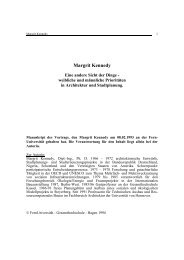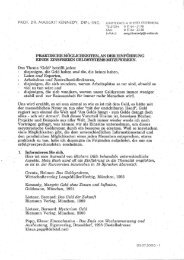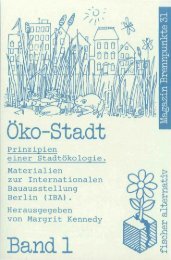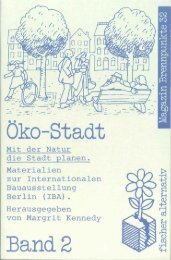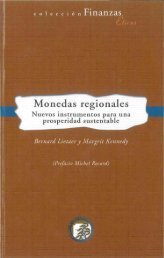BUILDING FOR SCHOOL AND COMMUNITY - Kennedy Bibliothek
BUILDING FOR SCHOOL AND COMMUNITY - Kennedy Bibliothek
BUILDING FOR SCHOOL AND COMMUNITY - Kennedy Bibliothek
Create successful ePaper yourself
Turn your PDF publications into a flip-book with our unique Google optimized e-Paper software.
a schedule/plan diagram for T„J. (see Figure 8) linked the areas of the<br />
school and recreational complex to the time, use and categories of users<br />
between 7 a.m. and 9 p.m. daily. This type of diagram simply does not<br />
exist for the other centers.<br />
63. For the HRC there is a diagram showing the complex and differentiated<br />
links between school, social agencies, and common or multi-use areas, but<br />
they are not linked to time or special user groups. Thus sharing may<br />
happen, but it is not as tightly programmed into the layout as at T.J.<br />
With a more complex and numerous set of uses, the HRC has been designed as<br />
a network of urban spaces. Theatre, exhibition spaces, cafetorium, public<br />
restaurant, adult education, library, medical suite, community offices,<br />
counselling, school administration, the motor lab and gymnasium/community<br />
fieldhouse are accessible and open to the central .pedestrian link between<br />
the residential neighbourhood on one side and the city center on the other<br />
(see Figure 9). In this way, the usual pattern of grouping the most<br />
public functions at the periphery facing the community has been reversed.<br />
The most public places are situated in the center of the building complex,<br />
while the quiet and educational functions on the ground floor face the<br />
residential neighbourhood which surrounds the site on three sides.<br />
64. The relationship between formerly separated functions is close. Only<br />
separated by windows, administrative and community offices are open to the<br />
public and passers-by. The importance of whether people can see each<br />
other can best be demonstrated, as often, through a "negative" example.<br />
During recent times of high unemployment, the community center's employment<br />
office became too small and the unemployed - often drunk, smoking dope,<br />
and exhibiting other less socially respectable behavioural patterns - used<br />
corridors and waiting areas open to public view. The offices' final move<br />
to another site in the city certainly could not be attributed exclusively<br />
to the lack of facilities, but served to eliminate the continuous display<br />
to elementary school children of an undesirable societal failure. If the<br />
architect had decided to follow a more traditional pattern, largely separating<br />
social services and educational spaces, as in the case of Dunbar,<br />
removing this office might not have been necessary.<br />
65. In Dunbar, where one separate ground floor wing accommodates all<br />
community services, the only connection to the educational spaces on the<br />
three upper levels is the same main entrance (see pages 52-55 ). The<br />
community and social services wing (which in contrast to HRC is separated<br />
from pedestrian thoroughfares by the main entrance, another door, a guard<br />
and sign-in procedures) contains not only City Hall offices, Model Cities<br />
(public housing) offices, a bank and various youth, welfare and health<br />
67



