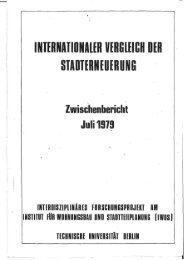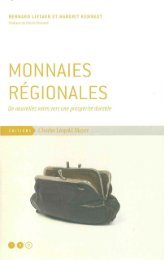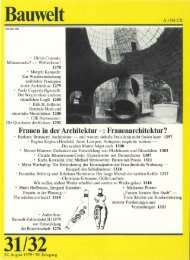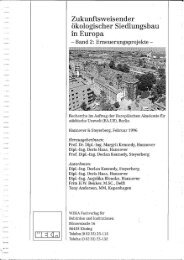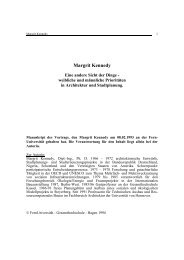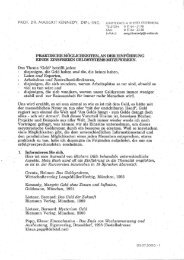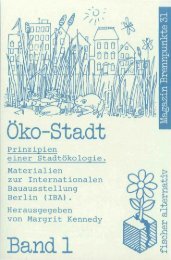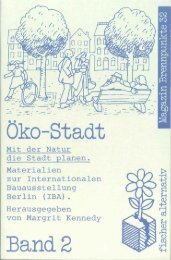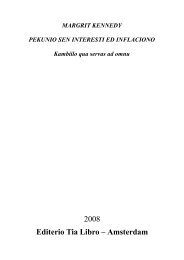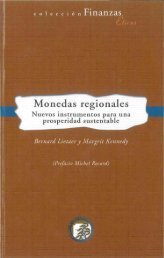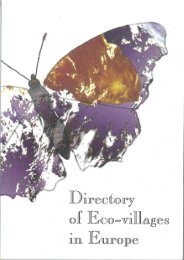BUILDING FOR SCHOOL AND COMMUNITY - Kennedy Bibliothek
BUILDING FOR SCHOOL AND COMMUNITY - Kennedy Bibliothek
BUILDING FOR SCHOOL AND COMMUNITY - Kennedy Bibliothek
You also want an ePaper? Increase the reach of your titles
YUMPU automatically turns print PDFs into web optimized ePapers that Google loves.
ut the ungraded home base system allows the greatest possible flexibility<br />
in terms of learning style and speed.<br />
Architecture and Urban Design<br />
59. In each of the three cases discussed in this section, the original<br />
impetus for the co-ordination of various social services came from the<br />
necessity for new educational facilities. The practical decisions which<br />
had to be taken in terms of programming for the centers probably hastened<br />
the process of re-organisation and co-ordination at the administrative<br />
level considerably. Problems on this level are often considered more<br />
important by the user than architectural and technical problems which seem<br />
to range at the very end of the priority scale - mainly after the facility<br />
has been built. However, a comparison of the architectural solutions, found<br />
in each of the three cases, proves that the urban design and architectural<br />
solution may well be a help or hindrance to the goal of co-operation and<br />
shared or joint use of the facility. Of particular importance are:<br />
a) location and accessibility;<br />
b) overlap and proximity of various uses; and<br />
c) materials and detail.<br />
a) Location and Accessibility<br />
60. More than traditional schools, the educational and community center<br />
which is meant to become a focus for community life and regeneration needs<br />
to be visible and accessible. Its location, therefore, is of critical<br />
importance in respect to its multi-use functions. Both Dunbar and to an<br />
even greater extent HRC realise this new demand in providing public<br />
thoroughfares or pedestrian links, not only across the site, but also<br />
through the building. Dunbar's fountain forum, situated between the new<br />
high school and community .center, elementary school, day care center and<br />
health center, enjoys heavy use during the summer when it becomes a major<br />
focus of community life (see Figure 5).<br />
61. In the HRC, community facilities and pedestrian.link are situated on<br />
the upper level and school facilities below. The pedestrian street- -<br />
beautifully lit, open and inviting - never quite became the center of urban<br />
life envisaged by the architects, due to the lack of residential and<br />
commercial density at either end. The scale of the large building,<br />
62



