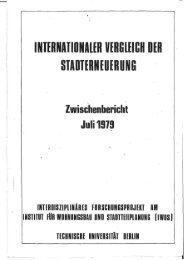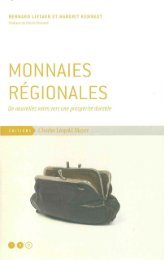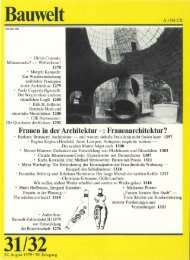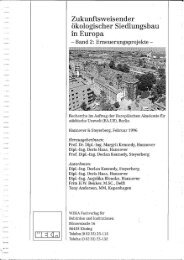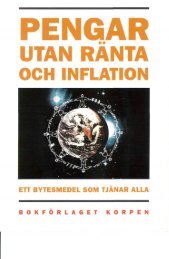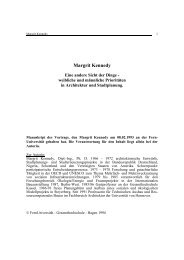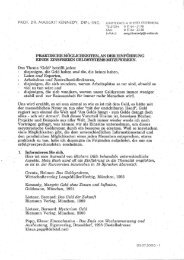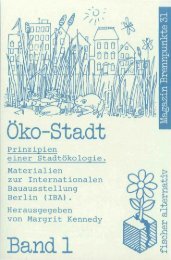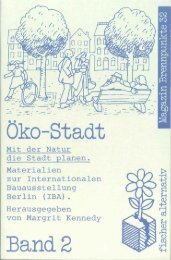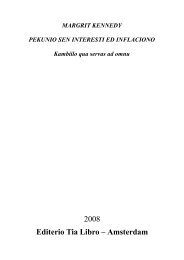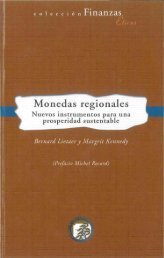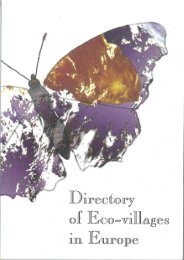BUILDING FOR SCHOOL AND COMMUNITY - Kennedy Bibliothek
BUILDING FOR SCHOOL AND COMMUNITY - Kennedy Bibliothek
BUILDING FOR SCHOOL AND COMMUNITY - Kennedy Bibliothek
Create successful ePaper yourself
Turn your PDF publications into a flip-book with our unique Google optimized e-Paper software.
official planners and education administrators; there were representatives<br />
of a variety of public agencies such as health, library services,<br />
parks and recreation, traffic and so forth; and then he saw to it that<br />
politicians such as council members also attended.<br />
102. The following were the phases of the 14-day charette:<br />
I. Orientation. Greetings. A walk through the neighborhoods.<br />
Analysis of old Dunbar. Analysis of city plans and programs<br />
for the area. Demographic analysis. Analysis of official<br />
school plans and programs for Baltimore and the role of Dunbar.<br />
All in plenary sessions. (2 days)<br />
II. Task Forces in a number of subject areas, viz, curricula, remedial<br />
education, recreation, library services, etc. Each task<br />
force had its own consultants, officials and students who remained<br />
constant, but the community rotated, spending -|-a-day in *<br />
each task force. (2 days)<br />
III. Interrelationship of Task Forces. On a rotating basis, task<br />
forces discussed their interrelationships. (2 days)<br />
During II and III new concerns, not traditionally related to<br />
education, emerged such as employment and careers, housing,<br />
health, a creative arts center, etc.<br />
IV. Re-evaluation and first attempts at program. (1 day)<br />
At this point, after 7 days, one day off was taken.<br />
V. First Graphics. Bubble diagrams to illustrate inventories,<br />
interrelationships and sizes of various kinds of space. First<br />
attempts to set out uses, spaces and interrelationships on the<br />
site. (1 day)<br />
VI. Alternative architectural proposals. Architects develop a<br />
series of broad brush sketch designs and planning studies in<br />
3-dimensions. (2 days)<br />
At the end of the second day of this phase a large Town meeting<br />
of everyone was held to evaluate these preliminary alternatives.<br />
VII. Studies in precise proposals, specifications, financing multiusage,<br />
etc., by the architects, with specific inputs from officials<br />
and citizens. (1 day)<br />
VIII. Development of final designs, and the community's recommendations<br />
• to the City and the Board of Education. (1 day)<br />
194



