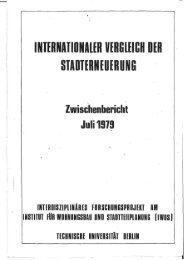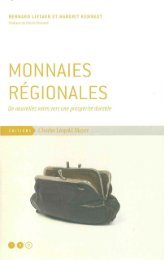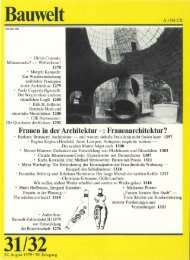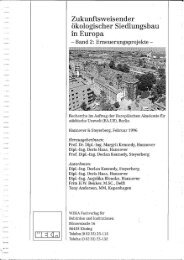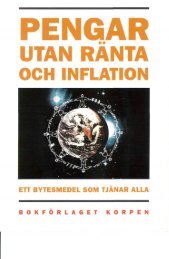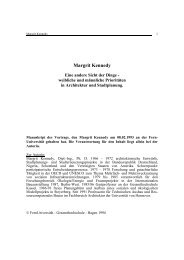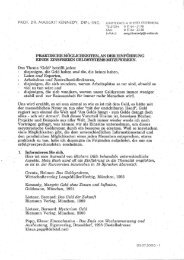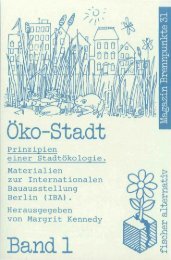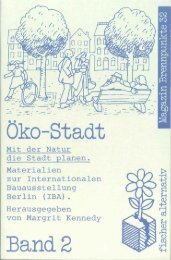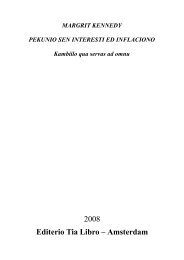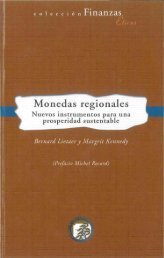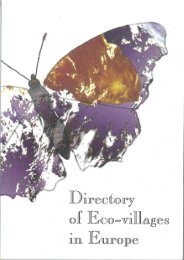BUILDING FOR SCHOOL AND COMMUNITY - Kennedy Bibliothek
BUILDING FOR SCHOOL AND COMMUNITY - Kennedy Bibliothek
BUILDING FOR SCHOOL AND COMMUNITY - Kennedy Bibliothek
Create successful ePaper yourself
Turn your PDF publications into a flip-book with our unique Google optimized e-Paper software.
89. Gradually a design for the building emerged. East Orange is a compact<br />
community. Large sites can only be assembled through relocating<br />
families and demolishing their homes. It would clearly have been antithetic<br />
to the process to contemplate doing this. The site for the new<br />
school was therefore restricted to less than four acres in a residential<br />
area of frame houses and apartment blocks; and this is clearly a very<br />
small site for a school with a capacity of 1 800 pupils, aged 12-14. To<br />
complicate matters, participants in the design process, as already mentioned,<br />
called for the gym, pool, library, auditorium and health services<br />
to be open to the community.<br />
90. The final building, which opened in January 1975, is in the form of<br />
three blocks interconnected by an internal "street". Each block contains<br />
a "house", with a two-storey performing arts area in the center surrounded,<br />
on the lower floor, by related spaces such as music, speech, family arts<br />
and shop, and on the upper floor by specialized learning areas.<br />
91. The roof is a community park reached by public ramps for access when<br />
the school is closed. There is a community entrance to 'the gym, pool and<br />
library. Dining spaces bridge the three wings and open'onto the roofs<br />
for school or community use. Elevators interconnect every floor. Ramps<br />
to the rooftops and elevator service provide a multiple mode of access.<br />
There is at least one entrance to each one of the three separate houses<br />
that has a step-free access from the exterior to the lobby spaces,or offices.<br />
92. The planning process which resulted in the HUB Community Center being<br />
built was similar to East Orange, though there was no direct communication<br />
between Jules Gregory and Evans Woollen, the HUB's architect. ' Also in<br />
1970, Evans Woollen opened a Design Center in a vacant shop. The location<br />
of the shop could hardly have been better. It was opposite the<br />
market house in the center of the Over-the-Rhine, a densely urban community<br />
in the heart of Cincinnati. In the storefront Evans Woollen put his team<br />
of young architects and invited the collaboration of the students from the<br />
city planning programme of the University of Cincinnati. Very shortly<br />
a similar process to East Orange occurred, resulting in the HUB multiservice<br />
center, including indoor recreation (gymnasium, swimming), adult<br />
education, library, medical services, legal services, employment and career<br />
counseling, and a post office.(1)<br />
1) Charles Moore and Gerald Allen, "Modesty: If it's not the end, it's<br />
certainly the beginning", Dimensions, McGraw Hill, New York, 1976,<br />
pages 157-166.<br />
191



