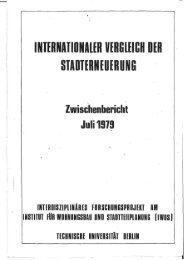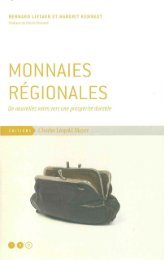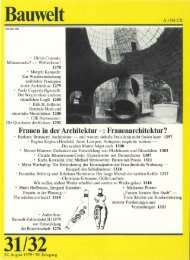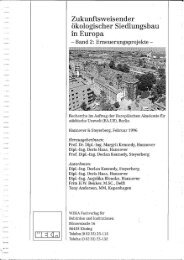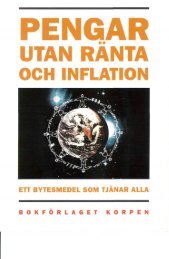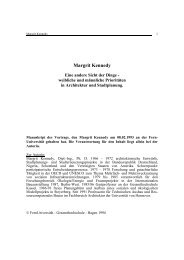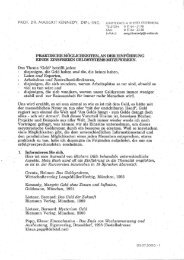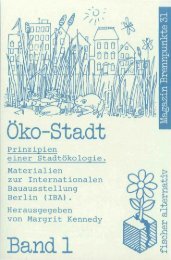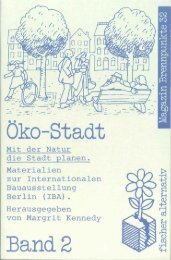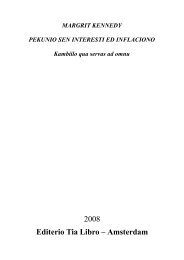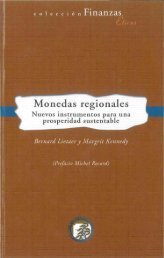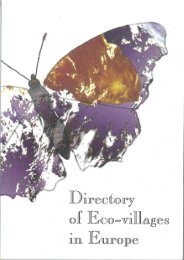BUILDING FOR SCHOOL AND COMMUNITY - Kennedy Bibliothek
BUILDING FOR SCHOOL AND COMMUNITY - Kennedy Bibliothek
BUILDING FOR SCHOOL AND COMMUNITY - Kennedy Bibliothek
You also want an ePaper? Increase the reach of your titles
YUMPU automatically turns print PDFs into web optimized ePapers that Google loves.
design. Two young people from the community in particular, Stefanie Wilson<br />
and Larry Goldstone, organized others to work in teams. Stefanie, who<br />
was 20 years old, became the Center's assistant director, and made a human<br />
resources map showing where everyone lived and what their interests, needs<br />
and goals were; and Larry, who was 15 years old at the time, orchestrated<br />
his friends in documenting the whole neighborhood and making a scale model<br />
out of cardboard. ' As more and more materials from the community became<br />
available, the architects began to dialogue with the perceptions of their<br />
constituents, and the dialogue began to express itself first in diagrams<br />
and then in conceptual design drawings. They found to their astonishment<br />
that "if you talk from the depth and the heart of your mind", complex and<br />
abstract planning and architectural ideas will be comprehended by ordinary<br />
people, and rich and valuable dialogue will ensue.<br />
"With all the complexity implied by its participatory aspects, the<br />
process is difficult to condense into outline form. It can, however<br />
be broken into several phases which, except for all of those<br />
inputs, are similar to traditional design methods.<br />
"The first phase was the introductory and evaluative phase, both<br />
for the architects and the community. This phase produced the impressions,<br />
the views and counterviews and, finally, the credibility<br />
needed to go on.<br />
"Phase two was a period for the expression of abstract thoughts<br />
about the needs (program), the goals (aspirations), the situation<br />
(constraints) and the implications (directions) of building functions.<br />
Pieces of the program were explored and community hopes and<br />
ideals were measured against economic, legal and technical constraints.<br />
Since the gym, pool, library, auditorium and medical services were<br />
seen as joint-use facilities for school and community, more interest<br />
was generated in their solution. Students and community members<br />
made signs, built study models and generally expressed themselves.<br />
"Phases three and four produced seven study schemes, and a final<br />
scheme, respectively. As in the previous phases, ideas proposed<br />
by a housewife, a student, the cop on the beat or that nice little<br />
old lady were investigated while they looked on. This gave each<br />
the opportunity to see how architects work and to instantly understand<br />
the drawbacks and/or merits of their contribution."(1)<br />
l) James Murphy, "By the People", an account of the design process for the<br />
East Orange Middle School, Progressive Architecture, February 1972,<br />
pp. 85-95; also James Murphy, "A Second Look", Progressive Architecture,<br />
December 1976, pages 56-59.<br />
189



