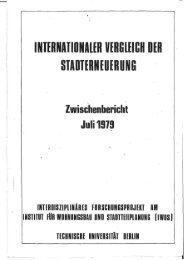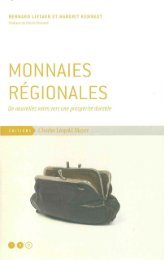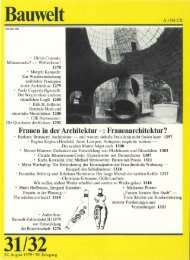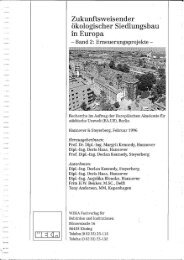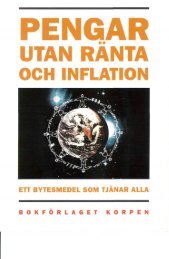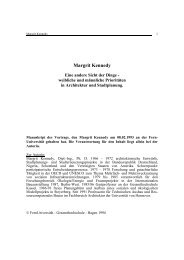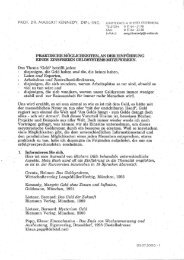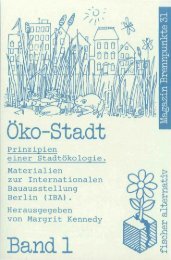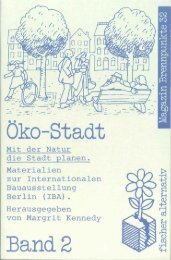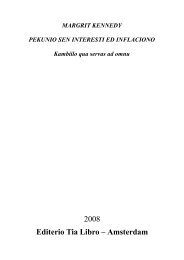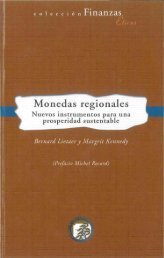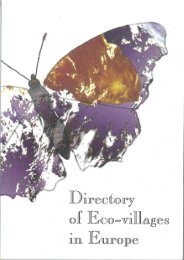BUILDING FOR SCHOOL AND COMMUNITY - Kennedy Bibliothek
BUILDING FOR SCHOOL AND COMMUNITY - Kennedy Bibliothek
BUILDING FOR SCHOOL AND COMMUNITY - Kennedy Bibliothek
Create successful ePaper yourself
Turn your PDF publications into a flip-book with our unique Google optimized e-Paper software.
assignments, etc.(l) Thus education is integrated into urban life. Even<br />
older school buildings, which dropping birth rates in industrialized countries<br />
are leaving redundant and empty, are being taken over by citizen<br />
groups as community and arts centers. In Ann Arbor, Michigan, citizens<br />
from communities and neighborhoods participated in the development of a<br />
metropolitan "networks" map interrelating cultural facilities to schools,<br />
and identifying how redundant school space could be used as centers for<br />
arts, social activities, ecology centers, and so forth, in relation at<br />
once to neighborhood needs and to the physical interrelationship of each<br />
center with other centers and resources on the "networks" map.(2)<br />
45. When we examine the programs which are offered in these deinstitutionalized<br />
facilities, we find some common trends. The Human Resources<br />
Center in Pontiac is open eighteen hours a day. It offers education from<br />
kindergarten to college degrees, from mid-career workshops to seminars and<br />
workshops for new careers, from theater and music to hobby shops for the<br />
elderly, from cookery to basketball, open to everyone of any age or sex,<br />
and entered from the street. In the Queensgate II Town Center, the citizens<br />
have asked for indoor spaces which can be occupied "spontaneously"<br />
by any group, for music, lectures, or meetings, on an "as available" basis.<br />
Like Pontiac, one of the programmes requested by the citizens is a community<br />
museum, to document and celebrate the social, political and popular<br />
cultural history of the neighborhoods which surround the Town Center; and<br />
in a similar way to the educational facilities, the museum is to be entered<br />
directly from the public square. In all of these projects what emerges<br />
are urban design and architectural forms responding to the themes of coordination<br />
and inter-sectoral policies which the citizens themselves have<br />
defined in joint planning and design sessions with the architects and the<br />
1) Metro/education is based on the rapid transit system, the Metro, of<br />
Montreal. At every concourse there is a different inventory of resources<br />
within walking distance. Every concourse can become a subcenter,<br />
a node, within an overall system of learning resources. As<br />
Harry Parnass, one of its planners, perceives the system, Metro/education<br />
capitalizes on the fact that the metro is "a sophisticated network<br />
of climate-controlled pedestrian concourses...which integrates<br />
office, shopping, cultural, and residential facilities" into a single<br />
system linked by rapid rail services. The system is therefore ideal<br />
as a discovery learning network, the home bases for which need not be<br />
in schools at all but could be located in office blocks, libraries, institutions,<br />
in spaces over shops, or in any other suitable available<br />
space along the system. Michel Lincourt and Harry Parnass, Metro/<br />
Education, University of Montreal, 1970.<br />
2) Urban Design Associates, Education Plan for Ann Arbor, Michigan,<br />
Vol. Ill, 1973.<br />
163



