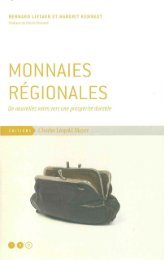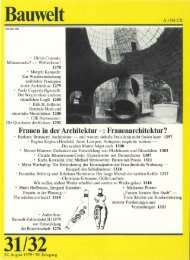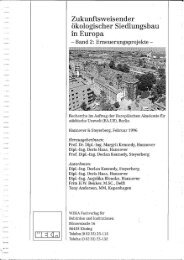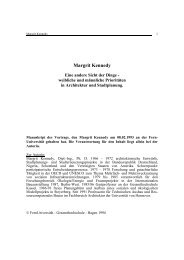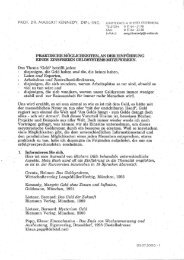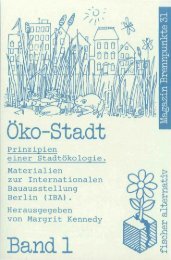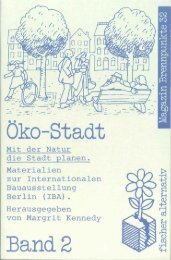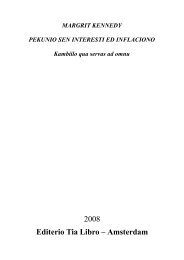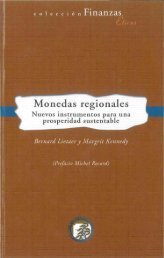BUILDING FOR SCHOOL AND COMMUNITY - Kennedy Bibliothek
BUILDING FOR SCHOOL AND COMMUNITY - Kennedy Bibliothek
BUILDING FOR SCHOOL AND COMMUNITY - Kennedy Bibliothek
Create successful ePaper yourself
Turn your PDF publications into a flip-book with our unique Google optimized e-Paper software.
community focal point and. the auditorium as a community theater. The gymnasium<br />
is a third central place; arts and industrial crafts are grouped<br />
into a fourth. Originally these special facilities were intended to form<br />
a kind of neighbourhood commons, while the other educational spaces were<br />
planned to be accommodated on the ground floor of high-rise and low-rise<br />
buildings. (See Figure 11). This plan did not materialise for reasons<br />
outlined below, but a similar plan has now been adopted.<br />
Figure 11<br />
ORIGINAL SITE PLAN <strong>FOR</strong> THE EVERYWHERE <strong>SCHOOL</strong><br />
132. In the meantime, the president of the University of Connecticut,.<br />
Dr. Homer Babbidge, had helped the community to acquire and renovate an<br />
old warehouse. Since 1968, the 10 000 sq. ft. (930 m ) facility has housed<br />
S<strong>AND</strong>'s offices, neighbourhood services, the first demonstration MIA (multiinstructional<br />
area) and on the first floor the artist-in-residence studio.<br />
S<strong>AND</strong>, the first neighbourhood development corporation in Connecticut, soon<br />
learned what it meant to run a big, busy office, and how to get the<br />
funding needed. The idea of sprinkling schoolrooms everywhere and rebuilding<br />
an entire community around its schools met with widespread enthusiasm<br />
and was published in many journals, reports and papers. Implementation<br />
was, however, delayed again and again.<br />
100



