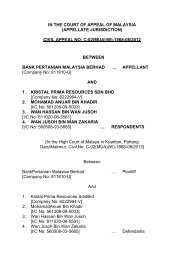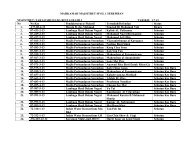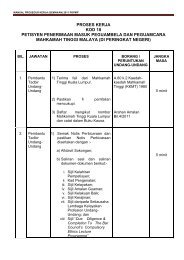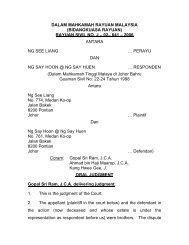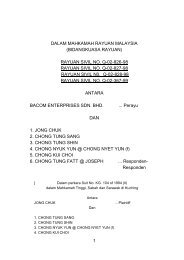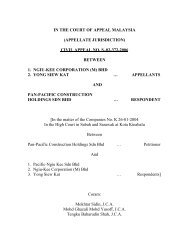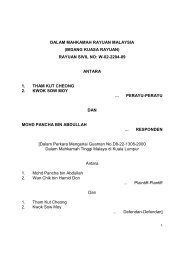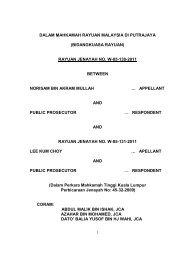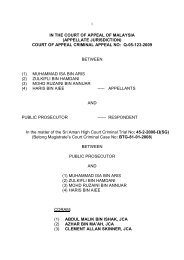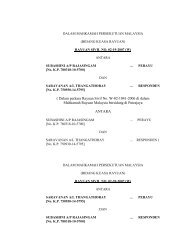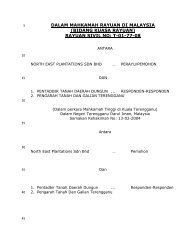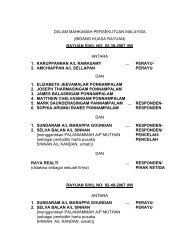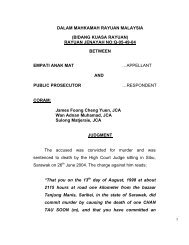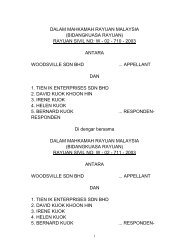THE PALACE OF JUSTICE CIVIL APPEAL NO. P-02-2074-2011 ...
THE PALACE OF JUSTICE CIVIL APPEAL NO. P-02-2074-2011 ...
THE PALACE OF JUSTICE CIVIL APPEAL NO. P-02-2074-2011 ...
Create successful ePaper yourself
Turn your PDF publications into a flip-book with our unique Google optimized e-Paper software.
ut on purpose: out of necessity, as the original layout plan was<br />
prepared and submitted on the understanding that the developer<br />
would obtain the consents of all the neighbouring landowners that<br />
there would be some degree of encroachment into their lands (in the<br />
form of some slope cutting on their lands); but it turned out that one of<br />
the owners of the neighbouring lots (lot 495) had refused to give<br />
consent. As a result of the refusal of the owner of lot 495 to give<br />
consent to the cutting of the slopes on his land, on the advice of the<br />
project engineer (the party responsible for the design of the plan and<br />
supervision of works in the project pertaining to roads, drainage and<br />
earthworks), the original layout plan had to be amended to reflect the<br />
true road and drainage works that were carried out. The amended<br />
layout plan was submitted on 7 August 1997 and approved by MPSP<br />
on 5 August 1999.<br />
Now, going back to the SPA, Clause 7.03 of the SPA provides –<br />
Section 7.03 Vendor to procure the issue of certificate of fitness for<br />
occupation.<br />
6



