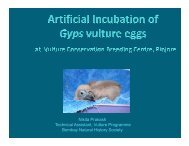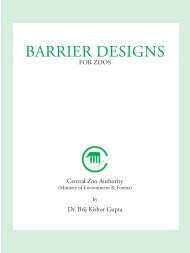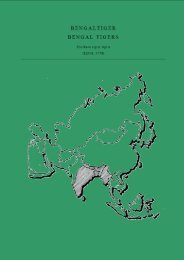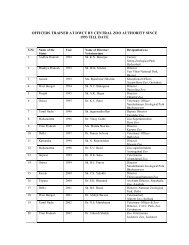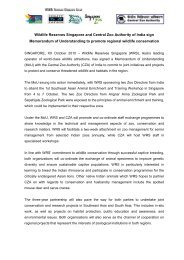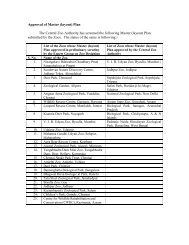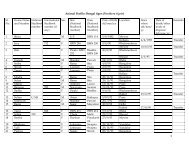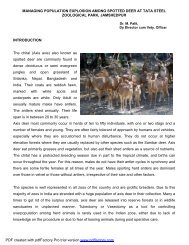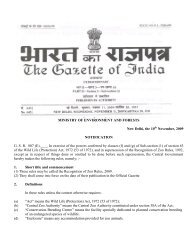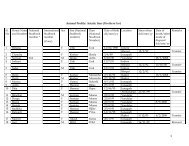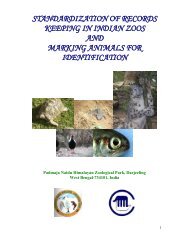Master Planning of Zoos - Central Zoo Authority
Master Planning of Zoos - Central Zoo Authority
Master Planning of Zoos - Central Zoo Authority
You also want an ePaper? Increase the reach of your titles
YUMPU automatically turns print PDFs into web optimized ePapers that Google loves.
) Descriptive maps (<strong>of</strong>ten overlays to<br />
illustrative map) with descriptive text<br />
l Overall concept diagram showing key<br />
features: theme areas, visitor circulation<br />
and experience, service access, principle<br />
attractions, unique features, etc.<br />
l Thematic concept: zoo organization<br />
concept (taxonomic or bio-regional, etc.),<br />
theme areas, storyline concept, landscape<br />
concept<br />
l Circulation concept: public circulation,<br />
service and emergency vehicle circulation<br />
l Infrastructure concept: water, power, gas,<br />
sewerage, surface drainage and storage,<br />
storm water harvesting and management<br />
concept<br />
c) Animal collection guidelines summary<br />
including population size and justification <strong>of</strong><br />
keeping all endangered species<br />
d) Guidelines for animal exhibition and<br />
management<br />
l Humane philosophy<br />
l Display philosophy: naturalistic,<br />
immersive, functional, etc.<br />
l Activity-based concepts such as<br />
“rotation”<br />
l Reward-based animal training<br />
l Environmental enrichment<br />
e) Guidelines for architecture and landscape<br />
architecture<br />
l Theme areas<br />
l Public precincts<br />
l Off-exhibit and service areas<br />
l Buffer areas<br />
l Natural areas<br />
f) Exhibit storylines or scenarios<br />
l Description <strong>of</strong> theme, storyline, setting,<br />
animal and plant species and key features,<br />
Proceedings <strong>of</strong><br />
Training Programme<br />
<strong>Master</strong> <strong>Planning</strong><br />
<strong>of</strong> <strong><strong>Zoo</strong>s</strong><br />
at least for short to mid-term exhibit<br />
development areas<br />
g) Guidelines for signage<br />
l Entry<br />
l Wayfinding<br />
l Visitor services<br />
l Interpretation<br />
h) Education plan summary and<br />
recommendations<br />
i) Administrative<br />
recommendations<br />
and support area<br />
j) Development guidelines<br />
l Details <strong>of</strong> the phased sequence <strong>of</strong><br />
activities for master plan implementation<br />
(work usually is prioritized in phases <strong>of</strong><br />
five to ten years with more detail<br />
presented for early projects than for works<br />
in the more distant future)<br />
l Plan should include projected costs<br />
(construction and operation) compared <strong>of</strong><br />
projected income for the same period.<br />
l Revenue sources (this may be covered in<br />
a separate business plan)<br />
l Construction phasing schedule: a graph<br />
organized by month or quarter year<br />
showing date and duration <strong>of</strong> major<br />
projects including phases for design,<br />
tendering, construction, commissioning<br />
and opening. A parallel graph would show<br />
cash flow and project attendance in<br />
relation to construction.<br />
k) Sustainability guidelines<br />
l Solid waste, composting, etc.<br />
l Energy conservation, methane<br />
production, etc.<br />
l Potable water<br />
l Irrigation<br />
l Storm water harvesting and management<br />
307



