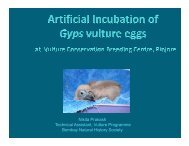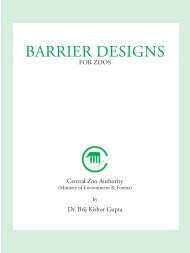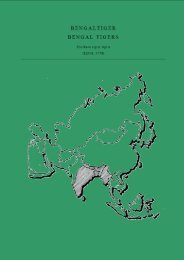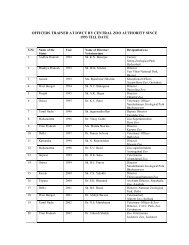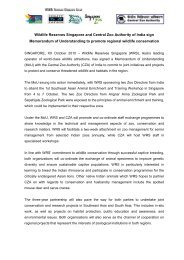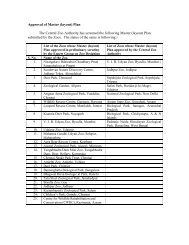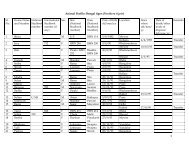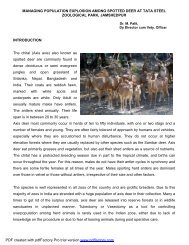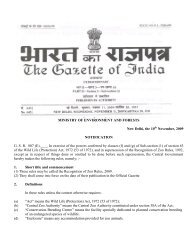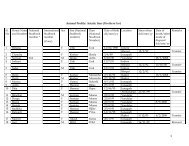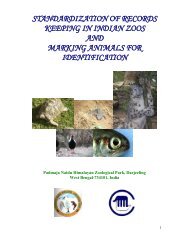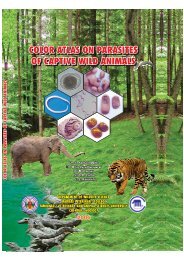Master Planning of Zoos - Central Zoo Authority
Master Planning of Zoos - Central Zoo Authority
Master Planning of Zoos - Central Zoo Authority
Create successful ePaper yourself
Turn your PDF publications into a flip-book with our unique Google optimized e-Paper software.
Technical Session VI<br />
owner’s desired ends? Are we using the planning<br />
process to solve problems, or is the process becoming<br />
a problem in itself?” Responsible planning consultants<br />
insure their zoo clients understand both what they are<br />
doing and why they are doing it. Responsible owners<br />
use the planning process to develop a constituency<br />
which will advocate for the master plan’s<br />
implementation and the realization <strong>of</strong> their shared<br />
vision and dreams.<br />
Appendix: <strong>Zoo</strong> <strong>Master</strong> Plan or Comprehensive<br />
Plan Format<br />
The following format is suggested both to help guide<br />
the planning process and to serve as a report outline<br />
for a relatively complete zoo master plan. It could be<br />
abbreviated for less complete concept plans.<br />
Each client and site is unique and the outline must be<br />
tailored to fit the owner’s needs. For example, many<br />
business-oriented institutions prefer a more<br />
streamlined approach for the master plan document<br />
itself, beginning with a brief executive summary<br />
followed with a presentation <strong>of</strong> the plan and key<br />
recommendations. Support material such as inventory,<br />
analysis, and concept plans are placed as appendices<br />
or even bound as separate documents.<br />
Suggested <strong>Master</strong> Plan Outline<br />
1) Introduction<br />
a) Summary <strong>of</strong> recommendations (executive<br />
summary)<br />
b) Brief history <strong>of</strong> the institution and previous<br />
master plans<br />
c) Justification <strong>of</strong> present planning; purpose and<br />
uses <strong>of</strong> the new master plan<br />
2) Inventory<br />
a) Natural factors<br />
304<br />
l Topography and hydrology<br />
l Geology and soil<br />
l Flora<br />
l Fauna<br />
l Climate: rainfall, temperature and season,<br />
prevailing winds<br />
l Sources <strong>of</strong> pollution<br />
b) Social factors<br />
l Attendance data: annual, seasonal, peak<br />
day, design day (ideal) and historic trends<br />
l Visitor surveys: characteristics <strong>of</strong> visitors’<br />
age, income and education<br />
l Demography <strong>of</strong> the market area<br />
l Cultural factors affecting design,<br />
operation and attendance<br />
c) Legal status <strong>of</strong> the land and expansion<br />
opportunities<br />
d) Arrangement <strong>of</strong> existing zoo<br />
e) Business and market study<br />
l Market potential (latent demand)<br />
l Market penetration<br />
l Regional competition<br />
l External factors: economic climate,<br />
demography<br />
l Internal factors: attractions, current<br />
business practices, income, expenses,<br />
pr<strong>of</strong>itability, marketing effort<br />
f) Visitor experience<br />
l Arrival, transit, car park<br />
l Wayfinding<br />
l Circulation<br />
l Amenities<br />
n Toilets<br />
n Shade, shelter and rest areas<br />
n Drinking fountains<br />
l Accessibility<br />
l Views and vistas<br />
l Visitor services: food, beverage, gift sales<br />
g) Service circulation<br />
l Convenience and efficiency<br />
l Accessibility



