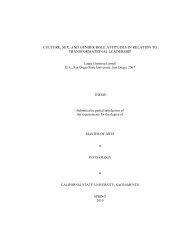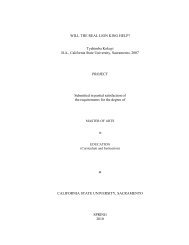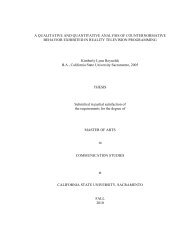national register nomination for boulevard park historic
national register nomination for boulevard park historic
national register nomination for boulevard park historic
Create successful ePaper yourself
Turn your PDF publications into a flip-book with our unique Google optimized e-Paper software.
The porch is supported by two large, round stucco pillars supporting a prominent beam, with a pergola<br />
running under the main porch roof. Stairs are concrete with stucco railings, leading from the driveway to<br />
the south of the house to a concrete porch floor. A horizontal row of four wooden sash windows, each with<br />
eight panes, is located on the building front on the porch. Two retaining walls of stucco, similar in finish to<br />
the stucco of the porch but capped with barrel tiles, are located between the porch and the edge of the<br />
property. A broad chimney is located on the rear slope of the roof. The building has some modifications,<br />
including non-original siding and possibly non-original pillars, but retains its overall integrity and<br />
characteristic features of Craftsman and Prairie styles sufficiently to remain a contributor to the district.<br />
132. 424 22nd Contributor<br />
This 1925 one-story Cali<strong>for</strong>nia bungalow is side-gabled with a cross gable that projects into a hip-on-gable<br />
dormer facing the building front and a T-shaped floorplan towards the rear. An off-center hip-on-gable<br />
front gable projects over the porch, with a fanlight window beneath the gable. Walls are false bevel drop<br />
siding with simple wooden shingles on the gable ends. The porch is supported by rectangular brick columns<br />
above rectangular brick porch supports, ending in a low brick porch with brick steps and wrought iron<br />
handrails. Windows are single hung wooden sash with divided light upper panes and single lower panes. A<br />
tripartite window, with a larger central window whose upper pane is divided into a horizontal row of six<br />
panes, is located on the porch adjacent to an entry door with 15 glazed panels. This building is a<br />
contributor to the district.<br />
133. 425 22nd Contributor<br />
This one-and-a-half story Colonial Revival building has a side-gabled gambrel roof with boxed eaves and a<br />
prominent gabled dormer with two double-hung wooden sash windows. The walls are wide flush wooden<br />
drop siding with simplified wooden trim at the building corners to suggest pilasters. A small porch is<br />
located at the southwest corner of the building, supported by a single Doric column atop a wooden terrace<br />
wall with asphalt siding. Windows are double-hung wooden sash with a single pane in each sash. Stairs are<br />
concrete with stucco handrails. A short driveway leads to a set of double doors with six glazed panels and<br />
one large lower panel leading to a basement garage, probably not original, located to the left of the<br />
staircase. Construction date is unknown but the building appears on 1915 Sanborn maps of the district. The<br />
building is a contributor to the district.<br />
134. 430 22nd Contributor<br />
This two-story 1907 Colonial Revival building, located at the corner of 22nd and E Street, is oriented<br />
primarily towards E Street but its entrance leads to the 22nd Street facing. It has a hipped roof with boxed<br />
eaves and a large, off-center two-story projection on the primary facing, which also has a hipped roof at the<br />
same level as the main building roof. This projection was apparently a repair made after a major house fire<br />
prior to 1941. A small porch with a hipped roof is located in the center of the primary façade, partially<br />
beneath the projection and partially in front of the principal mass of the house. Siding is false bevel drop<br />
siding. The porch is supported by a single Doric column on the 22nd Street side, while the side farther from<br />
22nd Street is attached to the two-story projection. The main entry door is centered beneath the porch.<br />
According to a house history written <strong>for</strong> the 1988 SOCA Home Tour, the building was constructed <strong>for</strong><br />
Nelly Powell Roscoe, who sold it in 1908 to Harry and Mary Hall, who lived there until 1941. Windows<br />
are double-hung wooden sash, with leaded glass panes designed by Bert Leeman of Fair Oaks, CA. Two<br />
tall brick chimneys are located at opposite corners of the house. This building is a contributor to the district.<br />
135. 431 22nd Non-Contributor<br />
This two-story residential building has a hipped roof and bays on the second story, with two large garage<br />
doors in front and a recessed entrance porch in the building’s northwest corner. The building was either<br />
constructed outside of the district’s period of significance or altered so far as to make its original features<br />
unrecognizable, and is thus not a contributor to the district.<br />
136. 500 22nd Contributor<br />
90














![Completed Thesis to Grad Studies[Final3].pdf](https://img.yumpu.com/17538645/1/190x245/completed-thesis-to-grad-studiesfinal3pdf.jpg?quality=85)

