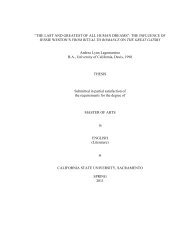national register nomination for boulevard park historic
national register nomination for boulevard park historic
national register nomination for boulevard park historic
Create successful ePaper yourself
Turn your PDF publications into a flip-book with our unique Google optimized e-Paper software.
a simplified Tudor arch, with stucco terrace walls and handrails and concrete stairs. The main roof gable<br />
has a round louvered vent, the porch gable has a small single-pane window in a wooden frame. The main<br />
entry door is divided into nine glass panes by wooden muntins. Windows are double-hung wooden sash<br />
with a single pane in each sash. Two windows flank the main entry door on the porch, and a tripartite<br />
window with a wider central window is located opposite the porch on the building front. The stucco on the<br />
porch appears to have been redone, and it is uncertain whether or not this was the original configuration of<br />
the porch, but the building retains sufficient integrity in other respects to remain a contributor to the district.<br />
127. 415 22nd Non-Contributor<br />
This two-story apartment building was constructed after the end of the neighborhood’s period of<br />
significance and is thus not a contributor to the district.<br />
128. 416 22nd Contributor<br />
This 1906 Neoclassic row house has a flared hip roof with an off-center gable-on-hip porch roof, both with<br />
boxed eaves. The southeastern corner adjacent to the porch is angled. Siding is stucco, except on the porch<br />
gable, which is shingled, with a single louvered vent. The porch is supported by four cylindrical pillars with<br />
rectangular capitals and bases, supported by a terrace wall of stucco. The building’s foundation is of<br />
concrete blocks that resemble ashlar stone. Stairs are wooden and flanked by stucco handrails, with a<br />
modern power-assisted chair lift mounted externally to the stairs. Windows are double hung wooden sash<br />
with a single pane in each sash, except <strong>for</strong> the center window on the bay which was replaced with a vinyl<br />
dual-pane sash window. The building’s basement has been improved, and possibly raised, in order to make<br />
the building a duplex. The building was originally constructed <strong>for</strong> Mrs. Mary Atwood. The stucco siding<br />
and pillars are not original to the building, but the building retains sufficient integrity in other respects to<br />
remain a contributor to the district.<br />
129. 417 22nd Contributor<br />
This 1928 one-story Tudor residence has a steeply pitched side-gabled roof with diamond-patterned<br />
shingles and a prominent front gable. Roof rafters are exposed, with projecting false beams under the gable<br />
ends. Walls are stucco. A partial-width porch is located under the main roof opposite the front gable. A<br />
prominent brick chimney with decorative terra cotta cap is located on the north gable wall. The porch has a<br />
single rectangular stucco pillar that blends into a baskethandle arch over the porch. The porch is concrete,<br />
with concrete stairs and stucco walls below the porch floor and alongside the stairs, with a wrought-iron<br />
balustrade and handrails. Windows are wooden single-hung sash, with two tripartite windows, one beneath<br />
the porch and one beneath the front gable, featuring side windows with four upper panes and one lower<br />
pane and central windows with a horizontal band of six upper panes over a larger lower pane. Also on the<br />
gable end are two small single-hung wooden sash windows with four upper panes and one lower pane, and<br />
a six-paned fixed wooden window beneath the gable end. The building is a contributor to the district.<br />
130. 420 22nd Contributor<br />
This 1920 one-story Cali<strong>for</strong>nia bungalow is side-gabled with a cross gable that projects into a dormer<br />
towards the front of the building and a T-shaped floorplan towards the rear and a small front-gabled porch<br />
roof in the center of the building front. All roof elevations are hip-on-gable and of low pitch, with unboxed<br />
eaves and exposed gable ends. Siding is stucco, with vertical wooden louvers beneath the gable end on the<br />
roof dormer. The porch features a stucco baskethandle arch, supported by two rectangular stucco pillars<br />
that extend to the concrete porch floor. Windows on the front elevation are single pane picture windows,<br />
probably not original, with double-hung wooden sash windows with one pane in either sash on other<br />
elevations. A detached garage, front-gabled with false bevel drop siding and a board-and-batten door, is<br />
located to the north and behind the main building. This building is a contributor to the district.<br />
131. 423 22nd Contributor<br />
This 1918 one-and-a-half story Cali<strong>for</strong>nia bungalow with Prairie elements is side-gabled with a low-pitched<br />
roof that projects over a full-width porch and a shed dormer. Siding is asphalt composition, non-original.<br />
89



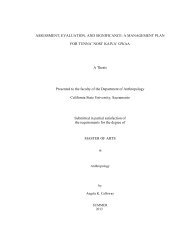
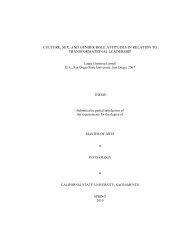
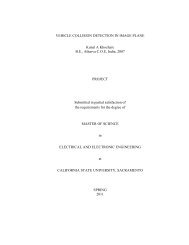

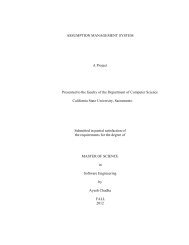
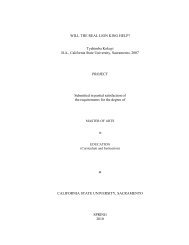
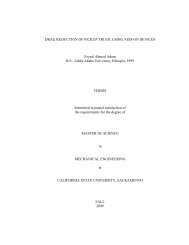
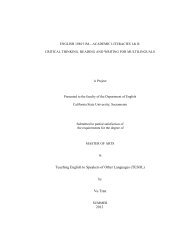
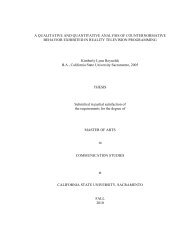
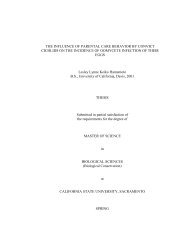
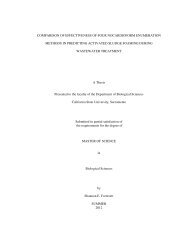
![Completed Thesis to Grad Studies[Final3].pdf](https://img.yumpu.com/17538645/1/190x245/completed-thesis-to-grad-studiesfinal3pdf.jpg?quality=85)
