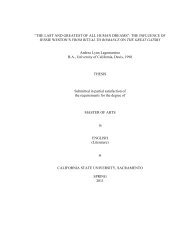national register nomination for boulevard park historic
national register nomination for boulevard park historic
national register nomination for boulevard park historic
Create successful ePaper yourself
Turn your PDF publications into a flip-book with our unique Google optimized e-Paper software.
This two-story foursquare building was constructed in 1908, originally as a single-family home but was<br />
apparently converted to an apartment building. The hipped roof has boxed eaves and a hipped dormer.<br />
Walls are stucco. An angled staircase with stucco balustrade leads from the ground floor to an entrance on<br />
the second floor. Windows are a mixture of metal sash casement windows with divided lights, glass block,<br />
and double-hung wooden sash windows. The first-floor entrance has a small wooden pediment. The<br />
building was constructed <strong>for</strong> E.T. McLean. While the building has been significantly altered from its<br />
original appearance, its function as a multi-unit apartment building converted from a single-family home is<br />
consistent with the neighborhood’s <strong>historic</strong> context. Thus, the building is a contributor to the district.<br />
111. 316 22nd Contributor<br />
This 1908 Neoclassic row house has a hipped roof and hipped dormer with boxed eaves and a full-width<br />
porch under the main roof. Walls are false bevel drop siding. The porch is supported by three rectangular<br />
wood pillars atop a terrace wall of false bevel drop siding. The dormer has a fixed divided-light wood sash<br />
window flanked by two louvered vents. All other windows on the house are single-hung vinyl sash<br />
windows with a single pane in each sash. The stairs are wooden, with wooden handrails encased in false<br />
bevel drop siding. The building was constructed <strong>for</strong> Fred T. Kitt. This building is a contributor to the<br />
district.<br />
112. 317 22nd Contributor<br />
This one-story Cali<strong>for</strong>nia bungalow is front-gabled with an off-center inset front gable over the porch. The<br />
roof has a wide, unenclosed eave overhang and extended rafter ends, and decorative beams with diagonal<br />
braces beneath the gable ends. Walls are false bevel drop siding. The porch is supported by two rectangular<br />
battered columns atop brick porch supports. The porch has a wooden balustrade, with brick beneath the<br />
level of the porch between the two brick porch supports. The concrete stairs have brick handrails. On the<br />
porch and on the building front are tripartite windows, each with a large central pane with horizontal row of<br />
small panes above, flanked by two double-hung wood sash windows with divided light upper sash and<br />
single pane in the lower sash. Date of construction is prior to 1915 per Sanborn map. This building is a<br />
contributor to the district.<br />
113. 317 22nd #2 Non-Contributor<br />
This one-story building is located on the rear of the lot of 317 22nd Street. It was constructed in 1951 and is<br />
thus a non-contributor to the district.<br />
114. 320 22nd Contributor<br />
This 1927 Tudor cottage has a an irregular overall plan, generally T-shaped with a side-gabled main roof, a<br />
rear-gabled roof at the back of the building, and a prominent offset cross gable in front. The roof is of<br />
moderate pitch. The front cross gable slopes to <strong>for</strong>m a small porch roof. Walls are clad in stucco. The porch<br />
is supported by a single stucco pillar, with segmental arches. A prominent brick chimney is located on the<br />
southern eave wall of the front gable. The porch and porch steps are concrete. Windows are double-hung<br />
wooden sash, including three narrow windows in a row on the front gable, each with one pane in each sash,<br />
and two windows on the porch with patterned upper panes and single lower panes. A narrow louvered vent<br />
is located near the peak of the front gable. This building is a contributor to the district.<br />
115. 321 22nd Contributor<br />
This 1928 one-and-a-half story bungalow has a side-gabled roof and a large front-gabled dormer, in a<br />
manner sometimes described as an “airplane bungalow.” The roof has a wide, unenclosed eave overhang<br />
with exposed rafter ends and decorative beams beneath the gable ends. Walls are asphalt siding. A fullwidth<br />
porch is supported by four battered rectangular wooden columns atop a wooden palisade wall.<br />
Windows on the porch, and some on building sides, are double-hung wooden sash with a single pane in<br />
each sash. Windows on the gable and some on building sides are aluminum sliders. The building has<br />
prominent mature landscaping, including several tall Italian Cypress trees, that obscure much of the<br />
86



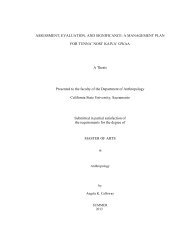
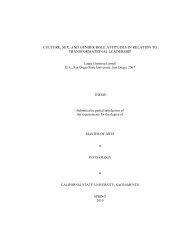
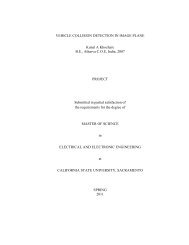

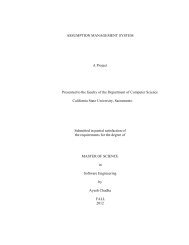
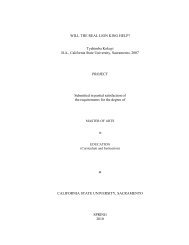
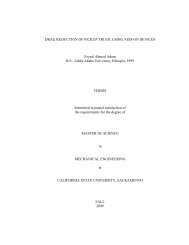
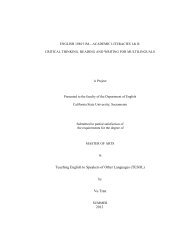
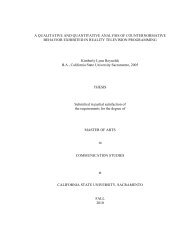
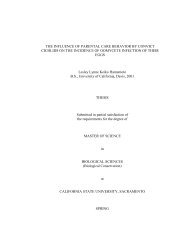
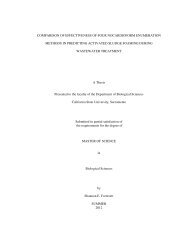
![Completed Thesis to Grad Studies[Final3].pdf](https://img.yumpu.com/17538645/1/190x245/completed-thesis-to-grad-studiesfinal3pdf.jpg?quality=85)
