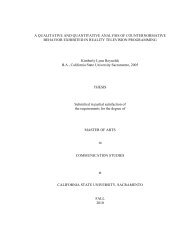national register nomination for boulevard park historic
national register nomination for boulevard park historic
national register nomination for boulevard park historic
Create successful ePaper yourself
Turn your PDF publications into a flip-book with our unique Google optimized e-Paper software.
door has nine divided lights in a 3x3 pattern. This house was built <strong>for</strong> Otis R. Earle, manager of the Earle<br />
Plumbing Company, and his wife Rose. The Earles built a separate structure on the alley (2007 C Street) to<br />
house their plumbing business, and at one point owned both lots. This building is a contributor to the<br />
district.<br />
100. 221 22nd Non-Contributor<br />
This is a vacant lot, and is thus not a contributor to the district.<br />
101. 225 22nd Contributor<br />
This 1905 Craftsman bungalow has a front-gabled roof of low pitch with exposed roof rafter tails. Siding is<br />
stucco. The porch is supported by four thick rectangular stucco piers that extend to the building foundation,<br />
with stucco balustrades between the piers. Decorative arches with central moldings representing window<br />
keystones are located between the porch piers. The porch has a side entrance leading to an adjacent<br />
driveway. Windows are double-hung wooden sash. This building is a contributor to the district.<br />
102. 231 22nd Contributor<br />
This 1906 Craftsman bungalow has a hipped roof and a front-gabled porch and a front-gabled rectangular<br />
bay on the south wall. The building has new stucco siding and vinyl dual-pane windows. The porch and<br />
stairs have been changed from a front entrance to a side entrance. It still retains integrity of location and<br />
general dimensions, but does not retain sufficient integrity to be a contributor to the district.<br />
103. 300 22nd Contributor<br />
This 1935 Cali<strong>for</strong>nia bungalow with Prairie details has a cross-gabled, low-pitched roof in a T-shaped plan<br />
with wide, unenclosed eave overhang. The front-facing portion of the house is side-gabled, and the cross<br />
gable terminates in a triangular eyebrow dormer. Decorative beams with diagonal brackets project from the<br />
gable ends. Siding is false bevel drop siding. The inset porch is supported by two wide rectangular columns<br />
atop two wide rectangular wooden porch supports. Windows are double-hung wooden sash arranged in<br />
horizontal bands. The porch has a wooden porch floor and concrete steps. A wooden loggia is located at the<br />
sidewalk edge of the property line, in a style complementary to the house. This building is a contributor to<br />
the district.<br />
104. 301 22nd Contributor<br />
This 1915 Cali<strong>for</strong>nia bungalow has a front-gabled roof of low pitch with wide, unenclosed eaves and<br />
projecting rafter tails. Decorative beams with diagonal brackets project from the gable ends. A small square<br />
window on the gable end is flanked by two louvered vents. Siding is stucco. The full porch is inset under<br />
the main roof has a broad Tudor arch, and is supported by rectangular stucco pillars. The concrete stairs are<br />
flanked by rectangular stucco piers, with wooden balustrades between the piers and pillars. Windows are<br />
double-hung wooden sash with a divided light upper pane and single lower pane, arranged in pairs. A<br />
stucco chimney is located on the north wall of the building. This building is a contributor to the district.<br />
105. 305 22nd Contributor<br />
This 1913 Cali<strong>for</strong>nia bungalow has a front-gabled roof of low pitch with wide, unenclosed eaves and<br />
projecting rafter tails. Decorative beams with diagonal brackets project from the gable ends. Three louvered<br />
vents in a horizontal row are located on the gable end. Siding is stucco. The full porch is inset under the<br />
main roof has a broad arch, and is supported by rectangular stucco pillars. The concrete stairs are flanked<br />
by rectangular stucco piers, with stucco terrace walls between the piers and pillars. Windows are doublehung<br />
wooden sash with a divided light upper pane and single lower pane, arranged in pairs. A stucco<br />
chimney is located on the south wall of the building. This building is visually similar to 301 22nd, its<br />
neighbor immediately to the north. This building is a contributor to the district.<br />
106. 308 22nd Contributor<br />
84














![Completed Thesis to Grad Studies[Final3].pdf](https://img.yumpu.com/17538645/1/190x245/completed-thesis-to-grad-studiesfinal3pdf.jpg?quality=85)

