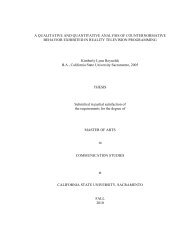national register nomination for boulevard park historic
national register nomination for boulevard park historic
national register nomination for boulevard park historic
Create successful ePaper yourself
Turn your PDF publications into a flip-book with our unique Google optimized e-Paper software.
pilasters over the six-paneled door. A flat dormer with shingled sides and three single-pane windows is<br />
centrally located on the roof. The walls are stucco. A crown and pilasters surround the main entrance, a sixpaneled<br />
wooden door. The entrance is flanked by two sets of tripartite wooden sash windows. The central<br />
window in each has a divided light upper pane and single lower pane, while the side windows have a single<br />
pane in each sash. The building is symmetrical except <strong>for</strong> a small addition to the south, extending the plane<br />
of the main roof, with a set of French doors and a loggia facing the building front. The loggia is supported<br />
by two rectangular pillars that are similar in dimension to the pilasters over the main entry door. A broad,<br />
low concrete patio runs along the front of the building, with a set of concrete steps leading toward the<br />
sidewalk. This building is a contributor to the district.<br />
96. 724-726 21st Contributor<br />
This Neoclassic foursquare was constructed in 1907. It features a hipped roof and hipped dormer with<br />
boxed eaves, with a dentilated cornice line and brackets below the eaves of the main roof. Siding is simple<br />
wooden shingles on the second floor and false bevel drop siding on the first floor. A flat-roofed classical<br />
entrance porch extends from the northwest corner of the building, with a wooden balustrade on the porch<br />
roof. The balustrade on the porch, and another located beneath a second-story window, are decorated with<br />
urns. The porch has round columns, a classical entablature and deck. An angled bay is opposite the porch<br />
on the ground floor. Windows are double-hung wooden sash with a patterned upper pane and a single pane<br />
in the lower sash. The main entry door has a single pane window in its upper panel and is flanked by<br />
single-panel sidelights. The porch stairs are wooden with wooden handrails. The building was constructed<br />
by Wright & Kimbrough, the development firm that built the district. This building is a contributor to the<br />
district.<br />
97. 725 21st Contributor<br />
This 1910 two-story foursquare has Craftsman and Prairie features. It has a pyramidal hipped roof with hip<br />
dormer, with wide eave overhang and extended and elaborated rafter tails. Two square bays with hipped<br />
roofs are located on the second story, above a full porch with shed roof and exposed rafter tails. The porch<br />
frieze is supported by four battered rectangular wooden columns above rectangular porch supports. Siding<br />
is simple wood shingles on the second story and false bevel drop siding on the first story and porch. Each<br />
bay has paired double-hung wooden sash windows with divided light panes in the upper sash and a single<br />
pane in the lower sash. An entry loggia at the front of the property matches the style and detail of the rafters<br />
of the house. The house was constructed <strong>for</strong> Mrs. Louise Groth, widow of early Sacramento County<br />
Supervisor James Groth. In 1920, the house became the residence of Arthur E. Miller, who had recently<br />
married Louise Groth’s daughter Emma. Miller was a prominent Sacramento attorney and a director of the<br />
D.O. Mills Bank. This building is a contributor to the district.<br />
98. 730 21st Non-Contributor<br />
This is a two-story modern Inter<strong>national</strong> Style office building, built outside the period of significance of the<br />
district and there<strong>for</strong>e a non-contributor to the district.<br />
22nd Street<br />
99. 217 22nd Contributor<br />
This 1912 one-story Craftsman bungalow has a side-gabled roof with exposed rafter tails and an offset<br />
front porch gable with extended rafter ends with knee braces. The porch gable end has two fixed divided<br />
light wood sash windows with a window box beneath. Siding is shingles on the gable ends and simple drop<br />
siding on the walls. A loggia extends from the porch over the front of the house. The porch and loggia are<br />
supported by full-height battered clinker brick rectangular columns. A wooden balustrade on the porch ends<br />
in a half-height clinker brick rectangular column, adjacent to concrete stairs with clinker brick stair rails. A<br />
clinker brick chimney is located on the south end of the building. Windows are paired on either side of the<br />
main entry door, double-hung wooden sash with divided light upper and single lower pane. The main entry<br />
83














![Completed Thesis to Grad Studies[Final3].pdf](https://img.yumpu.com/17538645/1/190x245/completed-thesis-to-grad-studiesfinal3pdf.jpg?quality=85)

