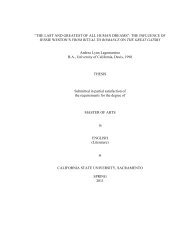national register nomination for boulevard park historic
national register nomination for boulevard park historic
national register nomination for boulevard park historic
Create successful ePaper yourself
Turn your PDF publications into a flip-book with our unique Google optimized e-Paper software.
wooden piers. The porch cornice has a pattern identical to the soffits of the main roof. Beneath the porch<br />
frieze are three sets of rectangular pillars, in pairs with common bases and capitals, supported by three<br />
brick porch supports that extend to the foundation. A wooden balustrade encloses the porch between the<br />
brick piers. The stairs are terrazzo and flanked by brick handrails. Windows are double-hung wooden sash<br />
windows with leaded and patterned upper panes and single panes in the lower sash. Windows have broad<br />
milled muntins and common lower sills, and are arranged in horizontal bands. Window boxes are located<br />
beneath the central windows on the second story and in front of the porch balustrade. The main entry door<br />
has a single pane window in its upper panel and a wooden screen door, and is flanked by single-panel<br />
sidelights. A brick chimney with elaborate brick cap is located on the north wall. The house was built <strong>for</strong><br />
attorney Robertson McKissick, and purchased by John Clauss, partner in the Clauss & Kraus meatpacking<br />
business, in 1920. Clauss was one of the founders of the Del Paso Country Club and served on the board of<br />
directors <strong>for</strong> the Crocker Art Museum. This building is a contributor to the district.<br />
92. 714 21st Contributor<br />
This two-story 1919 Colonial Revival building has a side-gabled roof with minimal eave overhang. Siding<br />
is shiplap. The main entrance is accentuated with a decorative crown with pediment, supported by two<br />
cylindrical columns. The entry door is a six-panel wooden door with sidelights. Two tripartite windows,<br />
each with a central large picture window topped with a horizontal row of rectangular panes and two narrow<br />
double-hung wooden sash windows, flank the main entrance. Other building windows are double-hung<br />
wooden sash with a single pane in each sash. Windows on the building front have decorative shutters,<br />
probably not original. A flat-roofed rectangular bay is located on the northern gable wall. The landscaping<br />
of this building includes two mature palm trees that obscure much of the building from the street. This<br />
building is a contributor to the district.<br />
93. 715 21st Contributor<br />
This 1907 two-story foursquare has Craftsman and Prairie features. It has a pyramidal hipped roof with<br />
gabled dormer, with wide eave overhang and extended and elaborated rafter tails. The dormer has a<br />
stickwork sunburst under the gable end, two diamond-shaped louvered vents flanking a wooden sash<br />
window, and shingle siding. Siding is simple wood shingles, flared outward at the base of the second story,<br />
with a bracketed cornice beneath the flared shingles. A hipped porch roof wraps around the southwest<br />
corner of the building, with wide eave overhang and extended and elaborated rafter tails and a wide frieze.<br />
The porch is supported by rectangular wood columns atop shingled porch supports that extend to the<br />
ground. Windows are double-hung wooden sash, most with a single pane in each sash. The two windows<br />
located in the center of the second story have divided light upper panes and a shared sill with a wooden<br />
balustrade. The main entry door has a single pane window in its upper panel and is flanked by single-panel<br />
sidelights. Stairs are concrete with wrought-iron handrails. A chimney is located on the northern roof slope.<br />
The house was constructed <strong>for</strong> Stuart Upson, vice-president of the Kimball-Upson sporting goods and auto<br />
supply company. This building is a contributor to the district.<br />
94. 717 21st Contributor<br />
This two-story Prairie building, constructed in 1922 per city directories, is divided into four apartments<br />
with a symmetrical appearance. The roof is hipped with a wide eave overhang and boxed eaves. Walls are<br />
stucco. A porch on the building front incorporates a second-story terrace, with a broad entry arch over the<br />
porch and a stucco terrace wall. The main entry door is a wooden frame with 20 divided light panes, and is<br />
flanked by tall single-pane sidelights. Windows are single-hung wood sash, with smaller divided-light<br />
upper panes over a single lower pane, arranged into groups of three with a larger central window in front of<br />
each apartment. Decorative moldings are placed above the windows on the first floor. Stairs are concrete<br />
with stucco and iron pipe handrails. This building is a contributor to the district.<br />
95. 718 21st Contributor<br />
This one-and-a-half story 1915 Colonial Revival building has elements common to Cape Cod houses,<br />
including a steeply pitched side-gabled roof (in this case, a gable-on-hip) and decorative crown and<br />
82



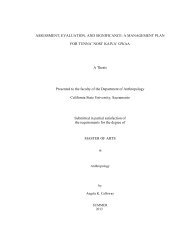
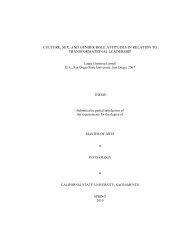
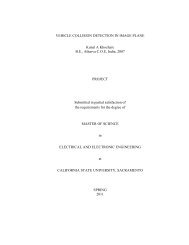

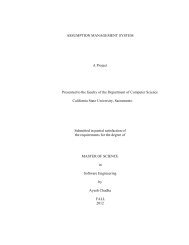
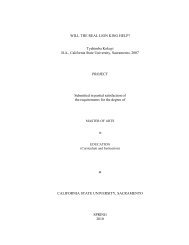
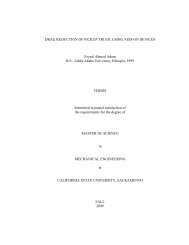
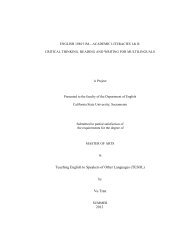
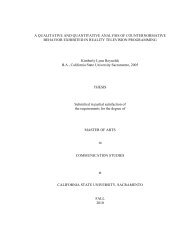
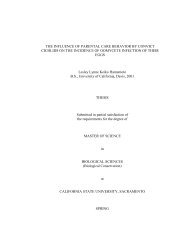
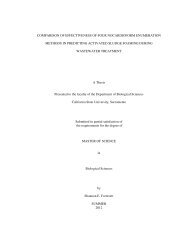
![Completed Thesis to Grad Studies[Final3].pdf](https://img.yumpu.com/17538645/1/190x245/completed-thesis-to-grad-studiesfinal3pdf.jpg?quality=85)
